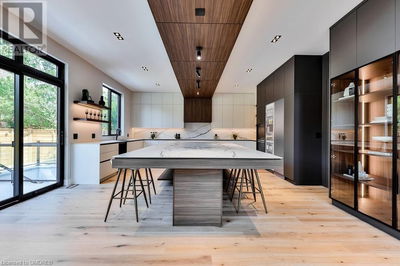250 Laurentian
Rural Vaughan | Vaughan
$1,999,999.00
Listed 6 days ago
- 4 bed
- 6 bath
- - sqft
- 8 parking
- Single Family
Property history
- Now
- Listed on Oct 1, 2024
Listed for $1,999,999.00
6 days on market
Location & area
Schools nearby
Home Details
- Description
- **** Welcome to 250 Laurentian Blvd in the prestigious Maple Lowlands.**** This stunning home sits on a massive 63 x 137 Sq fully fenced corner lot! The home offers over 4,100 sq ft above ground plus a professionally finished basement apartment. As you enter the vaulted foyer, glamorous decorative golden front doors greet you. Perfect for an extended family, with a well-appointed finished basement featuring 2 beds, 2 baths, a separate walk-up entrance, and a well-appointed kitchen. Includes pot lights throughout, 4 huge bedrooms, and 6 bathrooms! The cozy family room is right off the huge eat-in kitchen and has a gas fireplace. The massive chef's kitchen has a large walk-in pantry, custom cabinetry, backsplash, a center island, a custom hood fan shroud, and a walk-out to the large interlocking patio with a small pond and mature trees for the ultimate privacy. The combined formal living/dining room has crown moulding, a coffered ceiling, decorative columns, chandeliers, and a custom built-in bookcase cabinet. The separate side entrance to the main level, along with the main floor office and mud/laundry room with garage and outdoor access, adds convenience and practicality. Upstairs, the 4 oversized bedrooms boast broadloom carpeting, with the primary suite featuring french doors, a generous walk-in closet, a large sitting area, a spa-like 5-piece ensuite, decorative columns and a luxurious soaker tub. The second bedroom includes double closets and a 4-piece ensuite. The other two large bedrooms share a well-appointed 4-piece bathroom. The huge driveway has space for 6+ cars, while the oversized two-car garage has room for a potential third-car garage! Large cedars surround the entire property for complete privacy. This property has never been on the market before, and the sellers are the original owners! **** EXTRAS **** All Elfs, Fridge x2, Stove x2, Hood fan x2, Dishwasher in the basement, All Window Coverings, Garage door openers & remotes, Washer & Dryer (id:39198)
- Additional media
- https://mediatours.ca/property/250-laurentian-boulevard-maple/#agent
- Property taxes
- $9,700.61 per year / $808.38 per month
- Basement
- Apartment in basement, Walk-up, N/A
- Year build
- -
- Type
- Single Family
- Bedrooms
- 4 + 2
- Bathrooms
- 6
- Parking spots
- 8 Total
- Floor
- Laminate, Parquet, Carpeted, Ceramic
- Balcony
- -
- Pool
- -
- External material
- Stucco
- Roof type
- -
- Lot frontage
- -
- Lot depth
- -
- Heating
- Forced air, Natural gas
- Fire place(s)
- 1
- Main level
- Living room
- 17’3” x 15’12”
- Dining room
- 13’3” x 14’7”
- Kitchen
- 15’2” x 11’6”
- Family room
- 12’1” x 17’1”
- Office
- 12’7” x 12’1”
- Laundry room
- 18’1” x 8’2”
- Basement
- Bedroom
- 19’3” x 21’5”
- Bedroom 2
- 11’12” x 15’1”
- Second level
- Primary Bedroom
- 16’11” x 21’5”
- Bedroom 2
- 11’12” x 12’6”
- Bedroom 3
- 15’5” x 12’1”
- Bedroom 4
- 17’6” x 14’7”
Listing Brokerage
- MLS® Listing
- N9374710
- Brokerage
- HOMELIFE/BAYVIEW REALTY INC.
Similar homes for sale
These homes have similar price range, details and proximity to 250 Laurentian









