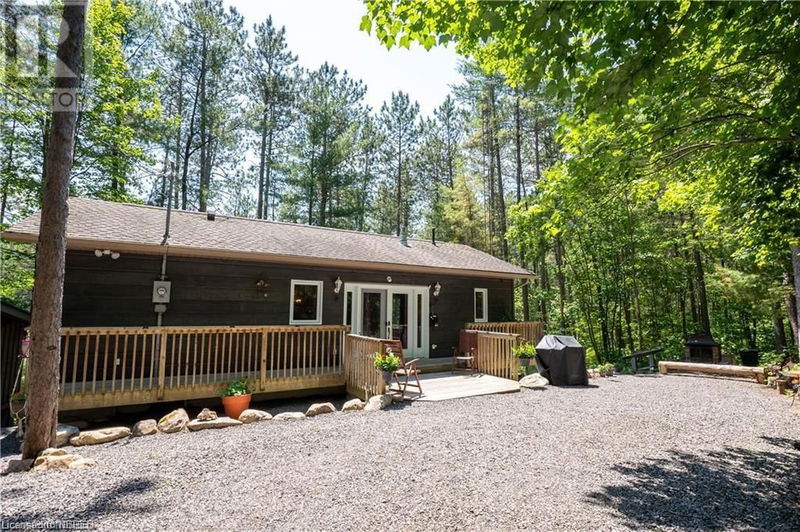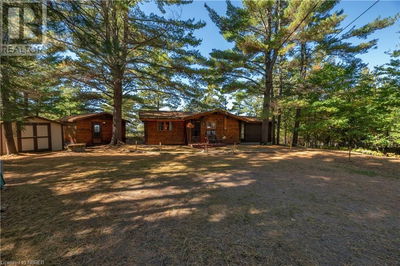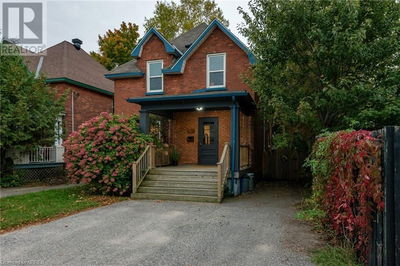56 LEES POINT
Bonfield | Bonfield
$949,900.00
Listed about 2 months ago
- - bed
- 2 bath
- 1,300 sqft
- 7 parking
- Single Family
Property history
- Now
- Listed on Aug 13, 2024
Listed for $949,900.00
55 days on market
Location & area
Schools nearby
Home Details
- Description
- Discover this custom-built, open-concept waterfront home on the serene shores of Lake Talon. This beautiful property features 2 spacious bedrooms, 2 modern bathrooms, and a designer kitchen and dining area. The home boasts a walk-out basement and comes complete with a hot tub for ultimate relaxation. The estate includes a charming 2-bedroom, 1-bathroom guest cottage, perfect for hosting friends and family. Additionally, there is a detached, heated double car garage with an upper loft/games room, ideal for entertainment or extra storage. Located on a private road, this unique property boasts waterfront on both sides, offering unparalleled peace and tranquility. Lake Talon is a nature lover's paradise, perfect for swimming, fishing, and embracing the great outdoors. For thrill-seekers, a 10-minute boat ride will take you to the famous Talon Chutes, known for exhilarating cliff diving. In the winter, snowmobilers can access the OFSC trails directly from the lake. The lakehouse and cottage come fully furnished, ready for you to move right in. Your adventure awaits just 35 minutes east of North Bay. Don’t miss this rare opportunity to own a slice of paradise on Lake Talon. (id:39198)
- Additional media
- https://www.youtube.com/watch?v=s3G0Q2eLG68&t=1s
- Property taxes
- $6,274.00 per year / $522.83 per month
- Basement
- Finished, Full
- Year build
- 2008
- Type
- Single Family
- Bedrooms
- null + 2
- Bathrooms
- 2
- Parking spots
- 7 Total
- Floor
- -
- Balcony
- -
- Pool
- -
- External material
- Wood
- Roof type
- -
- Lot frontage
- -
- Lot depth
- -
- Heating
- In Floor Heating
- Fire place(s)
- 2
- Lower level
- Storage
- 4'9'' x 4'11''
- Utility room
- 8'3'' x 7'10''
- 3pc Bathroom
- 4'8'' x 9'11''
- Bedroom
- 12'9'' x 8'5''
- Primary Bedroom
- 12'4'' x 16'1''
- Main level
- 4pc Bathroom
- 6'11'' x 7'11''
- Living room
- 16'10'' x 10'8''
- Dining room
- 13'8'' x 10'5''
- Kitchen
- 21'9'' x 6'11''
Listing Brokerage
- MLS® Listing
- 40633138
- Brokerage
- RE/MAX CROWN REALTY (1989) INC
Similar homes for sale
These homes have similar price range, details and proximity to 56 LEES POINT









