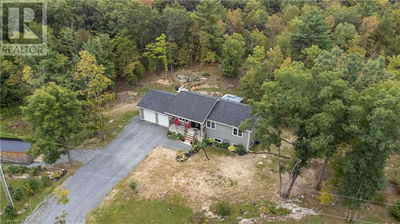66 AMY LYNN
54 - Amherstview | Amherstview
$589,900.00
Listed about 2 months ago
- 3 bed
- 3 bath
- 1,266 sqft
- 3 parking
- Single Family
Property history
- Now
- Listed on Aug 19, 2024
Listed for $589,900.00
50 days on market
Location & area
Schools nearby
Home Details
- Description
- Welcome to this inviting two-story townhouse, built by BARR Homes, located on a quiet cul-de-sac—perfect for families and first-time homebuyers! This well-designed home offers 3 spacious bedrooms and 3 bathrooms. Step inside from the covered porch into a bright foyer that provides access to both the main level and the basement, as well as the attached garage. The main level features an open-concept kitchen and living area, complete with a large island, plenty of storage, a stylish backsplash, and stainless steel appliances. The dining area opens onto a large deck with a natural gas line for barbecuing, leading down to a patio and a fully fenced yard—ideal for outdoor entertaining and relaxation. Upstairs, you’ll find three generous bedrooms, including a primary bedroom with a walk-in closet and a private 3-piece ensuite. For those looking for added potential, the fully finished lower level is a standout feature. With its own kitchenette, laundry facilities, and a 4-piece bathroom, it’s perfect for an in-law suite. This home is move-in ready and offering tremendous value. Don’t miss your chance to own a home that not only meets your needs today but also offers the flexibility to grow with you in the future! (id:39198)
- Additional media
- https://youriguide.com/66_amy_lynn_dr_amherstview_on/
- Property taxes
- $4,452.51 per year / $371.04 per month
- Basement
- Finished, Full
- Year build
- -
- Type
- Single Family
- Bedrooms
- 3
- Bathrooms
- 3
- Parking spots
- 3 Total
- Floor
- -
- Balcony
- -
- Pool
- -
- External material
- Brick | Vinyl siding
- Roof type
- -
- Lot frontage
- -
- Lot depth
- -
- Heating
- Forced air, Natural gas
- Fire place(s)
- -
- Basement
- Utility room
- 8'8'' x 9'1''
- 4pc Bathroom
- 10'7'' x 7'7''
- Kitchen
- 13'1'' x 5'9''
- Recreation room
- 11'2'' x 18'6''
- Second level
- 4pc Bathroom
- 5'5'' x 9'1''
- Bedroom
- 11'9'' x 9'2''
- Bedroom
- 12'1'' x 9'4''
- 3pc Bathroom
- 5'9'' x 6'3''
- Primary Bedroom
- 15'0'' x 11'6''
- Main level
- Dining room
- 10'1'' x 7'9''
- Kitchen
- 10'2'' x 7'9''
- Living room
- 18'0'' x 11'0''
Listing Brokerage
- MLS® Listing
- 40634820
- Brokerage
- McCaffrey Realty Inc., Brokerage
Similar homes for sale
These homes have similar price range, details and proximity to 66 AMY LYNN









