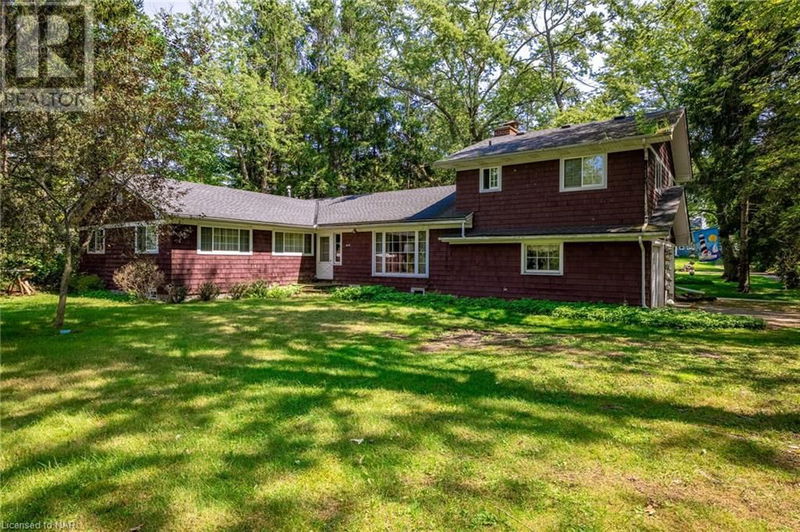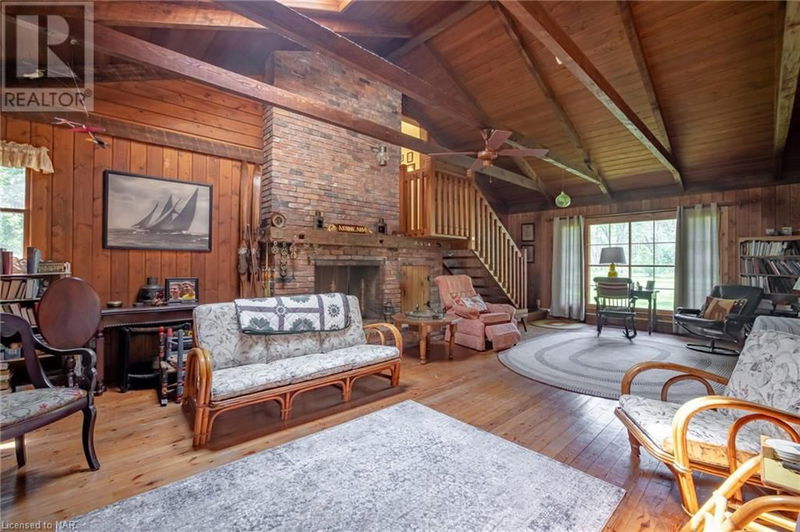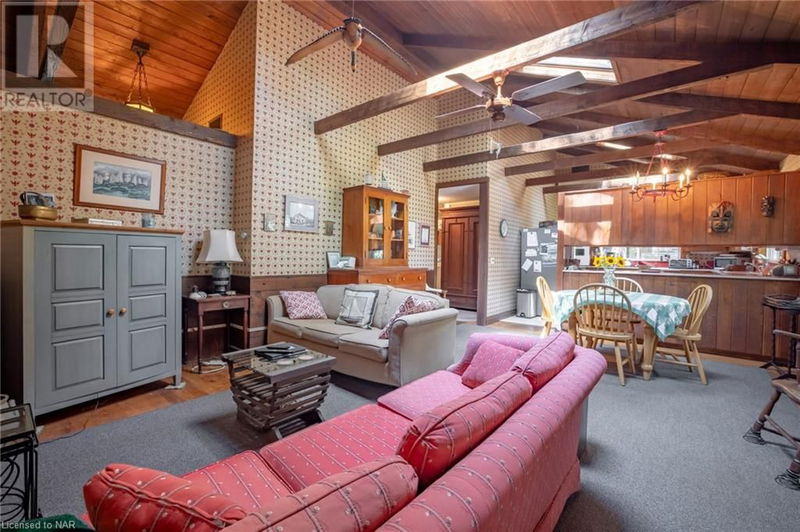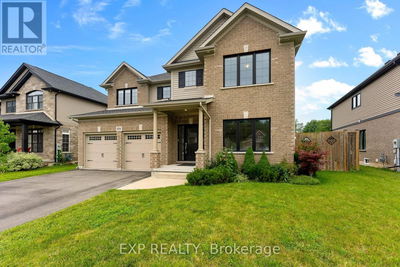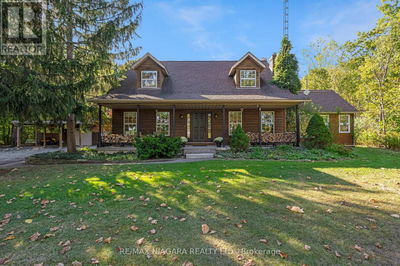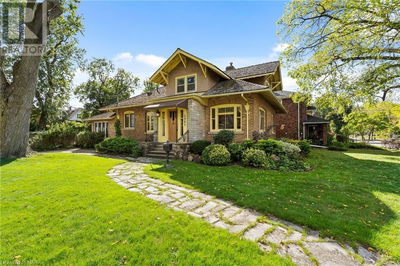4479 ERIE
337 - Crystal Beach | Ridgeway
$899,999.00
Listed about 2 months ago
- 5 bed
- 3 bath
- 2,502 sqft
- 6 parking
- Single Family
Property history
- Now
- Listed on Aug 16, 2024
Listed for $899,999.00
55 days on market
Location & area
Schools nearby
Home Details
- Description
- Experience the enchanting 4479 Erie Road, a cozy retreat nestled among beautiful trees just steps away from the Private Buffalo Canoe Club. This ideal location provides easy access to public beaches and marinas, offering the perfect blend of serenity and convenience. The open-concept design, adorned with beamed vaulted ceilings and skylights, welcomes sunlight into the heart of this 5-bedroom, 3-bath home, allowing for ample space for the entire family and guests. Delight in the tranquil summer evenings on the screened-in back porch, and take advantage of the short drive to the charming restaurants and shops in Crystal Beach and Ridgeway. Come and discover this inviting haven!Welcome to 4479 Erie Road Nestled on a beautiful treed lot steps to Private Buffalo Canoe Club. A short walk to public beaches and marinas makes this an ideal location. Spacious open-concept beamed vaulted ceilings, skylights capture the sunlight. This 5 bedroom 3 bath home has room for the whole family and your guests. Enjoy the summer evenings on the screened-in back porch. It is just a short drive to restaurants and shopping in Crystal Beach and Ridgeway. Come take a peek! (id:39198)
- Additional media
- https://youtu.be/wC_4J1aFgdE
- Property taxes
- $4,257.43 per year / $354.79 per month
- Basement
- Unfinished, Crawl space
- Year build
- -
- Type
- Single Family
- Bedrooms
- 5
- Bathrooms
- 3
- Parking spots
- 6 Total
- Floor
- -
- Balcony
- -
- Pool
- -
- External material
- See Remarks
- Roof type
- -
- Lot frontage
- -
- Lot depth
- -
- Heating
- Forced air, Natural gas
- Fire place(s)
- 1
- Second level
- 4pc Bathroom
- 0’0” x 0’0”
- Bedroom
- 12'0'' x 10'0''
- Bedroom
- 15'0'' x 10'0''
- Main level
- Living room
- 14'0'' x 27'0''
- Bedroom
- 12'0'' x 10'0''
- Primary Bedroom
- 10'0'' x 14'0''
- 5pc Bathroom
- 0’0” x 0’0”
- Bedroom
- 10'0'' x 12'0''
- 3pc Bathroom
- 0’0” x 0’0”
- Kitchen
- 16'0'' x 11'0''
- Family room
- 16'0'' x 10'0''
- Dining room
- 10'0'' x 15'0''
- Porch
- 12'0'' x 22'0''
Listing Brokerage
- MLS® Listing
- 40634170
- Brokerage
- D.W. HOWARD REALTY LTD. BROKERAGE
Similar homes for sale
These homes have similar price range, details and proximity to 4479 ERIE
