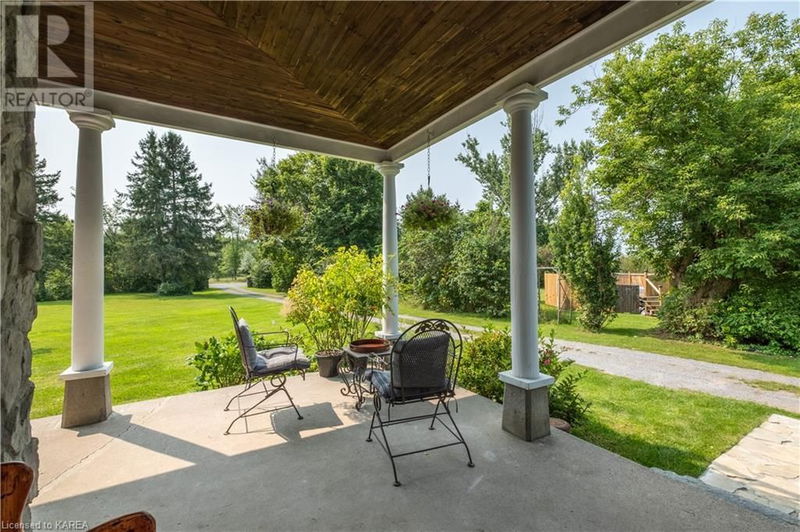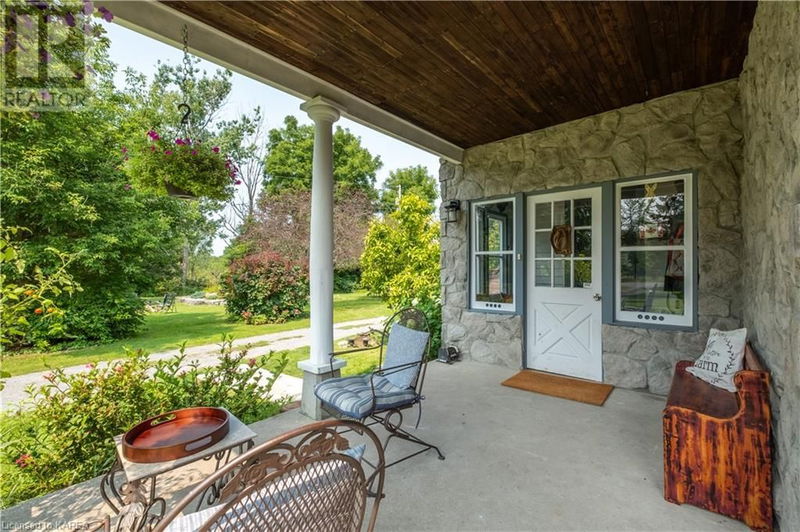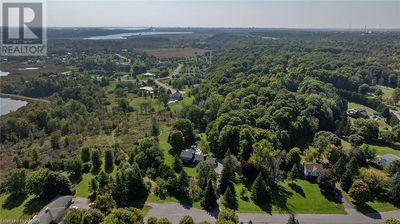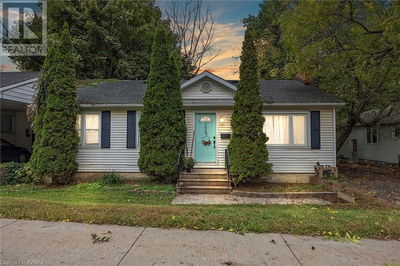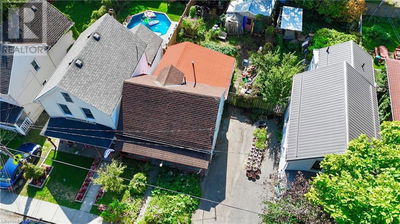4902 PETWORTH
47 - Frontenac South | Harrowsmith
$1,449,900.00
Listed about 2 months ago
- 3 bed
- 3 bath
- 2,540 sqft
- 12 parking
- Single Family
Property history
- Now
- Listed on Aug 22, 2024
Listed for $1,449,900.00
48 days on market
Location & area
Schools nearby
Home Details
- Description
- Country living at its best. Equestrians, nature lovers and outdoor enthusiasts, this property has it all! Located just 20 minutes north of the 401. The 97 acres of land is zoned for mixed use including farming, groomed trails for walking, horseback and ATV riding, with 20 acres of farmed hay fields. Backing onto the Napanee River makes it a fisherman’s and hunters paradise. Presently used as a horse farm with a spectacular 45‘ x 75‘ barn with many updates including electrical. The barn also features 5 stalls, tack room, and has its own well. The 1870s farm home boasts a main floor family room, with wood stove, separate living room and dining room, three large bedrooms including a primary bedroom with full ensuite and access to the second level patio. The 15x20 woodshed/garage with loft adds extra convenience. Updates include a new kitchen, furnace, HWT, air conditioning, wood stove, shingles and windows in 2020. High speed “PureFibre” is available with Bell (id:39198)
- Additional media
- https://youriguide.com/4902_petworth_rd_harrowsmith_on
- Property taxes
- $2,569.30 per year / $214.11 per month
- Basement
- Unfinished, Full
- Year build
- 1870
- Type
- Single Family
- Bedrooms
- 3
- Bathrooms
- 3
- Parking spots
- 12 Total
- Floor
- -
- Balcony
- -
- Pool
- Above ground pool
- External material
- Aluminum siding | Hardboard
- Roof type
- -
- Lot frontage
- -
- Lot depth
- -
- Heating
- Stove, Forced air, Propane
- Fire place(s)
- 1
- Basement
- Other
- 32'1'' x 25'11''
- Second level
- Primary Bedroom
- 17'0'' x 17'3''
- 4pc Bathroom
- 11'8'' x 10'9''
- 4pc Bathroom
- 11'4'' x 9'9''
- Bedroom
- 11'7'' x 11'2''
- Bedroom
- 27'9'' x 19'3''
- Main level
- 2pc Bathroom
- 3'11'' x 6'7''
- Dining room
- 15'0'' x 16'0''
- Family room
- 15'1'' x 18'8''
- Foyer
- 13'9'' x 5'11''
- Foyer
- 6'4'' x 9'4''
- Kitchen
- 11'7'' x 15'9''
- Living room
- 29'0'' x 12'7''
Listing Brokerage
- MLS® Listing
- 40635832
- Brokerage
- RE/MAX Service First Realty Inc, Brokerage
Similar homes for sale
These homes have similar price range, details and proximity to 4902 PETWORTH



