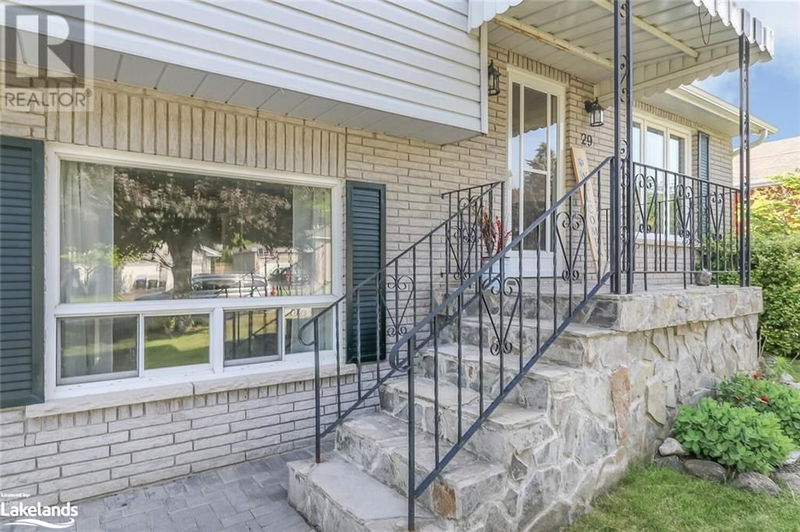29 INNISBROOK
WB01 - Wasaga Beach | Wasaga Beach
$659,900.00
Listed about 2 months ago
- 3 bed
- 2 bath
- 1,217 sqft
- 2 parking
- Single Family
Property history
- Now
- Listed on Aug 20, 2024
Listed for $659,900.00
48 days on market
Location & area
Schools nearby
Home Details
- Description
- Centrally located in Wasaga Beach, this home is well maintained 3 bedroom, 1 1/2 bathroom home that is great for a family that is looking for a desirable neighborhood close to amenities, playground and trails. This home is bright and tastefully decorated throughout with modern paint colour, crown molding and easy to maintain laminate floors. The main level has a modern and attractive white shaker kitchen with a portable island open to the dining and living room to allow for plenty of bright natural light in. The upper level offers 3 large bedrooms and a 4 pc bath and the lower level offers a family room, 2 pc bath and laundry room. The crawl space under the kitchen, dining room and living room has a concrete floor and is idea for extra storage space. The single car garage has a convenient inside access to the lower level. Enjoy your morning coffee on large sun deck off the dining room patio doors overlooking the beautiful landscaped and fenced rear yard. The front porch is covered and offers another spot to enjoy the outdoors overlooking the mature landscape, flagstone walkways, beautiful maple tree and interlock driveway. (id:39198)
- Additional media
- https://tours.jodylatimer.com/2255483
- Property taxes
- $2,872.00 per year / $239.33 per month
- Basement
- Unfinished, Crawl space
- Year build
- -
- Type
- Single Family
- Bedrooms
- 3
- Bathrooms
- 2
- Parking spots
- 2 Total
- Floor
- -
- Balcony
- -
- Pool
- -
- External material
- Vinyl siding | Brick Veneer
- Roof type
- -
- Lot frontage
- -
- Lot depth
- -
- Heating
- Forced air, Natural gas
- Fire place(s)
- -
- Lower level
- Laundry room
- 6'0'' x 7'9''
- Family room
- 10'10'' x 14'11''
- 2pc Bathroom
- 0’0” x 0’0”
- Second level
- 4pc Bathroom
- 0’0” x 0’0”
- Bedroom
- 11'0'' x 11'0''
- Bedroom
- 10'0'' x 10'0''
- Primary Bedroom
- 11'2'' x 14'8''
- Main level
- Living room
- 11'4'' x 16'9''
- Dining room
- 7'11'' x 11'8''
- Kitchen
- 10'10'' x 11'2''
Listing Brokerage
- MLS® Listing
- 40635225
- Brokerage
- Royal LePage Locations North (Collingwood Unit B) Brokerage
Similar homes for sale
These homes have similar price range, details and proximity to 29 INNISBROOK









