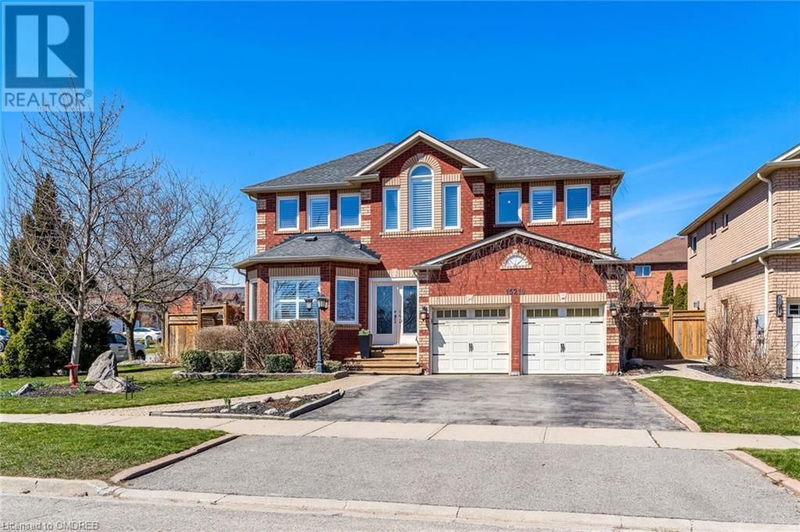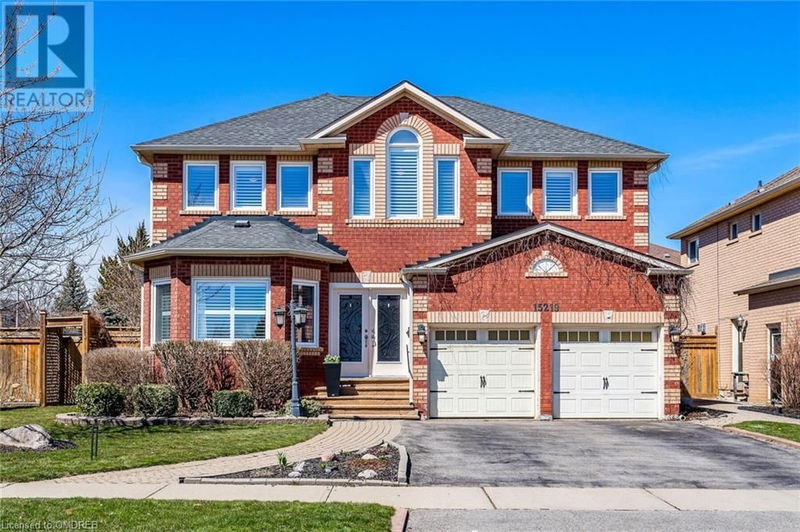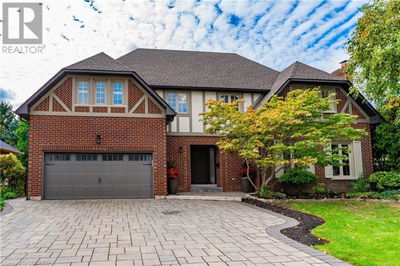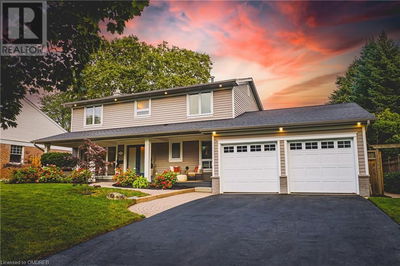15219 ARGYLL
1046 - GE Georgetown | Georgetown
$1,648,000.00
Listed about 2 months ago
- 4 bed
- 4 bath
- 3,124 sqft
- 6 parking
- Single Family
Property history
- Now
- Listed on Aug 19, 2024
Listed for $1,648,000.00
48 days on market
Location & area
Schools nearby
Home Details
- Description
- Fabulous over 3100qft, 4-bed executive home beautifully finished from top-to-bottom. Impressive foyer leads to a stunning kitchen with huge island, stainless steel appliances, lots of cupboard & counter space, a pantry & seamlessly opens to a spacious family room adorned with built-ins & a vaulted ceiling. The formal living & dining rooms feature beautiful hardwood floors and offer the perfect space for entertaining. Upstairs, the primary retreat boasts a walk-in closet & a gorgeous 4pc ensuite. Three additional large bedrooms, each with double closets & hardwood flooring, share a beautiful 5-piece bathroom. Unwind in the finished basement that includes a rec room with a pretty fireplace, extra bedroom & a 3-piece bathroom. Outside, a large private backyard showcases a huge deck with gazebo & a peaceful pond with waterfall. Ideally situated in coveted Georgetown South close to great schools, parks, shops & restaurants. (id:39198)
- Additional media
- https://tours.canadapropertytours.ca/2222721?idx=1
- Property taxes
- $5,858.04 per year / $488.17 per month
- Basement
- Finished, Full
- Year build
- 1994
- Type
- Single Family
- Bedrooms
- 4 + 1
- Bathrooms
- 4
- Parking spots
- 6 Total
- Floor
- -
- Balcony
- -
- Pool
- -
- External material
- Brick
- Roof type
- -
- Lot frontage
- -
- Lot depth
- -
- Heating
- Forced air, Natural gas
- Fire place(s)
- -
- Basement
- 3pc Bathroom
- 0’0” x 0’0”
- Recreation room
- 13'3'' x 37'3''
- Bedroom
- 11'6'' x 11'7''
- Second level
- 5pc Bathroom
- 0’0” x 0’0”
- 4pc Bathroom
- 0’0” x 0’0”
- Bedroom
- 10'9'' x 12'3''
- Bedroom
- 12'8'' x 13'6''
- Bedroom
- 10'0'' x 12'0''
- Primary Bedroom
- 13'0'' x 20'4''
- Main level
- 2pc Bathroom
- 0’0” x 0’0”
- Kitchen
- 13'6'' x 20'4''
- Family room
- 16'0'' x 16'9''
- Dining room
- 12'2'' x 13'6''
- Living room
- 12'2'' x 16'3''
Listing Brokerage
- MLS® Listing
- 40635305
- Brokerage
- Royal LePage Meadowtowne Realty Inc., Brokerage
Similar homes for sale
These homes have similar price range, details and proximity to 15219 ARGYLL









