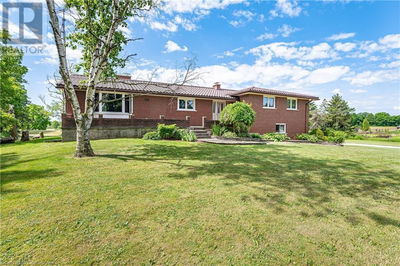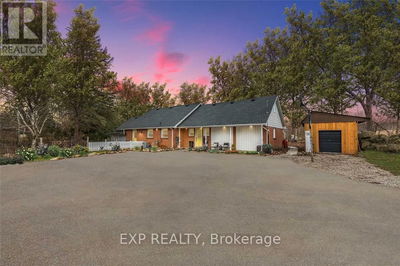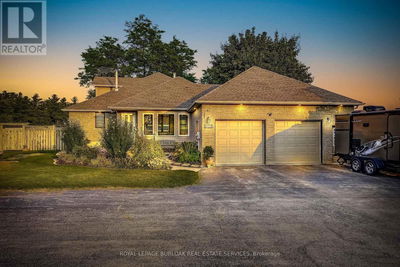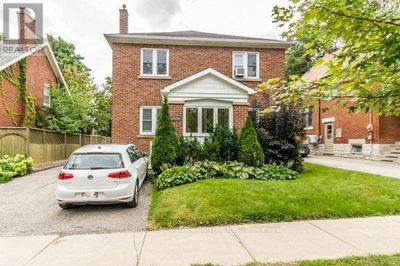30 KESTREL
120 - Lexington/Lincoln Village | Kitchener
$1,999,999.00
Listed 27 days ago
- 5 bed
- 5 bath
- 3,222 sqft
- 4 parking
- Single Family
Property history
- Now
- Listed on Sep 10, 2024
Listed for $1,999,999.00
27 days on market
Location & area
Schools nearby
Home Details
- Description
- This stunning family residence is located in one of Kitchener's most desired residential neighborhoods, Kiwanis Park. Enjoy living in luxury with over 3000 sq ft above grade living space, a 2-storey entrance and ample natural light through out. This home is completely carpet free, has hardwood floors through out and boasts 5 spacious bedrooms and 5 baths! Main floor features a generous Kitchen with maple cabinets and granite counters, both Dining room and Breakfast area have walk outs to the wrap around deck. Beautiful Bay window in the open concept Living room, Fireplace in the generous size Family room which also has display shelves, inside entry from Garage, main level Powder room and ample storage space through out. This spectacular space is ideal for potential in-law set up. Upper level is clad in hardwood floors and proves to be the perfect living space. Walk into your Primary Bedroom thru double doors and discover generous sitting space, 2 walk-in closets and a luxury 5pc Ensuite. Each room boasts their own unique features like a jack-n-jill bathroom shared by 2 bedrooms, a bay window in another room, a walk-out to balcony and a 4pc Ensuite in yet another room! If that wasn't enough, live in comfort with a laundry room right on this upper floor! Enjoy entertaining in spacious, fully fenced backyard with a large wrap around deck, gazebo and shed. Surrounded by parks and lush greenlands, this home is a mere minutes away from the Grand River. What are you waiting for, call to book a private showing today. (id:39198)
- Additional media
- https://youriguide.com/30_kestrel_st_kitchener_on/
- Property taxes
- $8,184.29 per year / $682.02 per month
- Basement
- Unfinished, Full
- Year build
- 2002
- Type
- Single Family
- Bedrooms
- 5
- Bathrooms
- 5
- Parking spots
- 4 Total
- Floor
- -
- Balcony
- -
- Pool
- -
- External material
- Brick | Vinyl siding
- Roof type
- -
- Lot frontage
- -
- Lot depth
- -
- Heating
- Hot water radiator heat, Forced air
- Fire place(s)
- 1
- Second level
- 5pc Bathroom
- 6'7'' x 13'7''
- 4pc Bathroom
- 8'6'' x 4'11''
- Full bathroom
- 16'2'' x 7'10''
- Laundry room
- 7'10'' x 6'1''
- Bedroom
- 10'10'' x 13'7''
- Bedroom
- 16'5'' x 13'7''
- Bedroom
- 14'9'' x 18'9''
- Primary Bedroom
- 18'2'' x 29'4''
- Basement
- Other
- 52'10'' x 39'7''
- Main level
- 2pc Bathroom
- 5'10'' x 4'4''
- 4pc Bathroom
- 5'3'' x 7'8''
- Bedroom
- 13'0'' x 11'1''
- Breakfast
- 8'9'' x 14'9''
- Family room
- 17'11'' x 13'8''
- Living room
- 15'3'' x 13'0''
- Dining room
- 13'10'' x 11'9''
- Kitchen
- 11'8'' x 14'6''
Listing Brokerage
- MLS® Listing
- 40636217
- Brokerage
- SMART FROM HOME REALTY LIMITED
Similar homes for sale
These homes have similar price range, details and proximity to 30 KESTREL









