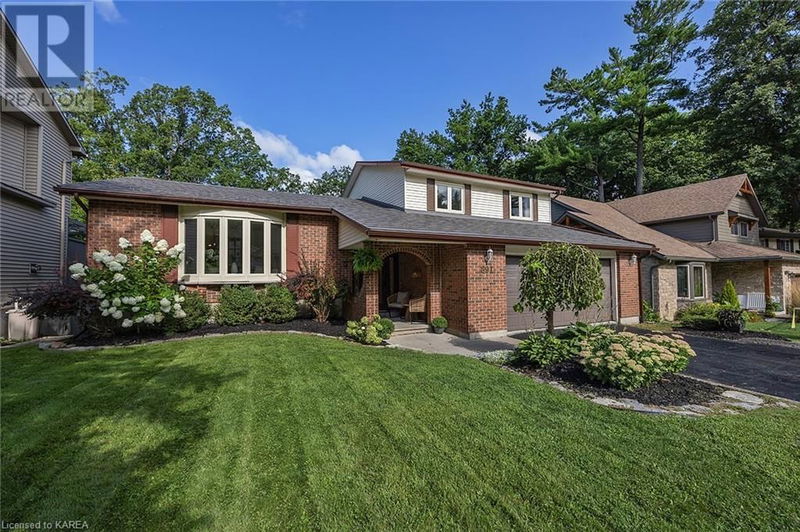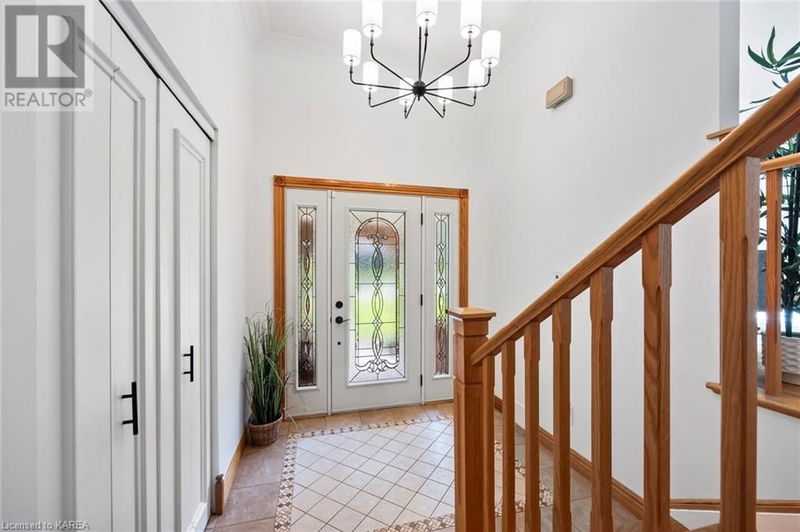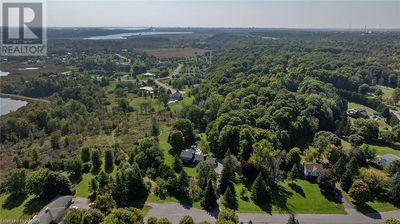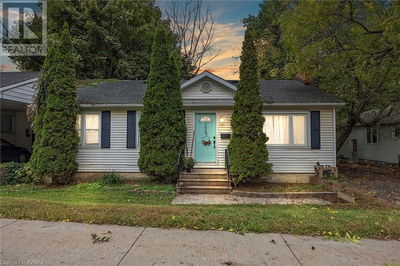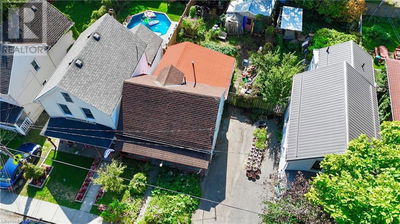891 SAFARI
39 - North of Taylor-Kidd Blvd | Kingston
$934,500.00
Listed about 2 months ago
- 3 bed
- 3 bath
- 3,221 sqft
- 6 parking
- Single Family
Property history
- Now
- Listed on Aug 21, 2024
Listed for $934,500.00
48 days on market
Location & area
Schools nearby
Home Details
- Description
- An incredible West End opportunity awaits with this Ridgewood Estates sidesplit, backing onto Collins Creek and the conservation area. This 4 bed, 3 bath home is exceptionally well taken care of and is ideal for any family - both inside and outside. Sunlight pours into every spacious room and the layout lends itself to functional family living. Interior updates include beautifully upgraded ensuite, laundry machines (2022), dishwasher (2022), and cork floors (2018). Many exterior and structural elements of the property have also been updated in recent years including the steel roof (2013), eavestroughs, windows (2015/2020), front door (2020), and furnace and A/C (2021). Enjoy breathtaking sunsets from the westerly facing back deck and walk-out patio, overlooking the creek. Watch wildlife from the shoreline all year long and enjoy tobogganing and ice skating in the winter months. This neighbourhood is warm and welcoming with books clubs, Christmas cookie exchanges, nearby parks, and more. Close to schools, west end amenities, nature, recreation, and everything else your family could need. (id:39198)
- Additional media
- https://my.matterport.com/show/?m=LwGT4xn4oba
- Property taxes
- $5,284.27 per year / $440.36 per month
- Basement
- Finished, Full
- Year build
- 1979
- Type
- Single Family
- Bedrooms
- 3 + 1
- Bathrooms
- 3
- Parking spots
- 6 Total
- Floor
- -
- Balcony
- -
- Pool
- -
- External material
- Brick | Vinyl siding
- Roof type
- -
- Lot frontage
- -
- Lot depth
- -
- Heating
- Forced air, Natural gas
- Fire place(s)
- 1
- Basement
- Other
- 6'8'' x 9'6''
- Living room
- 18'3'' x 26'10''
- Office
- 6'1'' x 13'4''
- Bedroom
- 12'11'' x 15'2''
- Second level
- Bedroom
- 11'1'' x 11'9''
- 4pc Bathroom
- 5'4'' x 11'1''
- Bedroom
- 11'1'' x 11'9''
- 3pc Bathroom
- 5'2'' x 10'10''
- Primary Bedroom
- 12'4'' x 16'0''
- Main level
- 2pc Bathroom
- 0’0” x 0’0”
- Laundry room
- 6'10'' x 8'1''
- Family room
- 14'3'' x 19'11''
- Foyer
- 12'4'' x 17'0''
- Dining room
- 10'3'' x 14'10''
- Living room
- 13'8'' x 26'8''
- Kitchen/Dining room
- 13'6'' x 14'10''
Listing Brokerage
- MLS® Listing
- 40636332
- Brokerage
- RE/MAX Finest Realty Inc., Brokerage
Similar homes for sale
These homes have similar price range, details and proximity to 891 SAFARI

