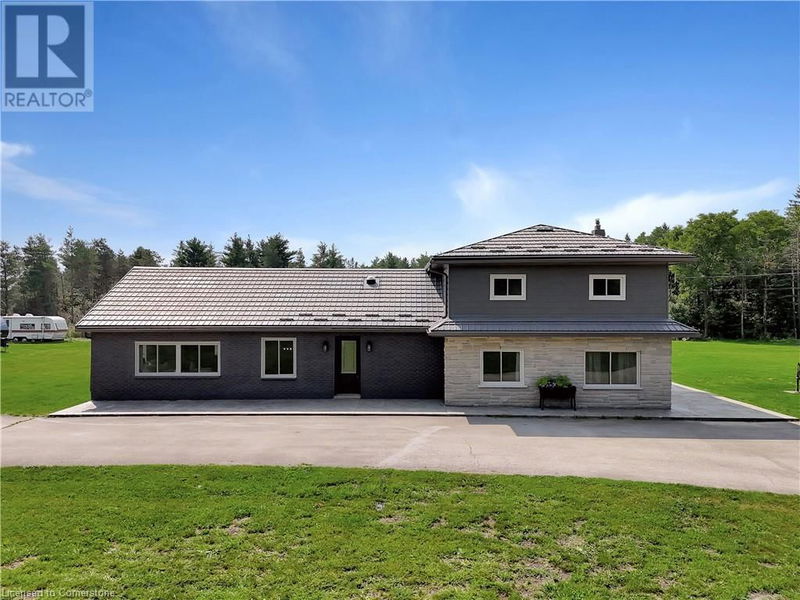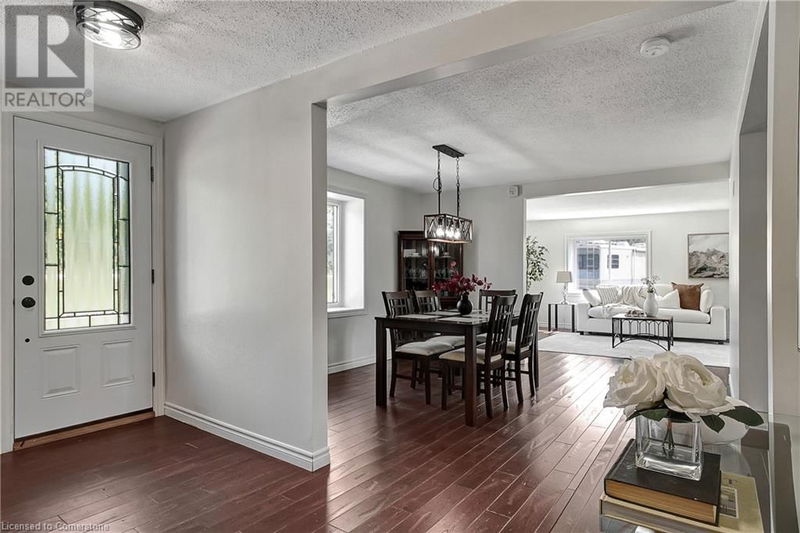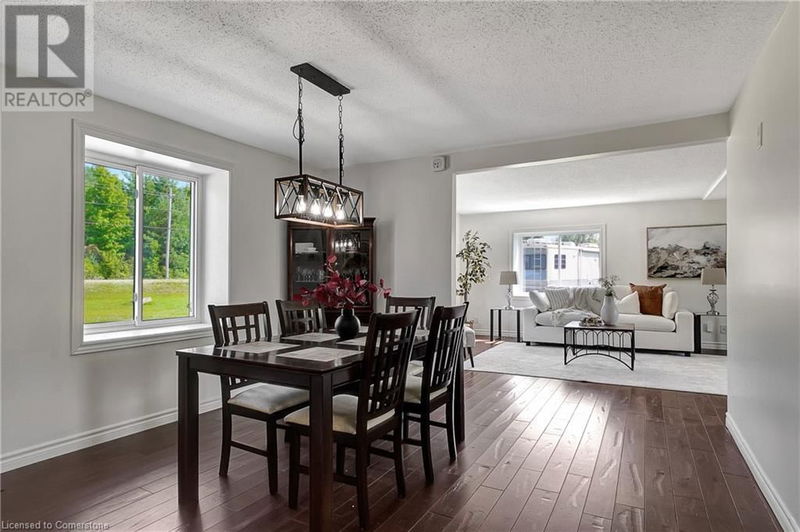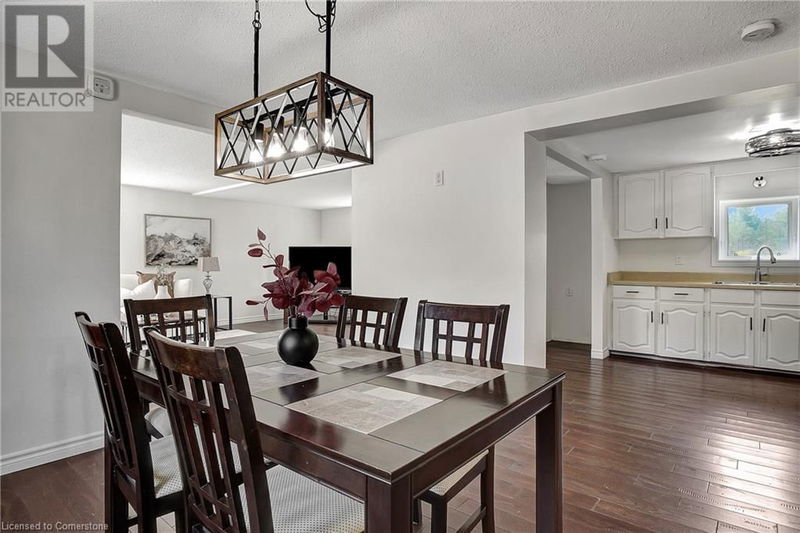1838 REGIONAL 97
045 - Beverly | Flamborough
$1,399,900.00
Listed about 2 months ago
- 4 bed
- 2 bath
- 2,710 sqft
- 20 parking
- Single Family
Property history
- Now
- Listed on Aug 22, 2024
Listed for $1,399,900.00
46 days on market
Location & area
Schools nearby
Home Details
- Description
- Welcome to your charming country retreat nestled on nearly 1.5 acres of picturesque countryside! This inviting single-detached home offers the perfect blend of comfort, functionality, and tranquility, all while being conveniently located just 10 minutes from Cambridge and a short drive to Guelph, Hamilton, and HWY 401. 4 spacious bedrooms and 2 full bathrooms, providing ample space for family and guests. Enjoy cozy nights by the fire with two fireplaces - one propane and one wood-burning. The home boasts a welcoming living room, a versatile family room, and a bright, enclosed sunroom perfect for relaxing or entertaining. A practical main floor laundry room ensures convenience, while the well-appointed kitchen is ready to be customized to your taste. Dive into summer fun with an above-ground pool and a tree-lined property that promises privacy and a peaceful retreat. Two sheds and a dedicated pool shed offer ample storage space. For hobbyists and car enthusiasts, a large heated garage workshop and garage door opener awaits. Accommodate 16+ vehicles with ease, thanks to expansive dual-entry driveway. Freshly painted inside and out with a durable metal roof for low maintenance and longevity. Enjoy the best of country living with no immediate neighbours, ensuring privacy and a serene atmosphere. Don't miss out on this rare opportunity to own a well-maintained home with extensive features and a prime location. (id:39198)
- Additional media
- https://youriguide.com/1838_regional_rd_97_puslinch_on/
- Property taxes
- $5,405.37 per year / $450.45 per month
- Basement
- None
- Year build
- -
- Type
- Single Family
- Bedrooms
- 4
- Bathrooms
- 2
- Parking spots
- 20 Total
- Floor
- -
- Balcony
- -
- Pool
- Above ground pool
- External material
- Brick | Vinyl siding
- Roof type
- -
- Lot frontage
- -
- Lot depth
- -
- Heating
- Forced air, Propane
- Fire place(s)
- 2
- Second level
- Bedroom
- 11'1'' x 7'11''
- Bedroom
- 11'1'' x 7'11''
- Primary Bedroom
- 20'2'' x 15'5''
- 3pc Bathroom
- 0’0” x 0’0”
- Main level
- Sunroom
- 24'6'' x 9'0''
- Living room
- 12'9'' x 26'0''
- Laundry room
- 11'3'' x 6'0''
- Kitchen
- 16'9'' x 9'1''
- Foyer
- 12'10'' x 12'3''
- Family room
- 13'2'' x 22'1''
- Dining room
- 11'11'' x 13'6''
- Den
- 10'11'' x 15'6''
- Bedroom
- 11'0'' x 15'6''
- 3pc Bathroom
- 0’0” x 0’0”
Listing Brokerage
- MLS® Listing
- 40636341
- Brokerage
- Corcoran Horizon Realty
Similar homes for sale
These homes have similar price range, details and proximity to 1838 REGIONAL 97









