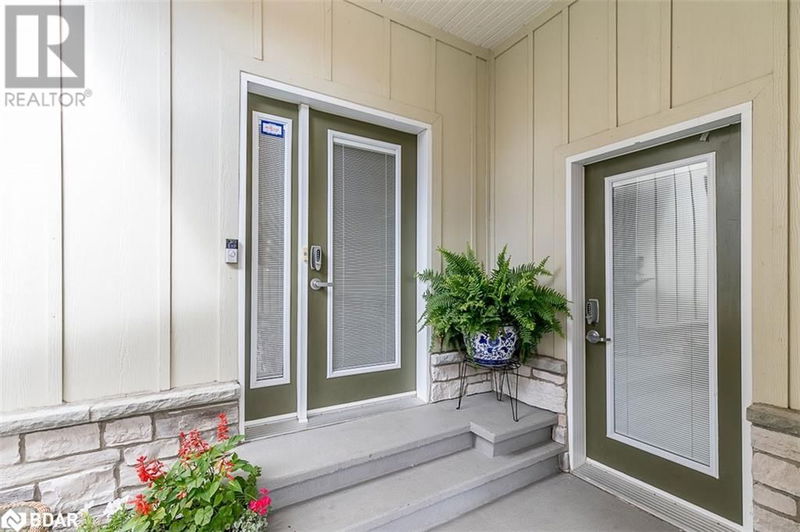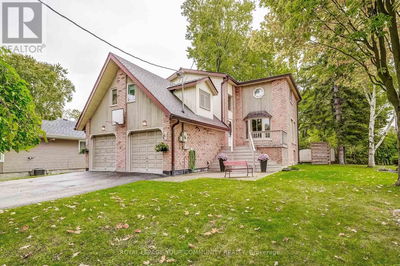44 ELIZABETH
NT45 - Alliston | Alliston
$1,249,000.00
Listed about 2 months ago
- 4 bed
- 4 bath
- 3,807 sqft
- 8 parking
- Single Family
Property history
- Now
- Listed on Aug 22, 2024
Listed for $1,249,000.00
47 days on market
Location & area
Schools nearby
Home Details
- Description
- Beautiful highly efficient custom built insulated concrete home with 4 bedrooms & 4 bathrooms, located in the heart of Alliston overlooking the Boyne river! Features include: Main floor primary bedroom with steam shower ensuite, enclosed front courtyard with sun awning, brand new appliances (fridge, double wall ovens, washer & dryer) 6 burner gas range, bonus fridge/freezer drawer combo, quartz island, open main family room with gas fireplace & gorgeous views, balcony overlooking the groomed landscaping & scenic river, upper family suite loft with 3 full bedrooms (one being a 2nd primary with ensuite) kitchenette & living area with a view & huge bonus room over the garage, 9 skylights, in-floor radiant heating, main floor laundry, separate office on main floor, interlocking driveway fits multiple cars with large double car insulated garage with access to basement & huge mudroom! Lower level has 2 walkouts, private entrance, one side has a partially completed 1300 sq ft 2 bedroom apartment with in-floor radiant heating and walkouts to the river. Within a short Walking distance to hospital, shopping, dining & parks! Over 5700 sq ft of living space available! (id:39198)
- Additional media
- https://www.youtube.com/embed/Qmu7C8D0Vy0?si=4lvNvzWJQDlq4wYw
- Property taxes
- $6,939.40 per year / $578.28 per month
- Basement
- Partially finished, Full
- Year build
- -
- Type
- Single Family
- Bedrooms
- 4
- Bathrooms
- 4
- Parking spots
- 8 Total
- Floor
- -
- Balcony
- -
- Pool
- -
- External material
- Other
- Roof type
- -
- Lot frontage
- -
- Lot depth
- -
- Heating
- Radiant heat, Forced air, In Floor Heating, Natural gas, Geo Thermal
- Fire place(s)
- 2
- Second level
- 4pc Bathroom
- 8'3'' x 8'11''
- 3pc Bathroom
- 9'1'' x 8'10''
- Family room
- 29'1'' x 16'7''
- Bedroom
- 15'2'' x 11'3''
- Bedroom
- 12'0'' x 15'0''
- Primary Bedroom
- 12'11'' x 13'7''
- Main level
- Primary Bedroom
- 15'11'' x 17'1''
- Office
- 11'11'' x 11'11''
- Laundry room
- 9'1'' x 13'2''
- Kitchen
- 18'0'' x 18'1''
- Foyer
- 5'6'' x 11'4''
- Living room
- 12'0'' x 21'11''
- Dining room
- 11'7'' x 21'11''
- Full bathroom
- 8'10'' x 8'11''
- 2pc Bathroom
- 3'7'' x 6'8''
Listing Brokerage
- MLS® Listing
- 40636359
- Brokerage
- Coldwell Banker Ronan Realty Brokerage
Similar homes for sale
These homes have similar price range, details and proximity to 44 ELIZABETH








