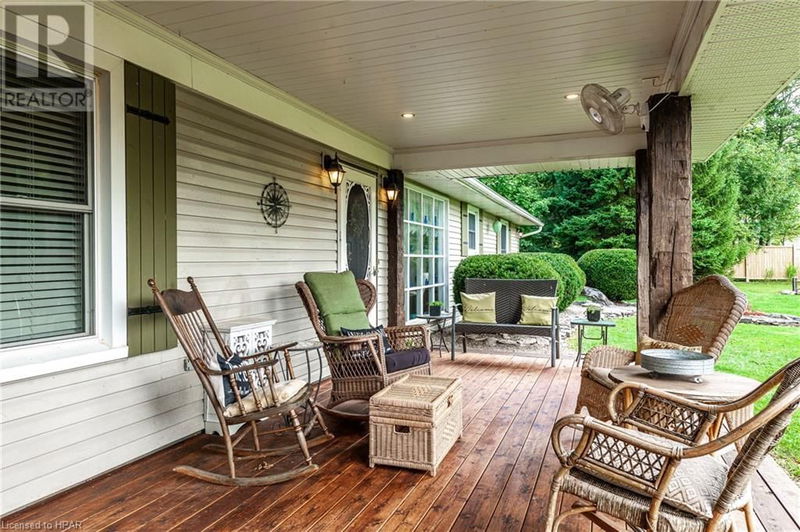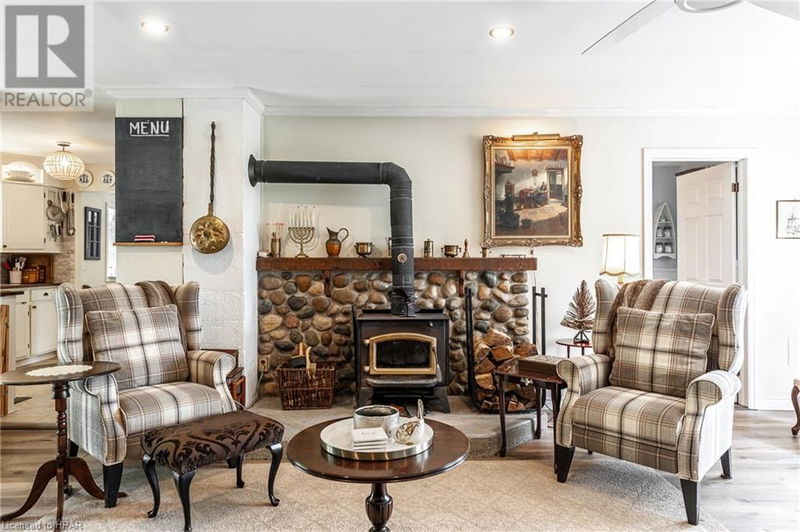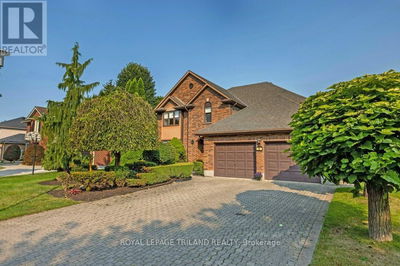5132 10
51 - Blanshard Twp | St. Marys
$1,100,000.00
Listed about 1 month ago
- 4 bed
- 2 bath
- 2,265 sqft
- 9 parking
- Single Family
Property history
- Now
- Listed on Aug 30, 2024
Listed for $1,100,000.00
38 days on market
Location & area
Schools nearby
Home Details
- Description
- Welcome to your dream home in the country—a sprawling ranch bungalow nestled on 1.89 acres of serene, natural beauty on a paved road. This lovingly maintained property offers the perfect blend of comfort and style, surrounded by a small forest with trails perfect for peaceful walks or outdoor adventures. Inside, you'll find 4+ spacious bedrooms, two beautifully appointed bathrooms, and an oversized family room ideal for gatherings. There's also a cozy living room where you can warm up by the woodstove, a formal dining room for special occasions, and a bright kitchen with a sit-up peninsula, a built-in bar, and an eating/games area with patio doors that open to the stunning backyard. The laundry is conveniently tucked in the organized pantry. Main floor living at its best! Step outside to enjoy the meticulously landscaped yard, complete with an above-ground pool for summer fun and a fire pit for cozy evenings under the stars, and fruit trees for your enjoyment. This home is more than just a place to live; it's a lifestyle, offering the perfect mix of tranquility, privacy and convenience. Whether you're looking for a family home or a peaceful retreat, this property is ready to welcome you. Schedule your viewing today and start making memories in this beautiful, hard-to-find-, one-of-a-kind home. Located close to St. Marys, 20 minutes to Stratford and 45 to London. It’s all here - you deserve this! (id:39198)
- Additional media
- https://youriguide.com/5132_line_10_st_marys_on/
- Property taxes
- $3,125.50 per year / $260.46 per month
- Basement
- None
- Year build
- 1973
- Type
- Single Family
- Bedrooms
- 4
- Bathrooms
- 2
- Parking spots
- 9 Total
- Floor
- -
- Balcony
- -
- Pool
- Above ground pool
- External material
- Vinyl siding | Other
- Roof type
- -
- Lot frontage
- -
- Lot depth
- -
- Heating
- Baseboard heaters, Stove, Electric
- Fire place(s)
- -
- Main level
- 5pc Bathroom
- 6'10'' x 7'6''
- 4pc Bathroom
- 5'1'' x 12'3''
- Office
- 6'11'' x 13'0''
- Bedroom
- 11'2'' x 11'3''
- Bedroom
- 11'4'' x 11'5''
- Bedroom
- 11'4'' x 11'5''
- Primary Bedroom
- 12'11'' x 15'8''
- Pantry
- 7'6'' x 9'5''
- Family room
- 20'3'' x 23'5''
- Living room
- 16'9'' x 17'5''
- Dinette
- 10'7'' x 15'11''
- Dining room
- 13'10'' x 15'6''
- Kitchen
- 9'5'' x 11'6''
Listing Brokerage
- MLS® Listing
- 40637480
- Brokerage
- Home and Company Real Estate Corp Brokerage
Similar homes for sale
These homes have similar price range, details and proximity to 5132 10









