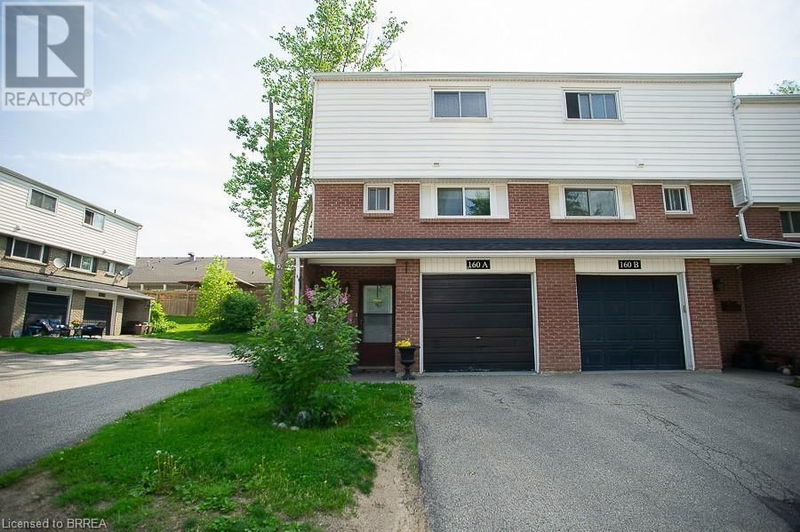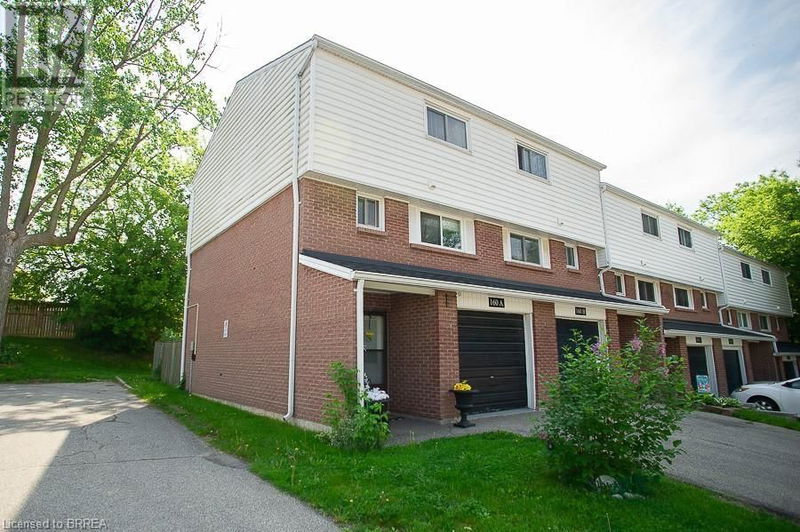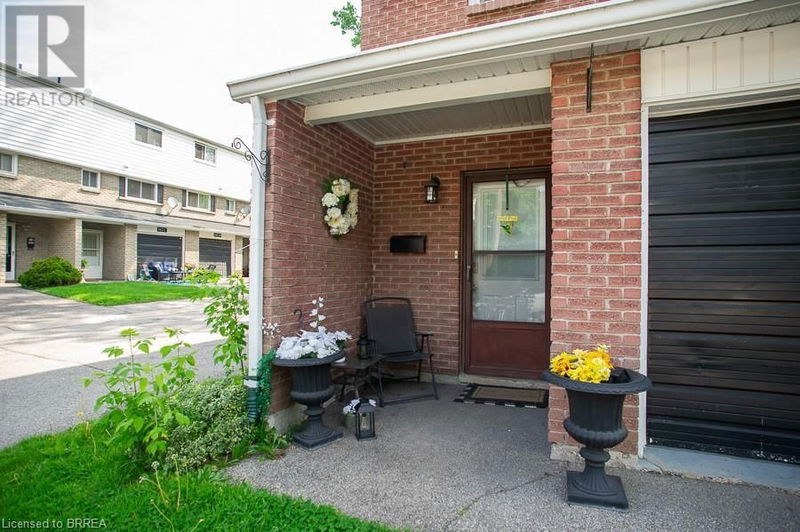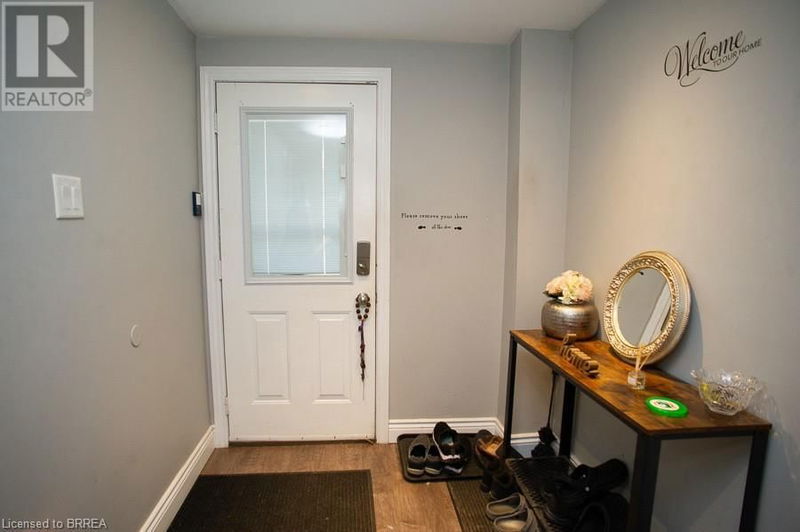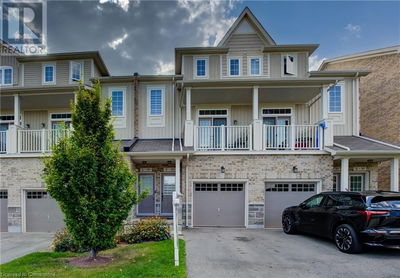160 HENRY
2045 - East Ward | Brantford
$449,900.00
Listed about 1 month ago
- 3 bed
- 3 bath
- 1,083 sqft
- 2 parking
- Single Family
Property history
- Now
- Listed on Sep 4, 2024
Listed for $449,900.00
34 days on market
Location & area
Schools nearby
Home Details
- Description
- Welcome home to this centrally located, end-unit townhouse condo! This 3-level home is adorable, & perfect for a first-time home buyer, someone looking to downsize or an investor looking for a great income-producing property! Offering 3+1 beds, 2.5 baths, & beautiful finishes! The lower level offers a large foyer with storage under the stairs, laundry, walk-out to the fenced backyard & a bonus bedroom wth plush carpeting & a 3-piece ensuite bath. The single car garage has been finished for a storage space, but could easily be converted back to a garage. A stunning engineered hardwood flooring runs up the stairs & onto the main level. The open- concept layout is impressive with a large bay window cascading in pools of natural light. The living room is a generous size to sit back & relax. Just steps away is a beautiful kitchen & dining area. The kitchen offers beautiful mocha-toned cabinetry with lots of storage options, counter space & desk area with a pantry. Under cabinet lighting, pot lighting & stainless-steel appliances give this kitchen a modern flare. Head up the stairs to the upper level where you'll pass a 2-piece bath! The upper level offers plush carpeting with upgraded under pad. 3 large beds are all on the same level, with a linen closet & full bath. The master bed offers a large closet with an organizer! With highway access just minutes away, & local shopping and restaurants! (id:39198)
- Additional media
- https://youtu.be/MQV4wzh4NCE
- Property taxes
- $2,110.93 per year / $175.91 per month
- Condo fees
- $350.00
- Basement
- Partially finished, Full
- Year build
- 1977
- Type
- Single Family
- Bedrooms
- 3 + 1
- Bathrooms
- 3
- Pet rules
- -
- Parking spots
- 2 Total
- Parking types
- Attached Garage
- Floor
- -
- Balcony
- -
- Pool
- -
- External material
- Brick | Aluminum siding
- Roof type
- -
- Lot frontage
- -
- Lot depth
- -
- Heating
- Forced air, Natural gas
- Fire place(s)
- -
- Locker
- -
- Building amenities
- -
- Basement
- 3pc Bathroom
- 0’0” x 0’0”
- Bedroom
- 10'6'' x 10'8''
- Bonus Room
- 11'0'' x 17'7''
- Second level
- 4pc Bathroom
- 0’0” x 0’0”
- Bedroom
- 8'3'' x 10'7''
- Bedroom
- 9'0'' x 11'10''
- Primary Bedroom
- 10'0'' x 13'11''
- Main level
- 2pc Bathroom
- 0’0” x 0’0”
- Kitchen
- 13'10'' x 15'3''
- Living room
- 11'2'' x 17'3''
Listing Brokerage
- MLS® Listing
- 40637201
- Brokerage
- Revel Realty Inc
Similar homes for sale
These homes have similar price range, details and proximity to 160 HENRY
