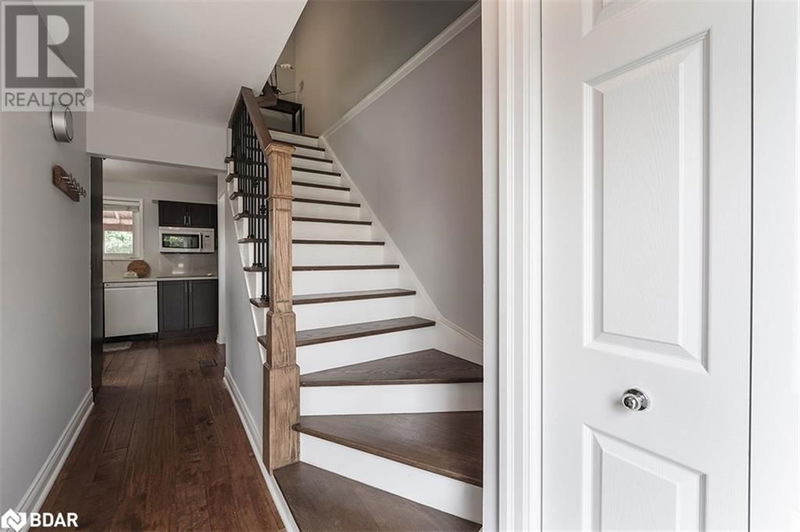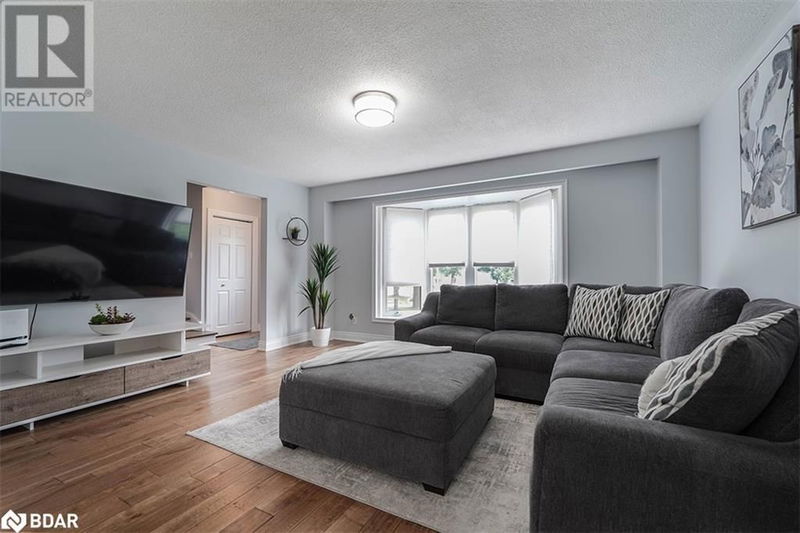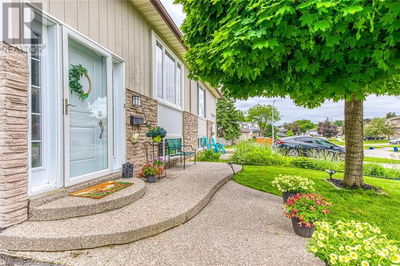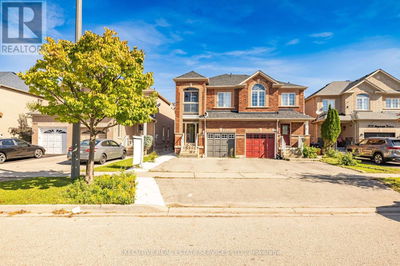125 ALICEWOOD
TWWH - West Humber-Clairville | Etobicoke
$989,000.00
Listed about 1 month ago
- 3 bed
- 2 bath
- 1,340 sqft
- 3 parking
- Single Family
Property history
- Now
- Listed on Aug 28, 2024
Listed for $989,000.00
42 days on market
Location & area
Schools nearby
Home Details
- Description
- **welcome to your dream home!** This stunning home features an open-concept main floor with a spacious living room and a dining room complete with custom cabinetry and a walk-out to a huge backyard. The renovated kitchen boasts quartz countertops and backsplash, a breakfast bar, a stove top, a wall oven, and a built-in vented microwave. Enjoy the ambiance created by new light fixtures, the convenience of roughed-in central vac, and the comfort of a renovated bathroom. Wide plank maple hardwood floors run throughout the main floor. The fully fenced backyard is an oasis, featuring an in ground saltwater pool, a large 700 sq ft deck, a playground, and a trampoline, all with the added privacy of no rear neighbours. Conveniently located close to a range of amenities including Humber College, schools, hospitals, parks, shopping centers, public transit, and major highways. Plus, the new TTC station at Humber College enhances accessibility. (id:39198)
- Additional media
- https://drive.google.com/file/d/1ucgOsLd6F1SDVeE5WEqZ_TzUFcy-0bsw/view?usp=drivesdk
- Property taxes
- $3,090.05 per year / $257.50 per month
- Basement
- Finished, Full
- Year build
- -
- Type
- Single Family
- Bedrooms
- 3 + 1
- Bathrooms
- 2
- Parking spots
- 3 Total
- Floor
- -
- Balcony
- -
- Pool
- Inground pool
- External material
- Aluminum siding | Brick Veneer
- Roof type
- -
- Lot frontage
- -
- Lot depth
- -
- Heating
- Forced air
- Fire place(s)
- -
- Main level
- Foyer
- 12'8'' x 5'2''
- Kitchen
- 10'3'' x 12'8''
- Dining room
- 10'3'' x 10'6''
- Living room
- 12'8'' x 15'5''
- Basement
- Laundry room
- 6'0'' x 3'0''
- 3pc Bathroom
- 4'0'' x 4'0''
- Bedroom
- 10'3'' x 10'8''
- Recreation room
- 10'6'' x 22'6''
- Second level
- 3pc Bathroom
- 7'0'' x 5'0''
- Bedroom
- 8'5'' x 11'9''
- Bedroom
- 9'5'' x 11'8''
- Primary Bedroom
- 10'6'' x 14'4''
Listing Brokerage
- MLS® Listing
- 40638657
- Brokerage
- Keller Williams Experience Realty Brokerage
Similar homes for sale
These homes have similar price range, details and proximity to 125 ALICEWOOD









