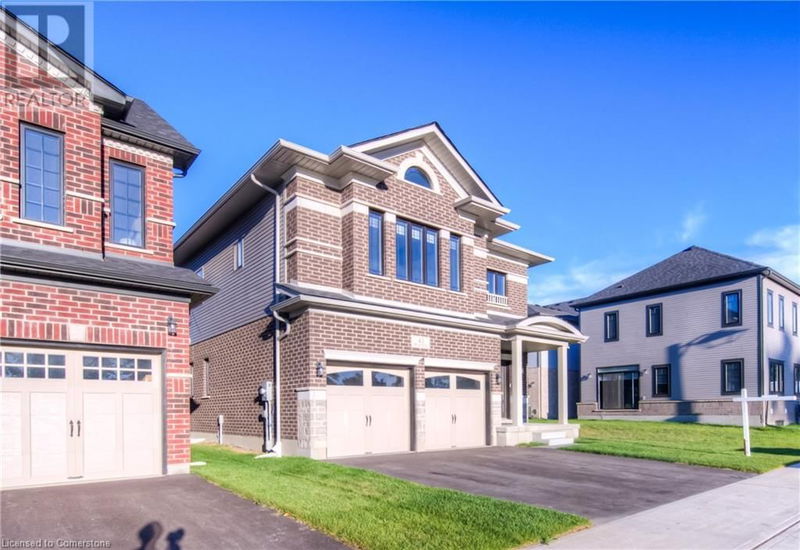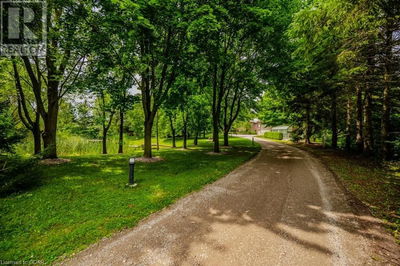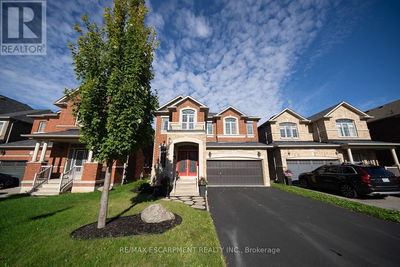43 BROADACRE DR
334 - Huron Park | Kitchener
$1,428,888.00
Listed about 1 month ago
- 4 bed
- 4 bath
- 2,933 sqft
- 4 parking
- Single Family
Property history
- Now
- Listed on Sep 6, 2024
Listed for $1,428,888.00
32 days on market
Location & area
Schools nearby
Home Details
- Description
- Your dream home awaits 43 Broadacre Dr in Kitchener features the impressive Hail model by Fusion Homes, offering a spacious 2933 sqft of living space, a 4-bdrm home loaded W/upgrades & high-end finishes in the quiet family-friendly neighborhood of Huron! Fusion Homes celebrated for their unwavering commitment to quality & customer satisfaction, this residence exudes elegance & promises lifestyle of luxury without the prolonged wait of construction. Over $100K has been invested in premium upgrades, including a striking brick exterior-D Elevation with double Door and a Designer kitchen featuring quartz countertops, a walk-in pantry, and top-of-the-line appliances. Inside, the home boasts elegant oak wood floors, and open concepts that add a touch of sophistication. The primary suite includes a sumptuous soaker tub, while the basement is equipped with egress windows and upgraded all floors including basement 9' ceilings. This 4-bedroom, 4-bathroom home comes with desirable features and upgrades on the main floor, including hardwood floors, oak stairs with iron pickets, large tiles on the main, Kitchen with top-of-the-line appliances, large windows, extended breakfast counter, and luxurious granite Kitchen Countertops. The second floor brings you two primary bedrooms and boasts an expansive first primary bedroom 5 pc ensuite, huge walk-in closet and a lot of natural lights through a big window. The 2nd ensuite comes with 2 closets. And the other 2 bedrooms come with kack and jill. And best part you will get Laundry on the 2nd floor. This GEM is Located in a quiet neighborhood of Huron and walking distance close to RBJ Schlegel Park and new Huron Plaza is ideal for families, this property is truly a must-see! (id:39198)
- Additional media
- https://youriguide.com/43_broadacre_pl_kitchener_on/
- Property taxes
- $6,885.00 per year / $573.75 per month
- Basement
- Unfinished, Full
- Year build
- 2023
- Type
- Single Family
- Bedrooms
- 4
- Bathrooms
- 4
- Parking spots
- 4 Total
- Floor
- -
- Balcony
- -
- Pool
- -
- External material
- Wood | Stone | Shingles | Brick Veneer
- Roof type
- -
- Lot frontage
- -
- Lot depth
- -
- Heating
- Forced air
- Fire place(s)
- -
- Main level
- 2pc Bathroom
- 0’0” x 0’0”
- Office
- 10'4'' x 10'0''
- Dining room
- 14'7'' x 12'7''
- Family room
- 19'0'' x 15'7''
- Kitchen
- 19'0'' x 12'7''
- Second level
- 4pc Bathroom
- 5'10'' x 11'4''
- 3pc Bathroom
- 8'9'' x 5'6''
- Full bathroom
- 11'7'' x 13'7''
- Laundry room
- 6'5'' x 7'7''
- Bedroom
- 11'2'' x 15'6''
- Bedroom
- 13'5'' x 11'6''
- Bedroom
- 13'5'' x 13'7''
- Primary Bedroom
- 15'1'' x 15'11''
Listing Brokerage
- MLS® Listing
- 40638050
- Brokerage
- RE/MAX Real Estate Centre Inc.
Similar homes for sale
These homes have similar price range, details and proximity to 43 BROADACRE DR









