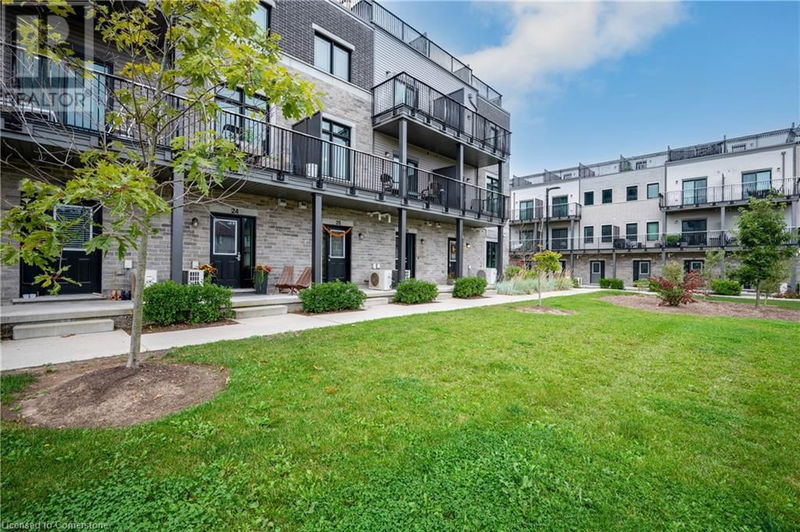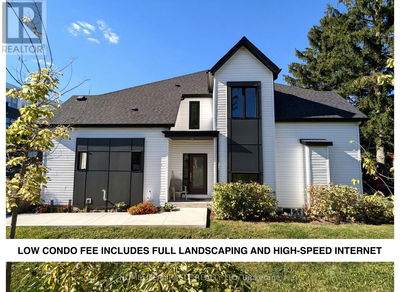107 WESTRA
8 - Willow West/Sugarbush/West Acres | Guelph
$699,900.00
Listed about 1 month ago
- 3 bed
- 2 bath
- 2,030 sqft
- 2 parking
- Single Family
Property history
- Now
- Listed on Aug 30, 2024
Listed for $699,900.00
39 days on market
Location & area
Schools nearby
Home Details
- Description
- Welcome to 27-107 Westra Dr, featuring the stunning Soho Floorplan, the largest design on-site, & a rare 3 bedroom, 3 balcony setup with over $20,000 in upgrades. Nestled on a quaint street in a quiet, family-friendly neighborhood, this home offers a perfect blend of elegance & functionality. Upon entry, you'll be welcomed by a spacious family room adorned with hardwood floors. Access to laundry facilities for your ease & storage. The breathtaking kitchen boasts upgraded white cabinetry, a stylish back splash, & striking stone counter tops. High-end SS appliances elevate the cooking experience, while the enormous center island serves as a focal point for casual dining or entertaining. The adjacent sun-drenched dining area is perfect for formal gatherings. The living room, also with solid hardwood floors, flows seamlessly from the kitchen & dining area. Sliding doors lead to a serene balcony, ideal for unwinding or hosting outdoor gatherings. A convenient powder room completes this level. Upstairs, the spacious primary bedroom features a double closet & sliding doors to a private balcony. Two additional generously sized bedrooms offer plenty of closet space. The pristine 4-piece bathroom includes a shower/tub combination & a sleek vanity with stone counter tops & upgraded white cabinetry. On the top floor, a bonus room awaits, perfect for an office or workout area. Step out to your spectacular private rooftop patio, perfect for relaxation & entertaining. Located just steps from Ellis Creek Park & Mitchell Park, enjoy picturesque walking trails. The West End Community Centre, with its skating rinks & pool, is also nearby. Families will appreciate the proximity to Mitchell Woods Public School. Additionally, multiple shopping centers, including Costco & Zehrs, as well as various dining options, are conveniently close by. This home is a perfect blend of luxury & convenience, making it an ideal choice for families. Don't miss the opportunity to make it yours! (id:39198)
- Additional media
- https://youriguide.com/27_107_westra_dr_guelph_on/
- Property taxes
- $4,170.70 per year / $347.56 per month
- Condo fees
- $435.00
- Basement
- Finished, Full
- Year build
- 2019
- Type
- Single Family
- Bedrooms
- 3
- Bathrooms
- 2
- Pet rules
- -
- Parking spots
- 2 Total
- Parking types
- Attached Garage | Visitor Parking
- Floor
- -
- Balcony
- -
- Pool
- -
- External material
- Brick | Stone | Vinyl siding
- Roof type
- -
- Lot frontage
- -
- Lot depth
- -
- Heating
- Forced air, Natural gas
- Fire place(s)
- -
- Locker
- -
- Building amenities
- -
- Third level
- Bedroom
- 12'9'' x 11'6''
- Bedroom
- 11'9'' x 9'1''
- Bedroom
- 13'4'' x 12'3''
- 4pc Bathroom
- 5'0'' x 8'11''
- Second level
- Living room
- 12'1'' x 9'3''
- Kitchen
- 9'1'' x 15'6''
- Dining room
- 12'1'' x 11'9''
- 2pc Bathroom
- 3'0'' x 7'2''
- Main level
- Utility room
- 5'6'' x 6'2''
- Recreation room
- 10'2'' x 10'1''
- Laundry room
- 3'1'' x 5'3''
Listing Brokerage
- MLS® Listing
- 40639064
- Brokerage
- RE/MAX TWIN CITY REALTY INC., BROKERAGE
Similar homes for sale
These homes have similar price range, details and proximity to 107 WESTRA









