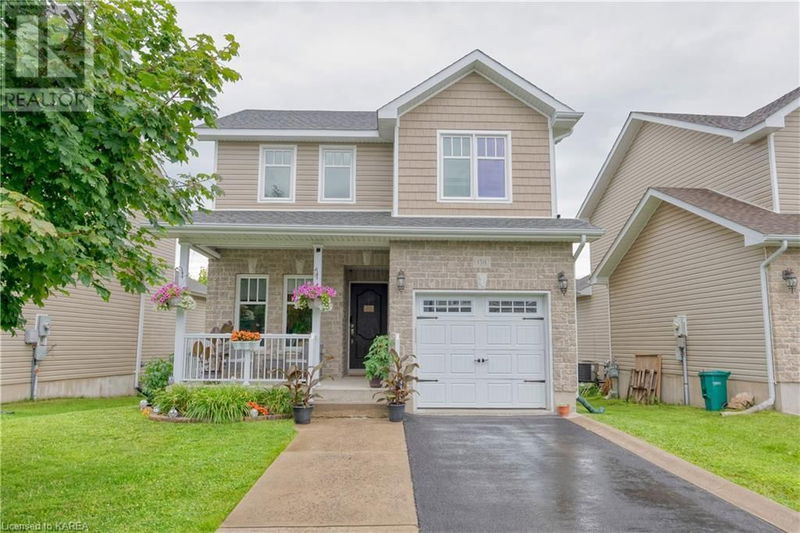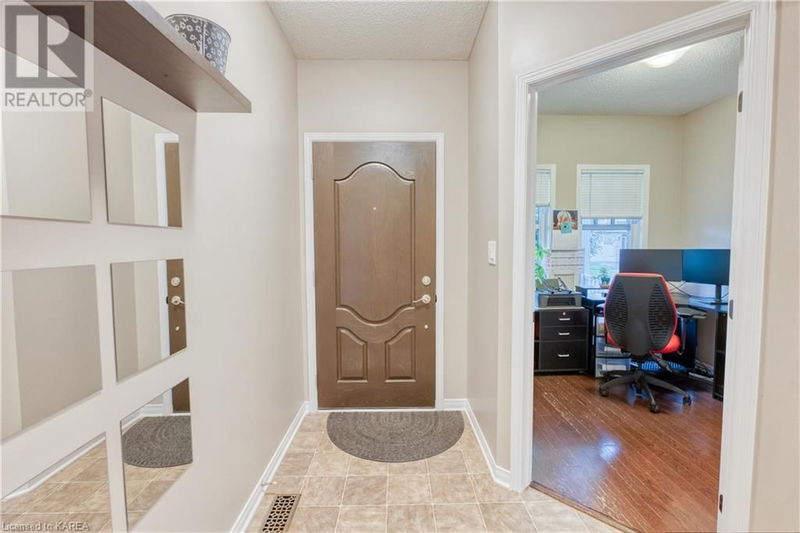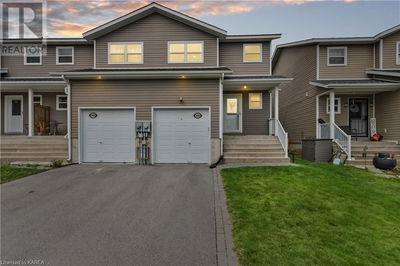1511 CRIMSON
42 - City Northwest | Kingston
$639,900.00
Listed 29 days ago
- 3 bed
- 4 bath
- 1,435 sqft
- 3 parking
- Single Family
Property history
- Now
- Listed on Sep 10, 2024
Listed for $639,900.00
29 days on market
Location & area
Schools nearby
Home Details
- Description
- This is a fantastic single-family home at 1511 Crimson in Woodhaven subdivision. This 3 bedroom 3.5 bathroom 2 storey is perfect for a young family. Recently painted this home shows well with about 1435 sq ft to roam, plus the finished rec room and 3 piece bathroom in the basement. The main level offers laundry in the mudroom off the garage entrance, a 2 piece bathroom, vaulted ceilings in the open concept great room, a moveable island and a newer kitchen sink. The house has many upgraded light fixtures. Also a front office and a spacious foyer. The upper level has 3 bedrooms and 2 full bathrooms. The carpet was removed on the upper level and replaced with engineered hardwood. The primary bedroom has a 3 piece ensuite with a walk-in shower and walk-in closet. The yard is fully fenced with an oversized two-tier deck and grassy area to enjoy as well. Other features include central air, HRV system, a large walk-in storage area, built-in speakers and wall prepped for your projector movie nights. Enjoy a longer driveway with no sidewalk as well as a large concrete walkway for easy two-car parking. This home is clean and organized and well worth your time to view. This area is close to everything. Parks close by, soccer fields, great neighbours and more. Also, new primary catholic school is opening in the area. (id:39198)
- Additional media
- https://youtu.be/DZmw2JjTj4E?si=5fFLgWuw9V53R_m9
- Property taxes
- $4,471.30 per year / $372.61 per month
- Basement
- Finished, Full
- Year build
- 2010
- Type
- Single Family
- Bedrooms
- 3
- Bathrooms
- 4
- Parking spots
- 3 Total
- Floor
- -
- Balcony
- -
- Pool
- -
- External material
- Concrete | Vinyl siding
- Roof type
- -
- Lot frontage
- -
- Lot depth
- -
- Heating
- Forced air, Natural gas
- Fire place(s)
- 1
- Basement
- 3pc Bathroom
- 0’0” x 0’0”
- Recreation room
- 16'4'' x 19'6''
- Second level
- 4pc Bathroom
- 0’0” x 0’0”
- Primary Bedroom
- 11'1'' x 12'7''
- Bedroom
- 9'4'' x 12'5''
- Bedroom
- 9'5'' x 12'6''
- 3pc Bathroom
- 0’0” x 0’0”
- Main level
- 2pc Bathroom
- 0’0” x 0’0”
- Living room
- 10'8'' x 11'0''
- Dining room
- 9'6'' x 10'0''
- Kitchen
- 11'6'' x 12'0''
- Office
- 7'9'' x 8'4''
Listing Brokerage
- MLS® Listing
- 40640657
- Brokerage
- Royal LePage ProAlliance Realty, Brokerage
Similar homes for sale
These homes have similar price range, details and proximity to 1511 CRIMSON









