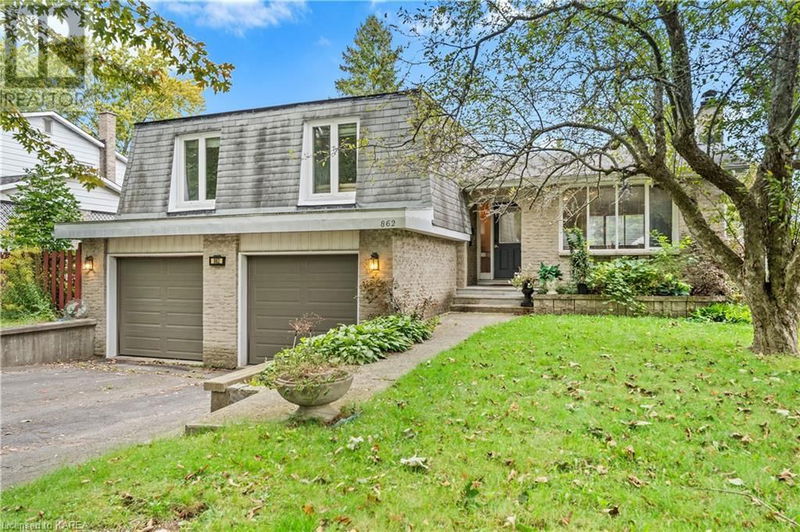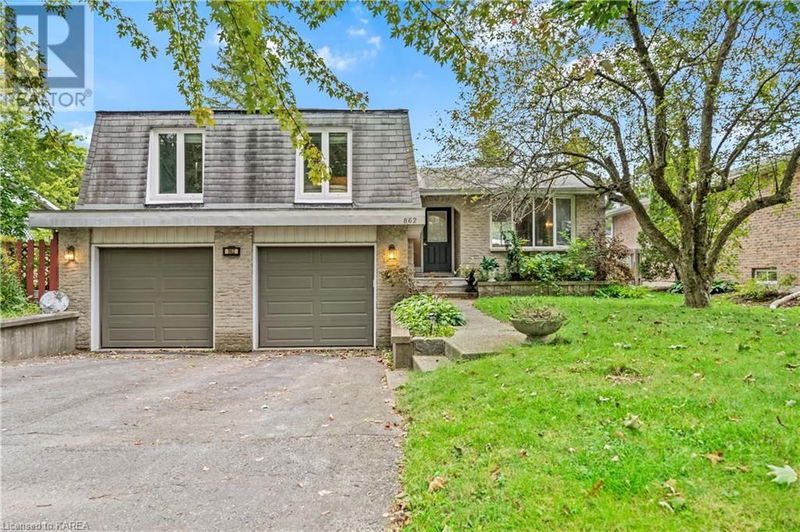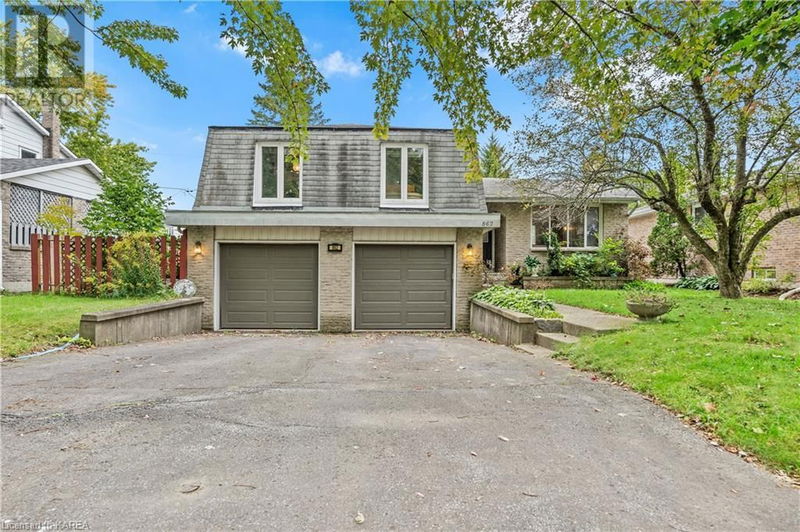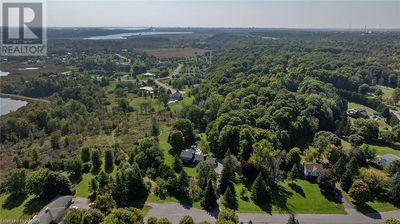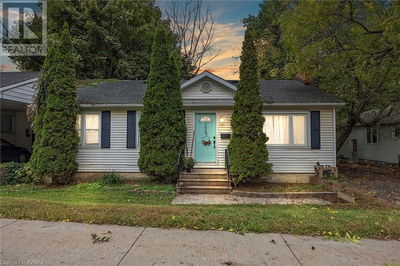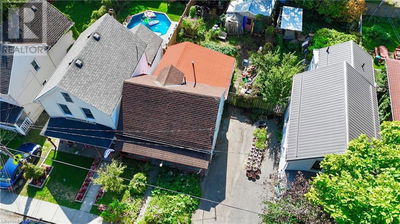862 KILBURN
37 - South of Taylor-Kidd Blvd | Kingston
$675,000.00
Listed about 1 month ago
- 3 bed
- 2 bath
- 1,508 sqft
- 6 parking
- Single Family
Property history
- Now
- Listed on Sep 3, 2024
Listed for $675,000.00
36 days on market
Location & area
Schools nearby
Home Details
- Description
- Bayridge. Sprawling 4-level side split with attached 2-car garage. In-Ground swimming pool. 3+1 bedrooms and 2 Full bathrooms. Large front foyer and easy backyard access. Cozy main floor living room with wood burning fireplace. Updated kitchen (2012) with adjacent dining and family rooms. Fully finished basement, currently used as a bedroom and walk in closet. BONUS- a full height lower level, partially finished, just awaiting new flooring. Great family neighborhood, walking distance to Truedell Public School and various parks. Pool liner and winter cover (2022). Mostly updated windows (2021/2022). A terrific family home! (id:39198)
- Additional media
- https://youriguide.com/862_kilburn_st_kingston_on/
- Property taxes
- $4,331.00 per year / $360.92 per month
- Basement
- Finished, Full
- Year build
- -
- Type
- Single Family
- Bedrooms
- 3 + 1
- Bathrooms
- 2
- Parking spots
- 6 Total
- Floor
- -
- Balcony
- -
- Pool
- -
- External material
- Vinyl siding | Brick Veneer
- Roof type
- -
- Lot frontage
- -
- Lot depth
- -
- Heating
- Forced air, Natural gas
- Fire place(s)
- -
- Basement
- Recreation room
- 17'2'' x 19'6''
- Lower level
- 3pc Bathroom
- 0’0” x 0’0”
- Bedroom
- 11'3'' x 16'1''
- Main level
- Bedroom
- 9'6'' x 8'9''
- Bedroom
- 9'1'' x 12'1''
- Primary Bedroom
- 10'1'' x 13'0''
- 5pc Bathroom
- 0’0” x 0’0”
- Family room
- 11'9'' x 18'4''
- Breakfast
- 6'11'' x 10'0''
- Dining room
- 10'1'' x 10'9''
- Kitchen
- 8'1'' x 10'0''
- Living room
- 20'4'' x 11'9''
Listing Brokerage
- MLS® Listing
- 40640793
- Brokerage
- Royal LePage ProAlliance Realty, Brokerage
Similar homes for sale
These homes have similar price range, details and proximity to 862 KILBURN
