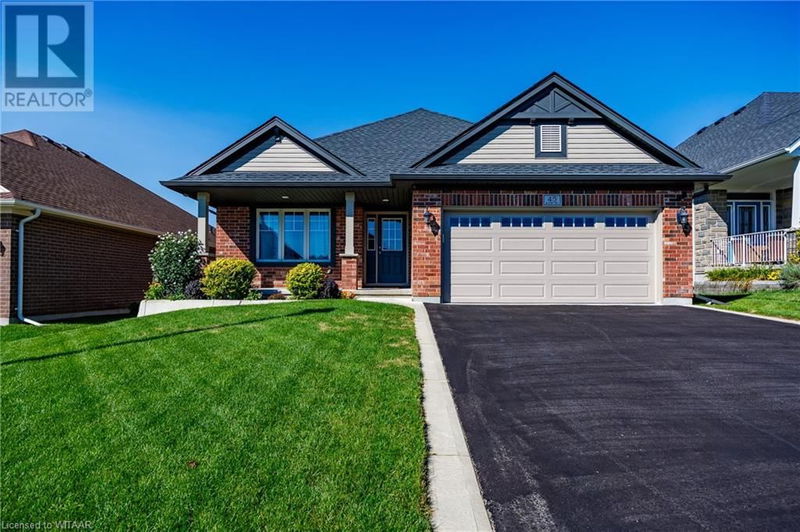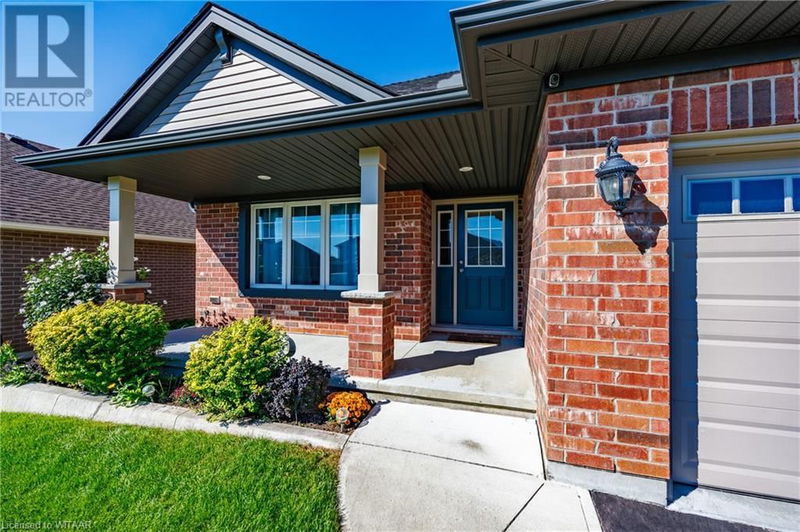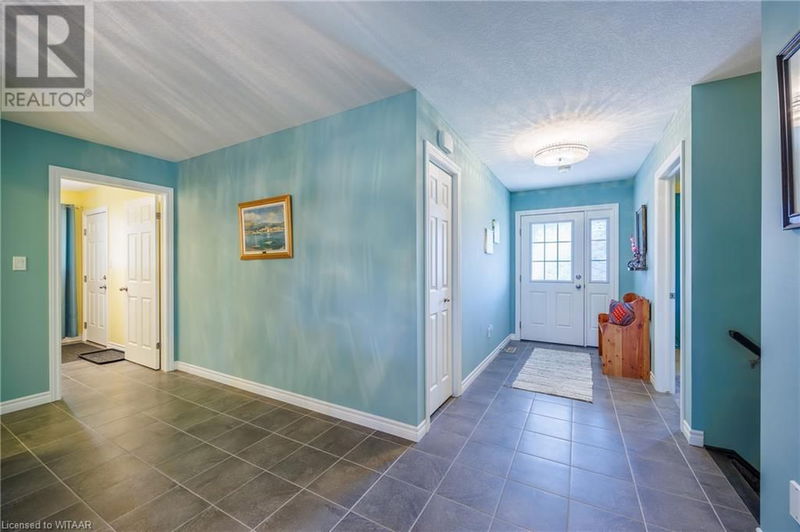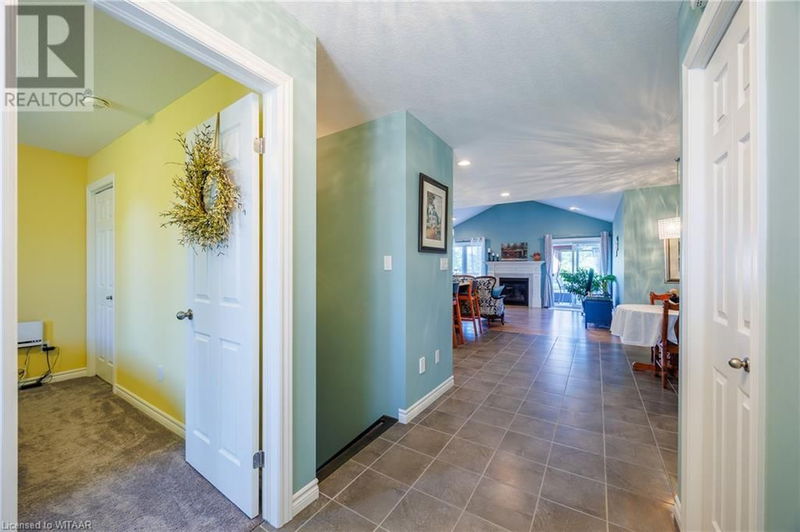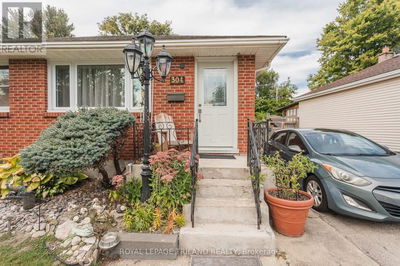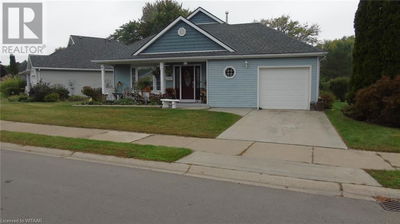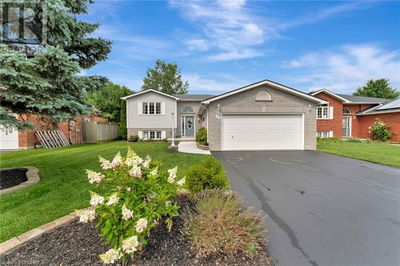45 MCGUIRE
Tillsonburg | Tillsonburg
$764,900.00
Listed about 1 month ago
- 2 bed
- 3 bath
- 2,164 sqft
- 2 parking
- Single Family
Property history
- Now
- Listed on Sep 4, 2024
Listed for $764,900.00
34 days on market
Location & area
Schools nearby
Home Details
- Description
- This stunning red brick bungalow offers a perfect blend of elegance and modern living. Inside you will find a spacious tiled foyer before entering the open concept kitchen/dining and living areas highlighted by vaulted ceilings and a cozy fireplace. Step outside the living room patio doors onto a deck complete with custom gazebo, offering added privacy. The kitchen boasts a large island, solid surface countertops and plenty of cabinetry, ideal for both casual meals and gourmet cooking. The main level primary bedroom features an en-suite bath and a spacious walk-in closet for ultimate comfort. Finishing off the main level is a roomy bedroom, 4 pc. bath and laundry/mudroom for added convenience. The newly finished basement provides an extra 800 square feet of living space, including a bedroom, full bath and rec room with electric fireplace and ample storage. With front and rear automatic sprinklers, maintaining the beautiful landscaping is effortless. Conveniently located in a sought-after neighbourhood, this home offers easy access to local amenities, schools, and parks, making it the perfect place to call home. (id:39198)
- Additional media
- https://vimeo.com/1006181010?share=copy
- Property taxes
- $3,767.00 per year / $313.92 per month
- Basement
- Finished, Full
- Year build
- -
- Type
- Single Family
- Bedrooms
- 2 + 1
- Bathrooms
- 3
- Parking spots
- 2 Total
- Floor
- -
- Balcony
- -
- Pool
- -
- External material
- Brick
- Roof type
- -
- Lot frontage
- -
- Lot depth
- -
- Heating
- Forced air, Natural gas
- Fire place(s)
- -
- Lower level
- Storage
- 13'3'' x 16'9''
- Utility room
- 13'3'' x 9'9''
- Bedroom
- 13'2'' x 11'1''
- 3pc Bathroom
- 9'4'' x 7'2''
- Foyer
- 3'6'' x 7'6''
- Family room
- 26'5'' x 25'10''
- Main level
- Laundry room
- 7'7'' x 9'1''
- 4pc Bathroom
- 5'1'' x 9'1''
- Full bathroom
- 8' x 5'9''
- Primary Bedroom
- 13'5'' x 12'8''
- Living room
- 13'5'' x 16'10''
- Kitchen
- 12'3'' x 11'6''
- Dining room
- 13'4'' x 15'0''
- Bedroom
- 10'0'' x 11'1''
- Foyer
- 11'2'' x 5'3''
Listing Brokerage
- MLS® Listing
- 40640094
- Brokerage
- Royal Lepage R.E. Wood Realty Brokerage
Similar homes for sale
These homes have similar price range, details and proximity to 45 MCGUIRE
