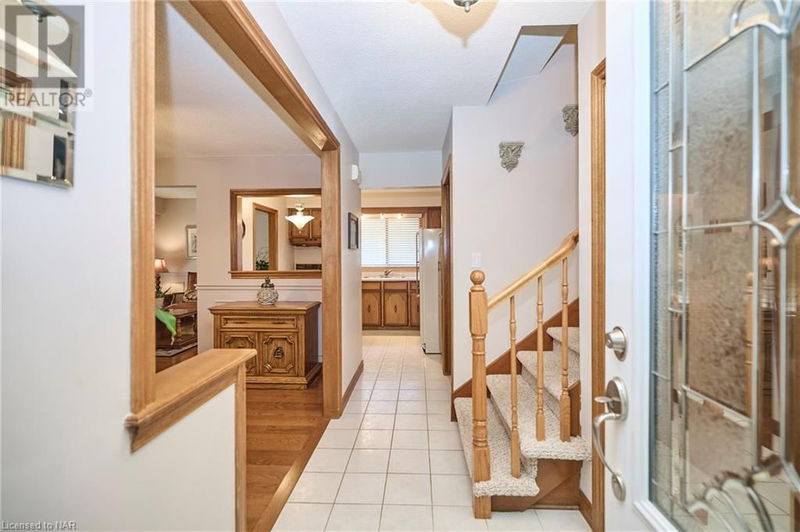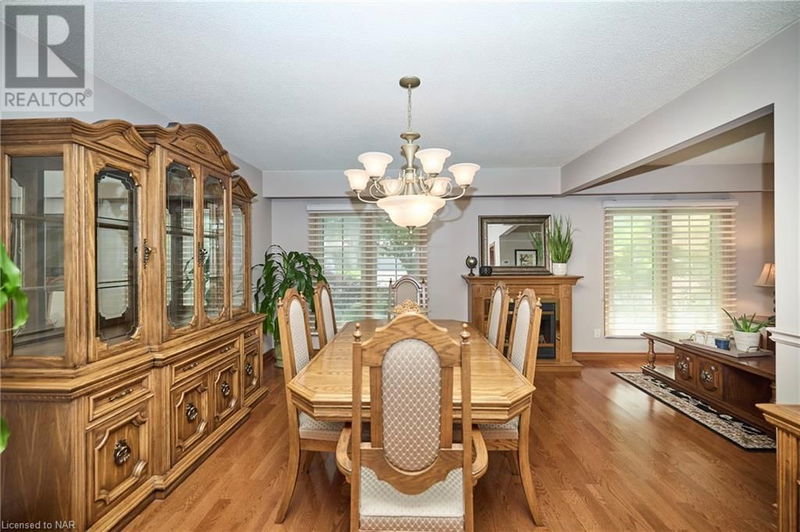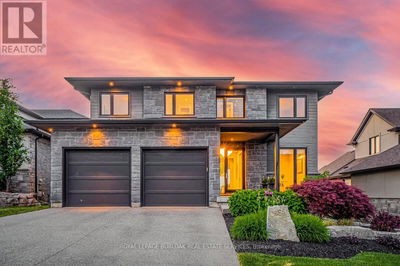7151 MAYWOOD
212 - Morrison | Niagara Falls
$649,000.00
Listed about 1 month ago
- 3 bed
- 2 bath
- 1,024 sqft
- 5 parking
- Single Family
Property history
- Now
- Listed on Sep 1, 2024
Listed for $649,000.00
36 days on market
Location & area
Schools nearby
Home Details
- Description
- Welcome to a gem in the heart of the highly sought-after north end of Niagara Falls! This meticulously maintained backsplit, cherished by its original owner, boasts 3 generous bedrooms and 2 full bathrooms, offering ample space for a growing family. The standout feature of this home is its dual kitchens, perfectly designed for an in-law suite setup with a private, separate entrance, ensuring comfort and privacy for extended family or guests. The finished basement provides additional versatile living space, ideal for a family room, home office, or play area. Step outside to a beautifully landscaped garden and a fully fenced yard with patio, offering a private oasis for family gatherings and outdoor enjoyment creating a serene and safe environment for children and pets to play. Located in a family-friendly neighborhood, this home offers not just a place to live, but a community to belong to, with parks, schools, and amenities just a stone's throw away. Updates Include: A/C '21, interior doors, exterior doors, electrical panel, dining room flooring, railings, and more! Dont miss your chance to own this exceptional property and enjoy the best of Niagara Falls living! (id:39198)
- Additional media
- https://youtu.be/oOAOzGZgzuE?si=9wdo_8bNoS28OGeI
- Property taxes
- $2,880.48 per year / $240.04 per month
- Basement
- Finished, Full
- Year build
- 1973
- Type
- Single Family
- Bedrooms
- 3
- Bathrooms
- 2
- Parking spots
- 5 Total
- Floor
- -
- Balcony
- -
- Pool
- -
- External material
- Vinyl siding | Brick Veneer
- Roof type
- -
- Lot frontage
- -
- Lot depth
- -
- Heating
- Forced air, Natural gas
- Fire place(s)
- -
- Basement
- Laundry room
- 9'2'' x 12'0''
- Other
- 20'4'' x 11'0''
- Lower level
- Recreation room
- 13'7'' x 16'9''
- Kitchen
- 9'5'' x 14'6''
- 3pc Bathroom
- 0’0” x 0’0”
- Second level
- Bedroom
- 9'6'' x 12'5''
- Bedroom
- 8'0'' x 9'6''
- Primary Bedroom
- 12'0'' x 15'3''
- 4pc Bathroom
- 0’0” x 0’0”
- Main level
- Dining room
- 9'0'' x 9'0''
- Living room
- 12'0'' x 15'0''
- Kitchen
- 10'10'' x 8'8''
Listing Brokerage
- MLS® Listing
- 40640122
- Brokerage
- REVEL Realty Inc., Brokerage
Similar homes for sale
These homes have similar price range, details and proximity to 7151 MAYWOOD









