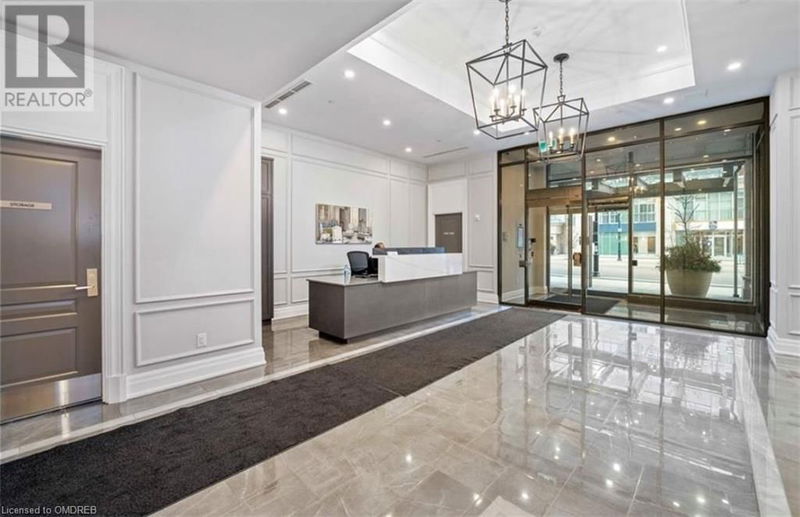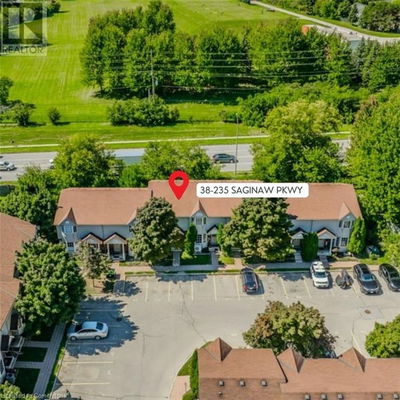2060 LAKESHORE
312 - Central | Burlington
$1,649,000.00
Listed about 1 month ago
- 3 bed
- 2 bath
- 1,322 sqft
- 2 parking
- Single Family
Property history
- Sep 17, 2024
- 21 days ago
Terminated
Listed for $1,799,990.00 • on market
- Now
- Listed on Sep 2, 2024
Listed for $1,649,000.00
37 days on market
Location & area
Schools nearby
Home Details
- Description
- Experience true luxury living at the prestigious Bridgewater Residences. Become a member of the most sought-after community, enjoying monthly social events and get togethers. This fully upgraded waterfront 1320 sqft corner unit is meticulously designed top to bottom comes with 3 spacious bedrooms & 2 bathrooms, it’s sure to meet all your expectations. The expansive and relaxing open-concept living space, kitchen and dining area are enhanced by a custom gas fireplace and over sized windows that provide ample of natural light. Balcony offers north/east views of the waterfront with morning sunshine and gas hookups for BBQ/firepit/heater. The condo includes a large primary bedroom with a fully upgraded en-suite bathroom featuring heated floors and a walk-in closet. Come and experience resort-style living that comes with 24-hour concierge service, fitness facility, entertaining lounge, 8th-floor rooftop patio, access to the indoor pool, spa and 5* restaurants at the adjacent boutique Pearl Hotel. Also includes 2 side-by-side underground parking spaces as well as a storage locker at the same level as parking. Book your showing today and don’t miss this opportunity. (id:39198)
- Additional media
- https://unbranded.youriguide.com/802_2060_lakeshore_rd_burlington_on/
- Property taxes
- $8,382.74 per year / $698.56 per month
- Condo fees
- $1,647.76
- Basement
- None
- Year build
- 2020
- Type
- Single Family
- Bedrooms
- 3
- Bathrooms
- 2
- Pet rules
- -
- Parking spots
- 2 Total
- Parking types
- Underground | None
- Floor
- -
- Balcony
- -
- Pool
- Indoor pool
- External material
- Brick | Stone
- Roof type
- -
- Lot frontage
- -
- Lot depth
- -
- Heating
- Forced air, Natural gas
- Fire place(s)
- 1
- Locker
- -
- Building amenities
- Exercise Centre, Party Room
- Main level
- 3pc Bathroom
- 8'0'' x 8'3''
- Full bathroom
- 4'10'' x 5'5''
- Bedroom
- 9'2'' x 12'4''
- Bedroom
- 10'4'' x 12'2''
- Primary Bedroom
- 14'8'' x 13'5''
- Kitchen
- 12'0'' x 17'8''
- Living room/Dining room
- 12'6'' x 17'8''
Listing Brokerage
- MLS® Listing
- 40640175
- Brokerage
- Right At Home Realty, Brokerage
Similar homes for sale
These homes have similar price range, details and proximity to 2060 LAKESHORE









