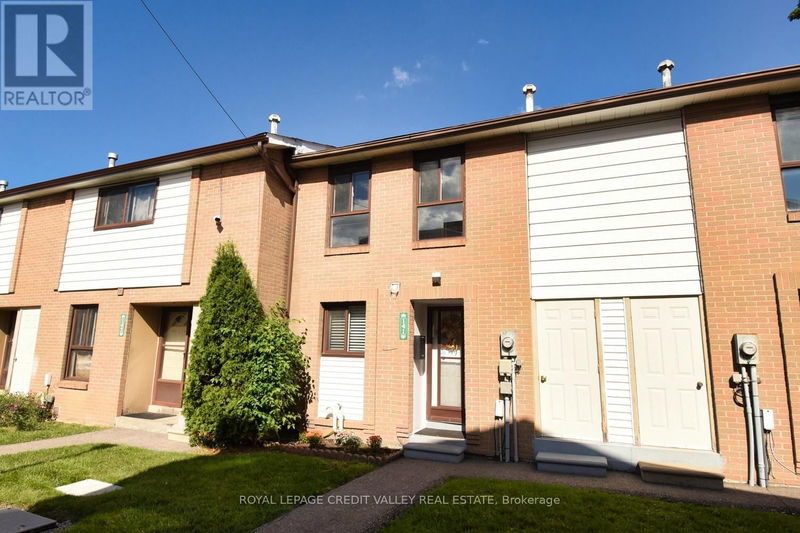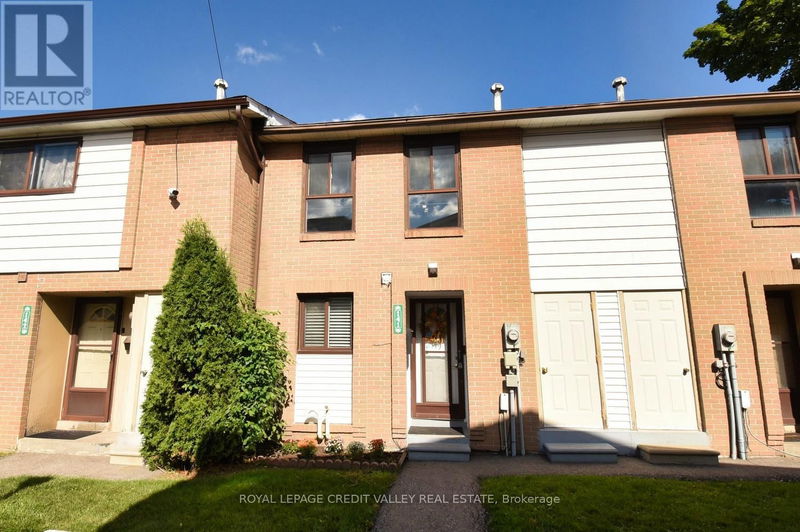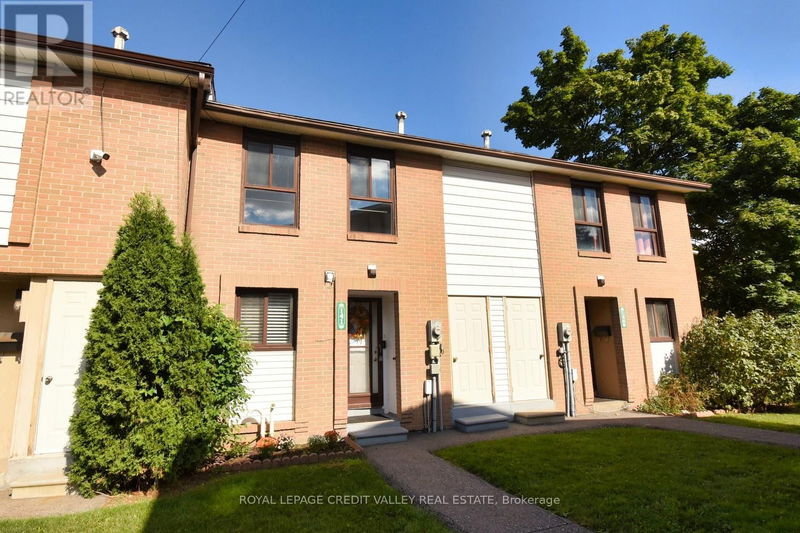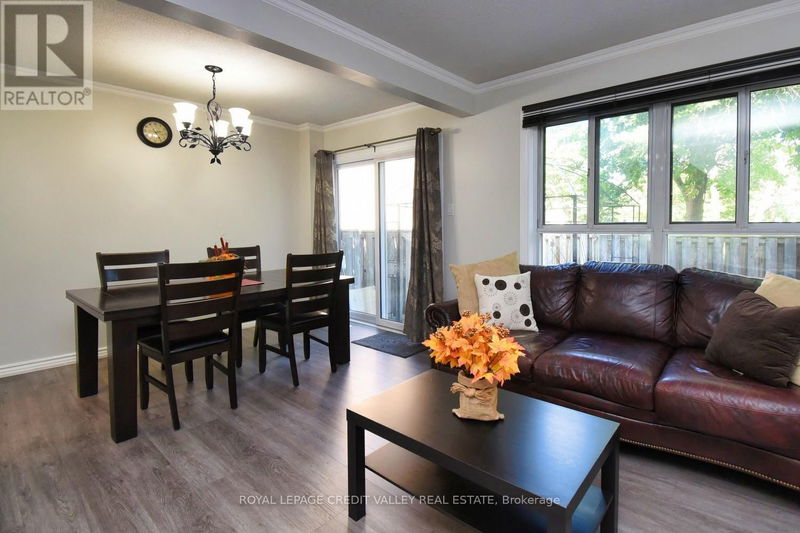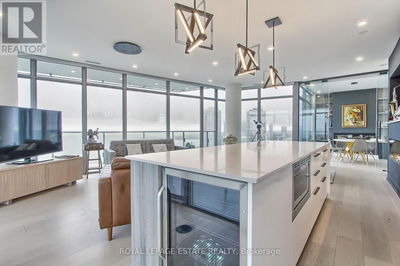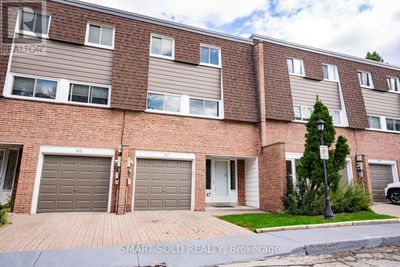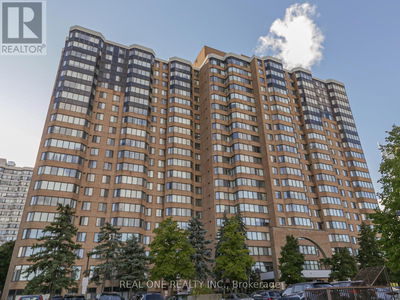141 - 141 Fleetwood
Southgate | Brampton (Southgate)
$599,900.00
Listed 8 days ago
- 3 bed
- 2 bath
- - sqft
- 1 parking
- Single Family
Open House
Property history
- Now
- Listed on Oct 1, 2024
Listed for $599,900.00
8 days on market
Location & area
Schools nearby
Home Details
- Description
- Beautiful 3 Bedroom Townhome in Renovated Fleetwood Estate Complex. Newer Galley Kitchen W/Extra Cupboard & Counter, Stainless Steel Fridge & Stove, Large Living Rm/Dining Rm Combination with W/O from Dining Rm to Fenced Backyard. Low Maintenance Private Backyard W/ Patio Stones & Gazebo & Greenspace Behind. 2nd Floor has Large Primary Bedroom W/ Walk-In Closet and Large Window. Newer Bathroom, Large 2nd Bedroom W/Closet & Cozy 3rd Bedrm W/Closet. Open Concept Rm in Basement has Many Possibilities- Recreation Rm, Fitness Rm, Office , etc Basement also has 3 Piece Bathroom. Utility Rm combined W/ Laundry Rm has Deep Laundry Sink. Complex has Outdoor Pool, Children's Playgrounds. Currently Building basketball Court and Volleyball/Badminton Courts **** EXTRAS **** Newer Furnace & A/C (2020), Newer Floors (2020), Newer Fridge (2021). Two Private Outside Enclosed Storage Areas. Close to Schools, Parks, Transit, Bramalea City Centre (id:39198)
- Additional media
- https://www.venturehomes.ca/trebtour.asp?tourid=68321
- Property taxes
- $2,966.00 per year / $247.17 per month
- Condo fees
- $420.00
- Basement
- Finished, N/A
- Year build
- -
- Type
- Single Family
- Bedrooms
- 3
- Bathrooms
- 2
- Pet rules
- -
- Parking spots
- 1 Total
- Parking types
- -
- Floor
- Tile, Laminate, Ceramic
- Balcony
- -
- Pool
- -
- External material
- Brick
- Roof type
- -
- Lot frontage
- -
- Lot depth
- -
- Heating
- Forced air, Natural gas
- Fire place(s)
- -
- Locker
- -
- Building amenities
- Storage - Locker
- Ground level
- Kitchen
- 15’7” x 8’0”
- Living room
- 18’0” x 10’12”
- Dining room
- 18’0” x 10’12”
- Second level
- Primary Bedroom
- 13’7” x 10’4”
- Bedroom 2
- 13’7” x 10’4”
- Bedroom 3
- 10’4” x 7’10”
- Basement
- Recreational, Games room
- 18’0” x 12’12”
Listing Brokerage
- MLS® Listing
- W9375220
- Brokerage
- ROYAL LEPAGE CREDIT VALLEY REAL ESTATE
Similar homes for sale
These homes have similar price range, details and proximity to 141 Fleetwood
