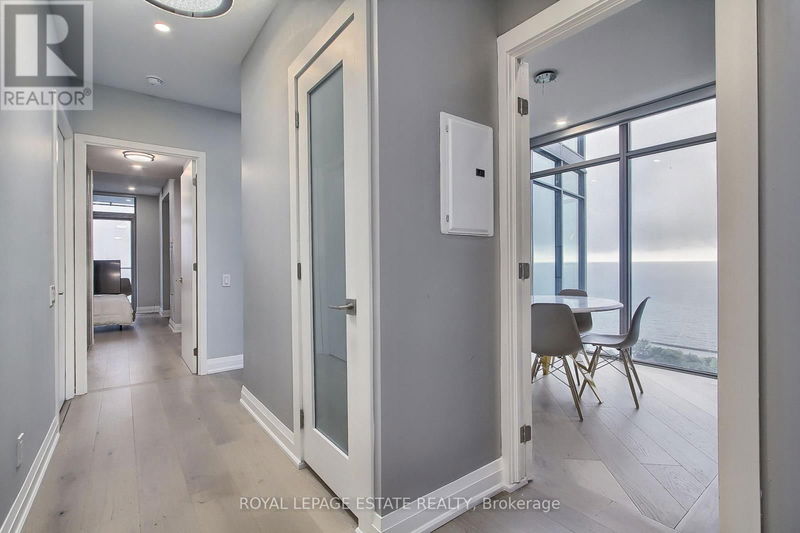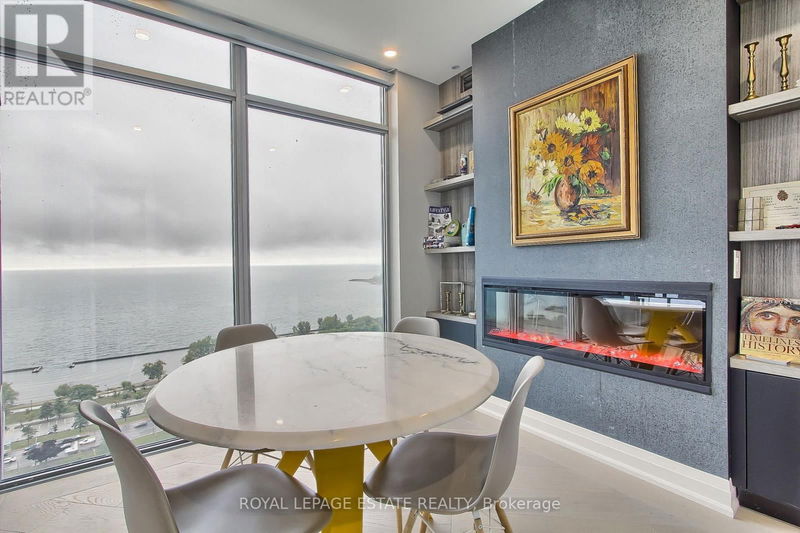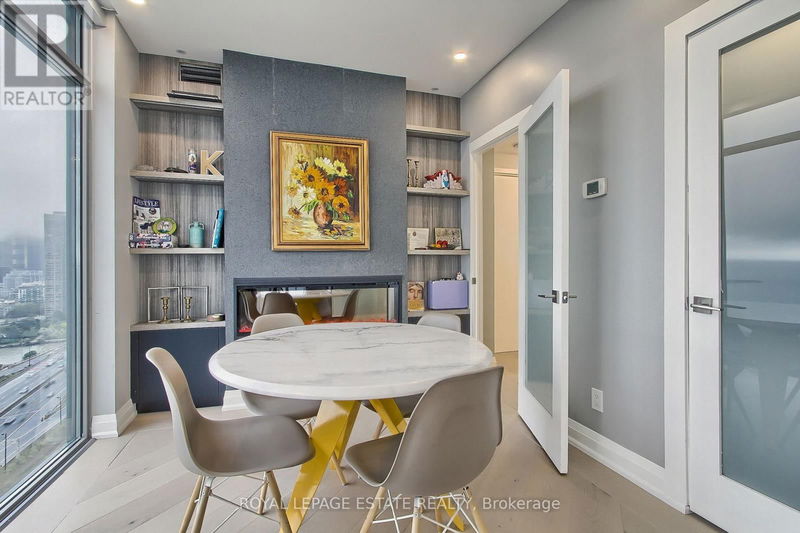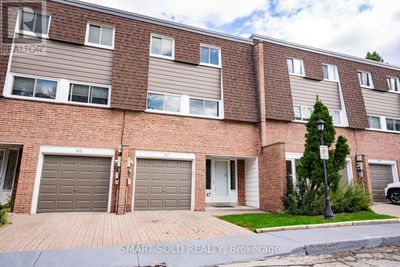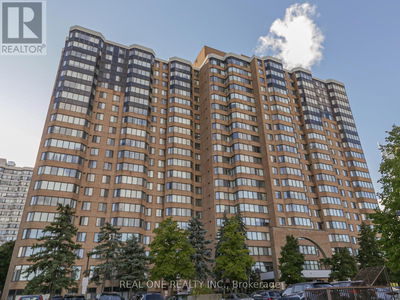2304 - 103 The Queensway
High Park-Swansea | Toronto (High Park-Swansea)
$1,250,000.00
Listed about 3 hours ago
- 3 bed
- 2 bath
- - sqft
- 1 parking
- Single Family
Property history
- Now
- Listed on Oct 9, 2024
Listed for $1,250,000.00
0 days on market
Location & area
Schools nearby
Home Details
- Description
- Rare Luxury Corner Suite: Experience Unparalleled Living In This Stunning 3 Bedroom, 2 Bath Corner Suite Spanning 1144 Sq Ft, Located In The Prestigious Swansea Neighbourhood, A 377 Sq Ft Wrap Around Balcony Offers Breathtaking 270 Degree Views Of The Lake & City From The 23rd Floor, Stunning South East/West Views, Entertain In The Gourmet Kitchen Completely Renovated With Custom Imported Italian Cabinets, An Oversized 9Ft Island With Waterfall Quartz Countertop, Full Size Stainless Steel Appliances, Elegant Living Spaces With Engineered Hardwood Throughout, Pot Lights. Automatic Blinds Enhance The Sophisticated Atmosphere. Luxurious Custom Upgraded Washrooms Designed For Comfort & Style, Enjoy The Cozy Ambiance Of Two Fireplaces For The Winter Months, One Parking Spot & One Locker Included, Every Room Comes With Custom Built-Ins & Remote Blinds, 24hr On-site Convenience Store, Daycare, Theatre, Dog Park, Indoor/Outdoor Pool, Gym, Automated Package Delivery System (Parcel Port) **** EXTRAS **** Custom Imported Italian Kitch, Engineered Hardwd Flrs,2 Elect Frplcs,Full Size SS Fridge,Stove,Oven,Mw,D/W, Steel Hood Fan & Bar Fridge, Custom Built-Ins Through Out, Remote Auto Black-Out Blinds In Bedrms, Remote Auto Blinds Through/O, W&D (id:39198)
- Additional media
- https://media.panapix.com/sites/mnlrnxe/unbranded
- Property taxes
- $3,740.96 per year / $311.75 per month
- Condo fees
- $1,079.39
- Basement
- -
- Year build
- -
- Type
- Single Family
- Bedrooms
- 3
- Bathrooms
- 2
- Pet rules
- -
- Parking spots
- 1 Total
- Parking types
- Underground
- Floor
- Hardwood
- Balcony
- -
- Pool
- -
- External material
- Concrete
- Roof type
- -
- Lot frontage
- -
- Lot depth
- -
- Heating
- Forced air, Natural gas
- Fire place(s)
- 2
- Locker
- -
- Building amenities
- Storage - Locker, Fireplace(s)
- Flat
- Foyer
- 7’5” x 6’8”
- Living room
- 25’4” x 23’6”
- Dining room
- 25’4” x 23’6”
- Kitchen
- 25’4” x 23’6”
- Primary Bedroom
- 21’1” x 12’9”
- Bedroom 2
- 9’5” x 16’10”
- Bedroom 3
- 9’1” x 9’8”
Listing Brokerage
- MLS® Listing
- W9388583
- Brokerage
- ROYAL LEPAGE ESTATE REALTY
Similar homes for sale
These homes have similar price range, details and proximity to 103 The Queensway

