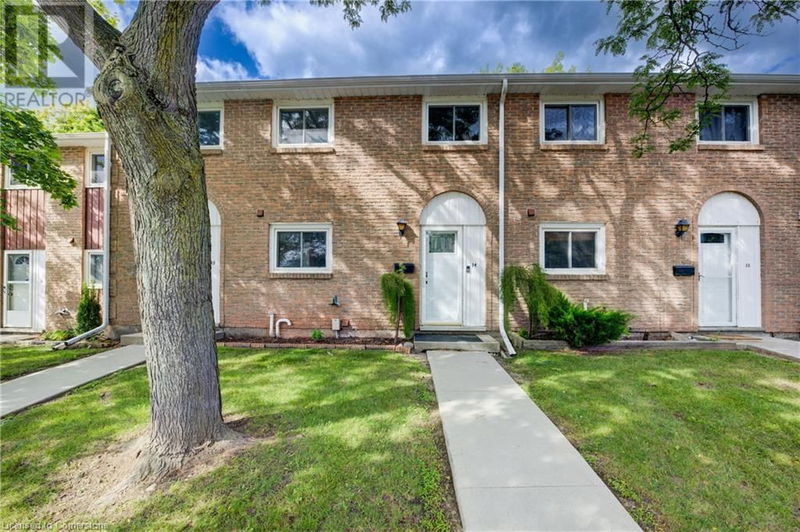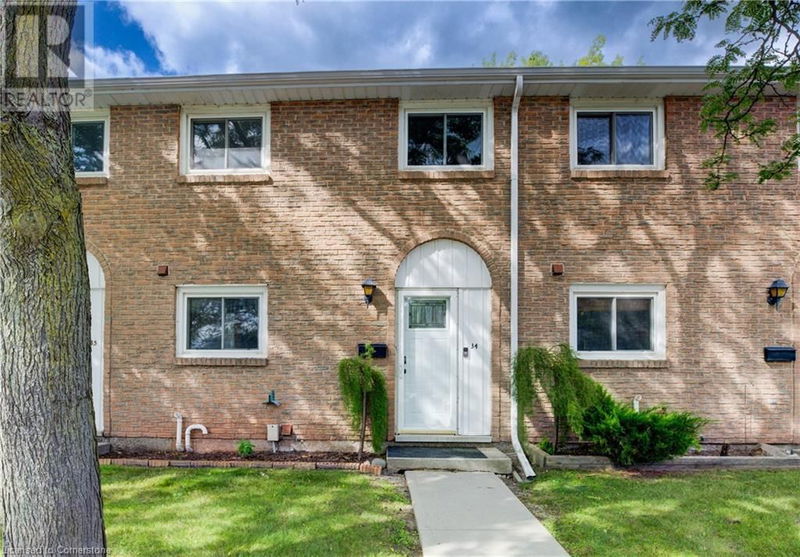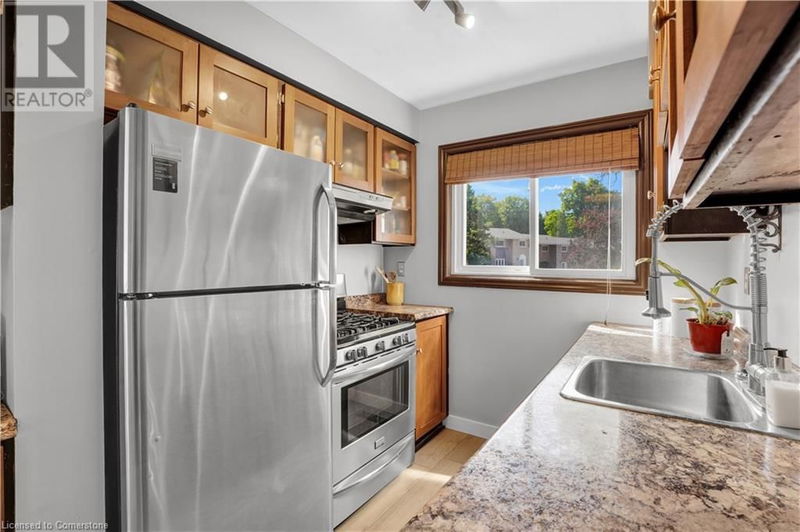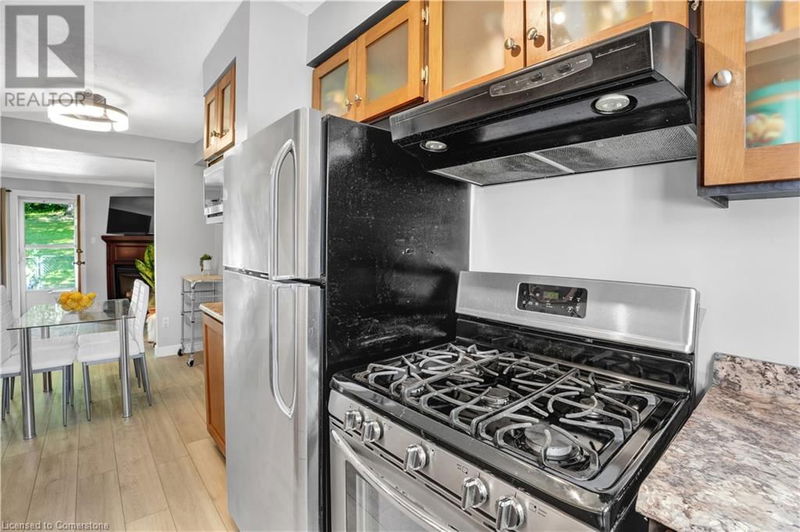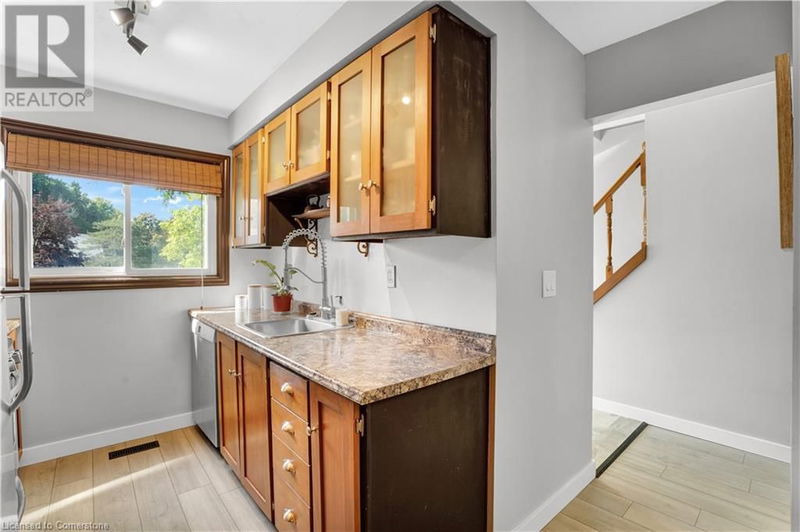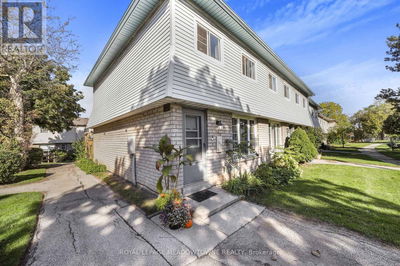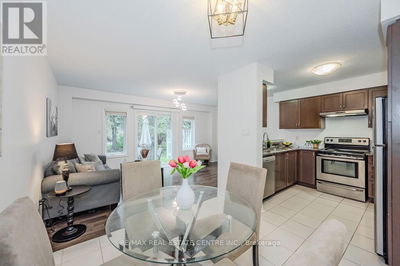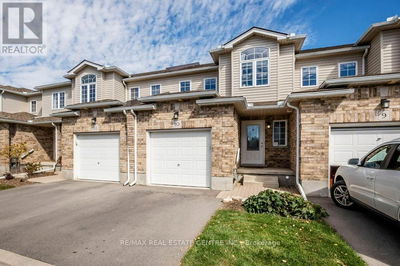206 GREEN VALLEY
335 - Pioneer Park/Doon/Wyldwoods | Kitchener
$475,000.00
Listed about 1 month ago
- 3 bed
- 2 bath
- 1,202 sqft
- 1 parking
- Single Family
Property history
- Now
- Listed on Sep 3, 2024
Listed for $475,000.00
37 days on market
Location & area
Schools nearby
Home Details
- Description
- Welcome to 206 Green Valley Drive #34! This charming three-bedroom townhouse is move-in ready. The main floor features a stylish eat-in kitchen that opens to the bright living room with a large window and walk out to your private fenced in back patio. The main floor powder room was updated in 2024. Main floor was painted in 2024 and flooring on main floor updated in 2024 as well. Head upstairs to discover three spacious bedrooms, each with extra-large closets, and ceiling fans. The 4-piece bath was updated in 2024. Primary bedroom flooring was also updated in 2024. The lower level offers a large rec room (currently used as a bedroom). The utility/workshop area offers tons of storage space. With its close proximity to all amenities, Conestoga College, and easy access to the 401, this townhouse is the perfect place to call home. Schedule your showing today—this one won't last long! (id:39198)
- Additional media
- https://youriguide.com/za2e1_206_green_valley_dr_kitchener_on/
- Property taxes
- $2,380.19 per year / $198.35 per month
- Condo fees
- $647.82
- Basement
- Partially finished, Full
- Year build
- 1974
- Type
- Single Family
- Bedrooms
- 3
- Bathrooms
- 2
- Pet rules
- -
- Parking spots
- 1 Total
- Parking types
- Visitor Parking
- Floor
- -
- Balcony
- -
- Pool
- -
- External material
- Aluminum siding | Brick Veneer
- Roof type
- -
- Lot frontage
- -
- Lot depth
- -
- Heating
- Forced air, Natural gas
- Fire place(s)
- -
- Locker
- -
- Building amenities
- -
- Basement
- Utility room
- 16'10'' x 11'0''
- Storage
- 8'9'' x 2'8''
- Recreation room
- 11'7'' x 17'1''
- Second level
- Primary Bedroom
- 10'1'' x 14'10''
- Bedroom
- 14'0'' x 8'7''
- Bedroom
- 10'1'' x 8'8''
- 4pc Bathroom
- 0’0” x 0’0”
- Main level
- 2pc Bathroom
- 0’0” x 0’0”
- Living room
- 12'0'' x 17'4''
- Dining room
- 9'7'' x 10'3''
- Kitchen
- 7'5'' x 7'3''
Listing Brokerage
- MLS® Listing
- 40640378
- Brokerage
- RE/MAX SOLID GOLD REALTY (II) LTD.
Similar homes for sale
These homes have similar price range, details and proximity to 206 GREEN VALLEY
