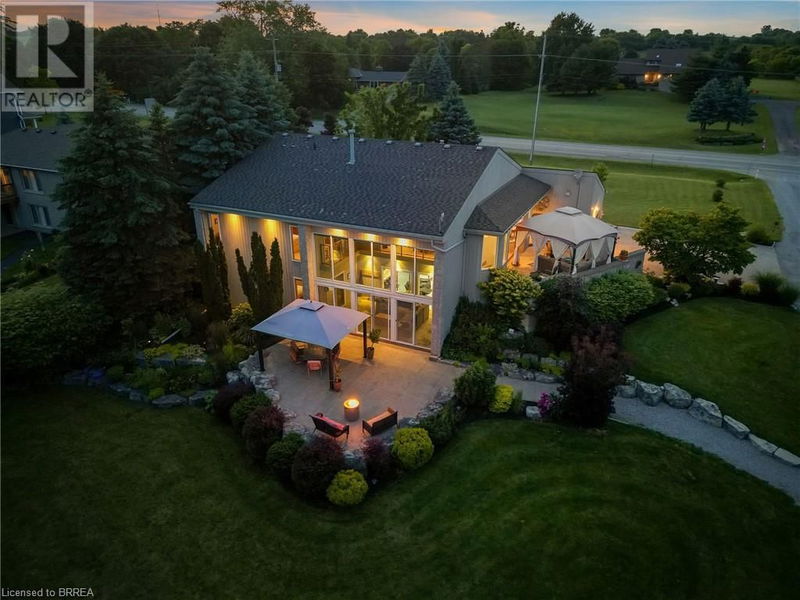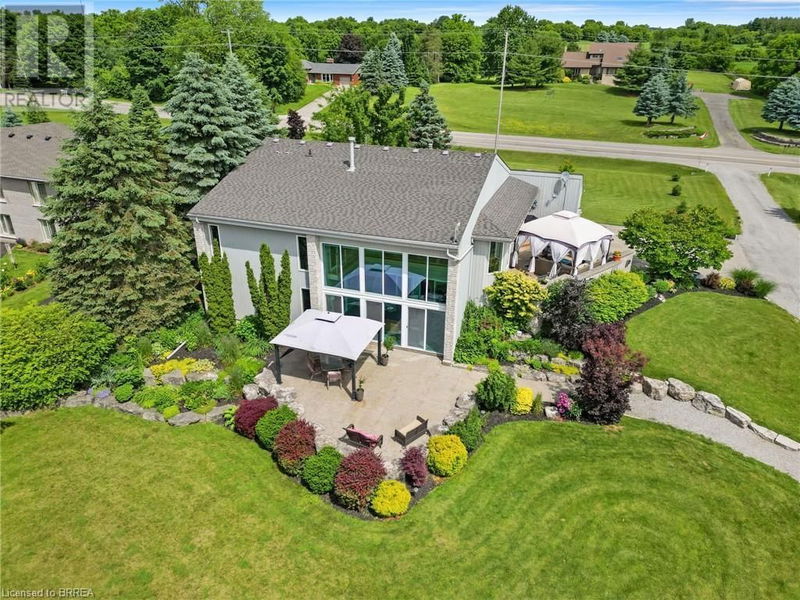264 HWY 5
2110 - St. George | St. George
$1,799,990.00
Listed about 1 month ago
- 3 bed
- 4 bath
- 4,032 sqft
- 21 parking
- Single Family
Property history
- Now
- Listed on Sep 4, 2024
Listed for $1,799,990.00
32 days on market
Location & area
Schools nearby
Home Details
- Description
- Nestled on a spacious 1.34-acre lot, this charming raised bungalow radiates pride of ownership. Boasting 5 bedrooms, 3.5 baths, and over 4000sqft of finished space, it offers a perfect blend of comfort and luxury. The main floor features an open layout with a gourmet kitchen, granite countertops, a dining room with access to an elevated deck, and a cozy living room with a gas fireplace. The master suite includes a walk-in closet and ensuite bath, while the lower level offers a sizable rec-room, an atrium with floor-to-ceiling windows, two bedrooms, an office area, and laundry. Outside, a 30x40 detached shop with heated floors, 100amp hydro, and water connections awaits. Recent updates include a Tar-chipped driveway (2022), built-in Wall Oven (2022), washer/dryer (2024), new kitchen (2020), downstairs snack bar (2021), new deck (2020), downstairs electric fireplace (2021), and main floor pot lights (2023). Welcome to your peaceful retreat. (id:39198)
- Additional media
- https://media.hyperfocusmedia.ca/videos/01900ed6-fec3-71a2-aab8-37722168315b
- Property taxes
- $6,834.68 per year / $569.56 per month
- Basement
- Finished, Full
- Year build
- 2001
- Type
- Single Family
- Bedrooms
- 3 + 2
- Bathrooms
- 4
- Parking spots
- 21 Total
- Floor
- -
- Balcony
- -
- Pool
- -
- External material
- Stone
- Roof type
- -
- Lot frontage
- -
- Lot depth
- -
- Heating
- Radiant heat, Forced air, In Floor Heating, Natural gas
- Fire place(s)
- 2
- Lower level
- Laundry room
- 12'4'' x 10'9''
- Office
- 8'4'' x 8'2''
- 3pc Bathroom
- 10'9'' x 11'2''
- Bedroom
- 13'7'' x 20'8''
- Bedroom
- 11'2'' x 14'9''
- Recreation room
- 19'6'' x 27'8''
- Main level
- 2pc Bathroom
- 0’0” x 0’0”
- Bedroom
- 10'6'' x 10'0''
- Mud room
- 7'4'' x 31'0''
- Full bathroom
- 9'6'' x 11'5''
- 4pc Bathroom
- 5'6'' x 11'6''
- Bedroom
- 11'5'' x 15'0''
- Primary Bedroom
- 13'7'' x 20'0''
- Living room
- 12'9'' x 17'5''
- Dining room
- 12'9'' x 17'0''
- Kitchen
- 17'5'' x 22'0''
Listing Brokerage
- MLS® Listing
- 40641673
- Brokerage
- Re/Max Twin City Realty Inc
Similar homes for sale
These homes have similar price range, details and proximity to 264 HWY 5









