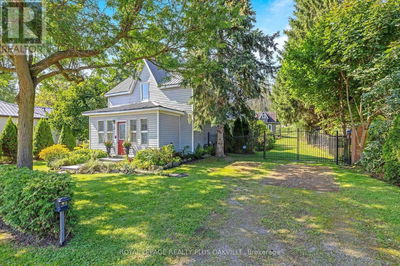440 FLANNERY
53 - Fergus | Fergus
$749,900.00
Listed about 1 month ago
- 3 bed
- 2 bath
- 1,048 sqft
- 4 parking
- Single Family
Property history
- Now
- Listed on Sep 6, 2024
Listed for $749,900.00
31 days on market
Location & area
Schools nearby
Home Details
- Description
- For those prioritizing location and seeking a family-oriented neighborhood characterized by a strong sense of ownership, this impeccably maintained residence is ideal. Situated in a desirable area within walking distance to schools, shopping, and recreational facilities, this home truly stands out. The property is located on a quiet bend of the road, providing an excellent lot layout with ample parking and a spacious yard that adjoins green space. The impressive outdoor area features a kitchen equipped with a built-in BBQ, bar fridge, and ambient lighting, perfect for entertaining. The covered deck creates a wonderful atmosphere with its lighting and ceiling fan, enhancing comfort during warm summer days. Additionally, the finished basement includes a sizable recreation room and a three-piece bathroom, ensuring ample space for enjoyment throughout the year. The home features 3 bedrooms, 2 bathrooms, convenient access to the garage from inside and a spacious kitchen with walkout. Covered porch/outdoor kitchen 2024. Bath reno 2020. AC is older but works well. Roof/driveway 2016. Windows/doors 2015. Furnace 2017. (id:39198)
- Additional media
- https://www.dropbox.com/scl/fi/tsrb7cqxr7d6ggivsnwf9/440Flannery.mp4?rlkey=hqj6iyh3lm2sq54amehpoaawe&st=m3gzymv8&dl=0
- Property taxes
- $3,339.19 per year / $278.27 per month
- Basement
- Finished, Full
- Year build
- -
- Type
- Single Family
- Bedrooms
- 3
- Bathrooms
- 2
- Parking spots
- 4 Total
- Floor
- -
- Balcony
- -
- Pool
- -
- External material
- Vinyl siding | Brick Veneer
- Roof type
- -
- Lot frontage
- -
- Lot depth
- -
- Heating
- Forced air, Natural gas
- Fire place(s)
- -
- Basement
- 3pc Bathroom
- 4'7'' x 7'9''
- Recreation room
- 15'1'' x 15'7''
- Second level
- Bedroom
- 11'1'' x 8'3''
- Bedroom
- 13'4'' x 8'3''
- Primary Bedroom
- 13'9'' x 11'5''
- 4pc Bathroom
- 8'7'' x 5'0''
- Main level
- Eat in kitchen
- 11'1'' x 16'0''
- Living room/Dining room
- 16'7'' x 12'5''
Listing Brokerage
- MLS® Listing
- 40641758
- Brokerage
- Royal LePage Royal City Realty Brokerage
Similar homes for sale
These homes have similar price range, details and proximity to 440 FLANNERY









