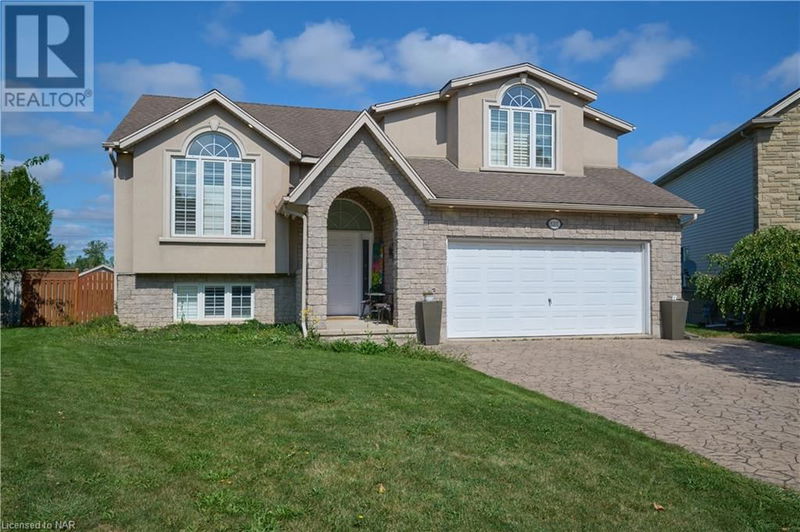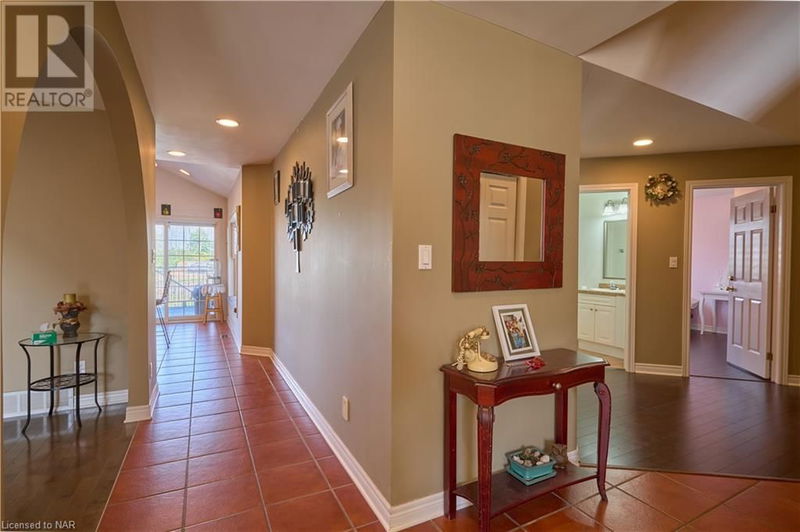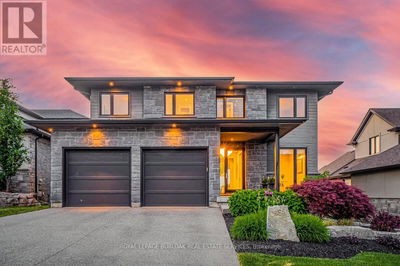8207 BEAVER GLEN
213 - Ascot | Niagara Falls
$1,070,000.00
Listed about 1 month ago
- 3 bed
- 3 bath
- 3,000 sqft
- 6 parking
- Single Family
Property history
- Now
- Listed on Sep 5, 2024
Listed for $1,070,000.00
33 days on market
Location & area
Schools nearby
Home Details
- Description
- Prime location for this stunning raised bungalow with 5 bedrooms and inground swimming pool. Offering almost 3000 sq ft of finished space this home is perfect for a large family. On the main level you will find master bedroom with en-suite bathroom, ensuring convenience and privacy;lalso 2 additional bedrooms as well as another full 4 pc bathroom. Enjoy beautiful hardwood floors throughout main level;newly updated flooring in bedrooms. Kitchen is equipped with built in appliances and granite countertops with a walk out to the deck leading to the backyard swimming pool. There are 2 additional bedrooms on the lower level and full bathroom. Full size lower level has a walk out to the back yard with heated inground swimming pool. Swimming pool recent updates are following : glas filter, single speed pump, safety cover(2023), vinyls liner (2024). This charming home perfectly situated on a fully fenced pie-shaped lot with no back neighbors, overlooking pond and nature. Don't miss your opportunity to own this property! (id:39198)
- Additional media
- https://www.youtube.com/watch?v=7L-cOWwSej4
- Property taxes
- $5,960.00 per year / $496.67 per month
- Basement
- Finished, Full
- Year build
- 2001
- Type
- Single Family
- Bedrooms
- 3 + 2
- Bathrooms
- 3
- Parking spots
- 6 Total
- Floor
- -
- Balcony
- -
- Pool
- -
- External material
- Brick | Vinyl siding
- Roof type
- -
- Lot frontage
- -
- Lot depth
- -
- Heating
- Forced air
- Fire place(s)
- -
- Lower level
- Utility room
- 0’0” x 0’0”
- 3pc Bathroom
- 0’0” x 0’0”
- Family room
- 28'7'' x 20'4''
- Bedroom
- 11'3'' x 14'6''
- Bedroom
- 13'10'' x 9'10''
- Main level
- 3pc Bathroom
- 0’0” x 0’0”
- 4pc Bathroom
- 0’0” x 0’0”
- Primary Bedroom
- 15'10'' x 14'11''
- Bedroom
- 8'8'' x 9'7''
- Bedroom
- 8'9'' x 9'10''
- Living room
- 12'4'' x 14'9''
- Dining room
- 12'10'' x 12'8''
- Eat in kitchen
- 14'11'' x 14'6''
Listing Brokerage
- MLS® Listing
- 40641808
- Brokerage
- FLYNN REAL ESTATE INC., BROKERAGE
Similar homes for sale
These homes have similar price range, details and proximity to 8207 BEAVER GLEN









