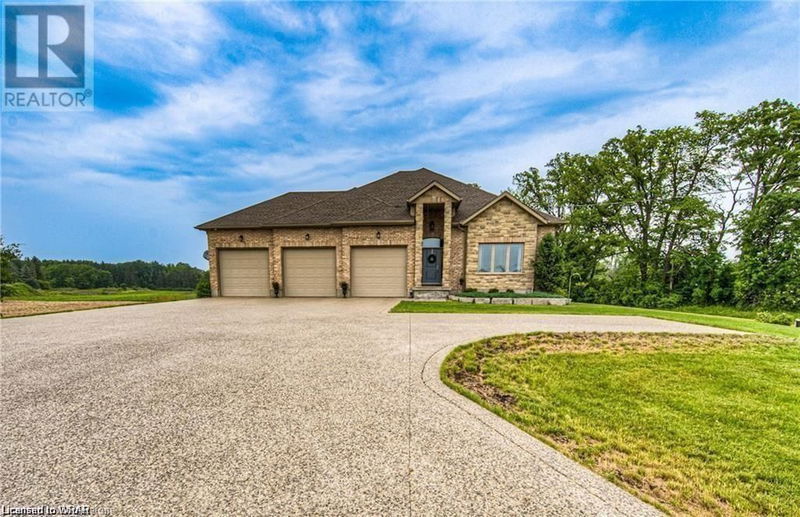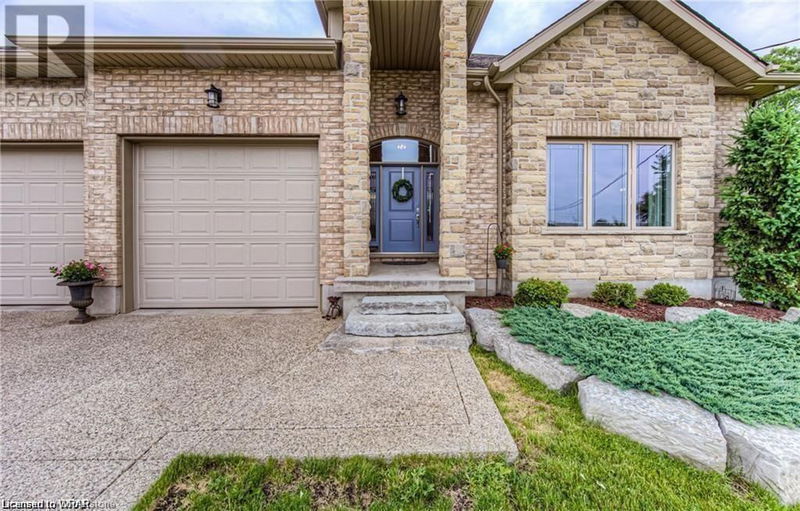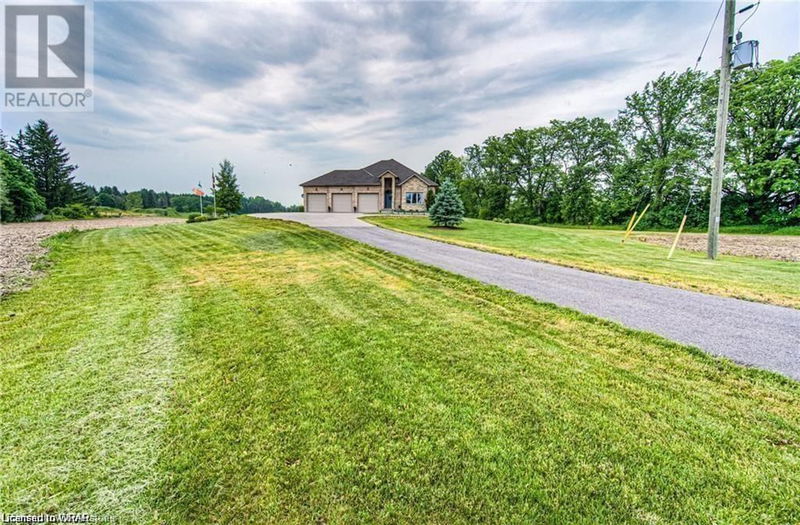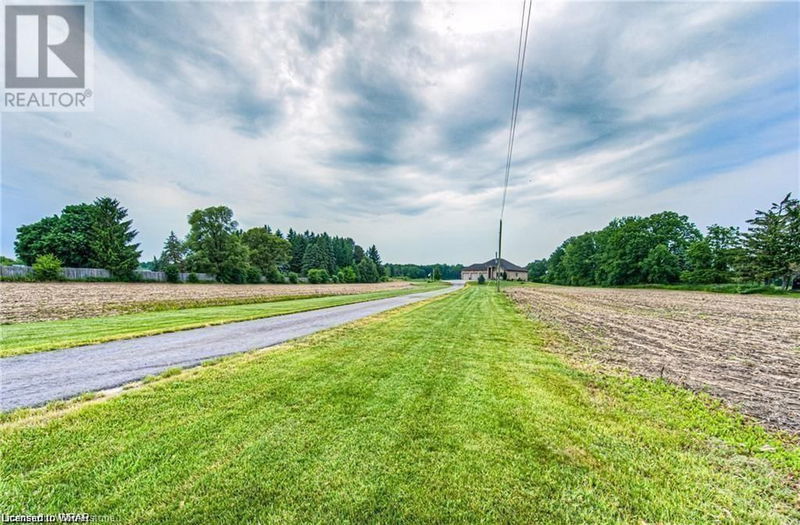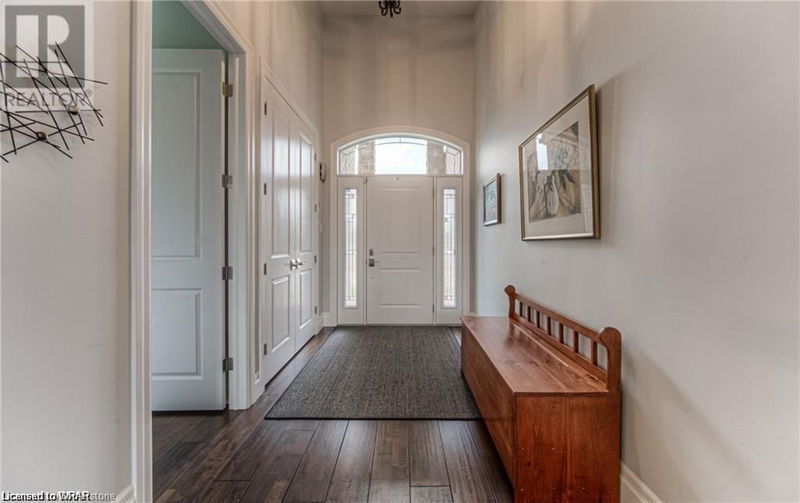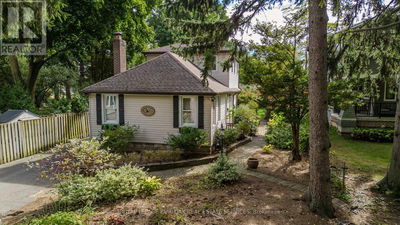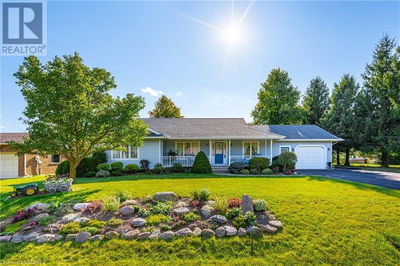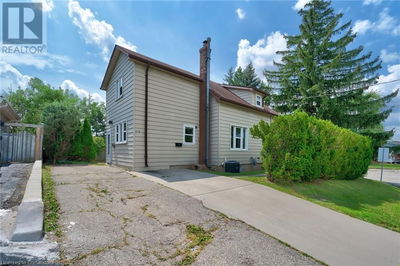2850 VICTORIA
554 - Breslau/Bloomingdale/Maryhill | Breslau
$1,999,900.00
Listed about 1 month ago
- 2 bed
- 4 bath
- 3,682 sqft
- 13 parking
- Single Family
Property history
- Now
- Listed on Sep 3, 2024
Listed for $1,999,900.00
36 days on market
Location & area
Schools nearby
Home Details
- Description
- Beautiful home with open-concept living space, perfect for entertaining. Main floor: dining area, bright living room, spacious eat-in kitchen, servery with pantry, custom-built cabinetry and large island with walk-out to 32' x 16' deck. Primary bedroom with walk-in closet, five piece ensuite and walkout to deck. Second main floor bedroom with three piece ensuite. Main floor laundry room. The finished lower level is complete with 2 bedrooms, 3 piece bathroom and a recreational room which includes games room, gas fireplace, surround sound and walk out to concrete patio. Three car oversized garage with 10 x 10 garage doors with remote entry. Home is equipped with security cameras. This home is situated on 5.7 acres with the possibility for future development. Ideal location 15 minutes to Guelph, Cambridge, Kitchener and 401. (id:39198)
- Additional media
- -
- Property taxes
- $5,228.63 per year / $435.72 per month
- Basement
- Partially finished, Partial
- Year build
- -
- Type
- Single Family
- Bedrooms
- 2 + 2
- Bathrooms
- 4
- Parking spots
- 13 Total
- Floor
- -
- Balcony
- -
- Pool
- -
- External material
- Brick | Aluminum siding
- Roof type
- -
- Lot frontage
- -
- Lot depth
- -
- Heating
- Hot water radiator heat, Forced air, Natural gas
- Fire place(s)
- 2
- Basement
- Utility room
- 12'6'' x 10'7''
- Storage
- 36'9'' x 22'10''
- Recreation room
- 26'3'' x 31'3''
- Bedroom
- 12'4'' x 14'4''
- Bedroom
- 12'10'' x 11'10''
- 3pc Bathroom
- 7'10'' x 9'10''
- Main level
- Other
- 7'2'' x 9'2''
- Other
- 7'5'' x 8'4''
- Primary Bedroom
- 23'5'' x 13'10''
- Living room
- 18'7'' x 14'4''
- Laundry room
- 11'1'' x 6'5''
- Kitchen
- 20'7'' x 16'4''
- Other
- 23'0'' x 37'5''
- Foyer
- 13'11'' x 6'7''
- Dining room
- 12'10'' x 13'7''
- Bedroom
- 14'8'' x 16'4''
- 5pc Bathroom
- 0’0” x 0’0”
- 2pc Bathroom
- 7'0'' x 8'11''
- 2pc Bathroom
- 7'0'' x 7'1''
Listing Brokerage
- MLS® Listing
- 40641024
- Brokerage
- RE/MAX Twin City Realty Inc.
Similar homes for sale
These homes have similar price range, details and proximity to 2850 VICTORIA
