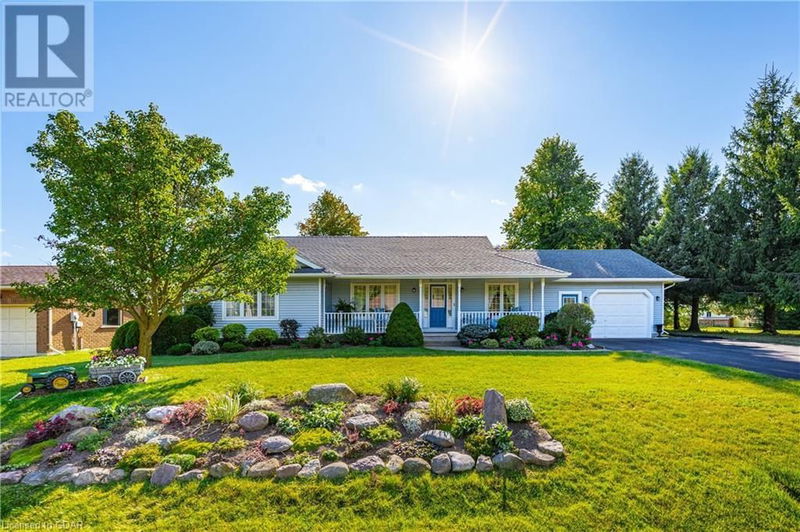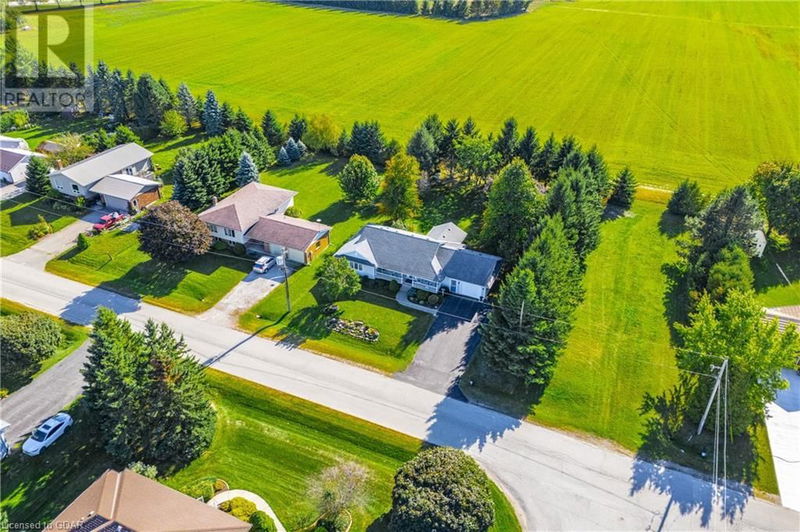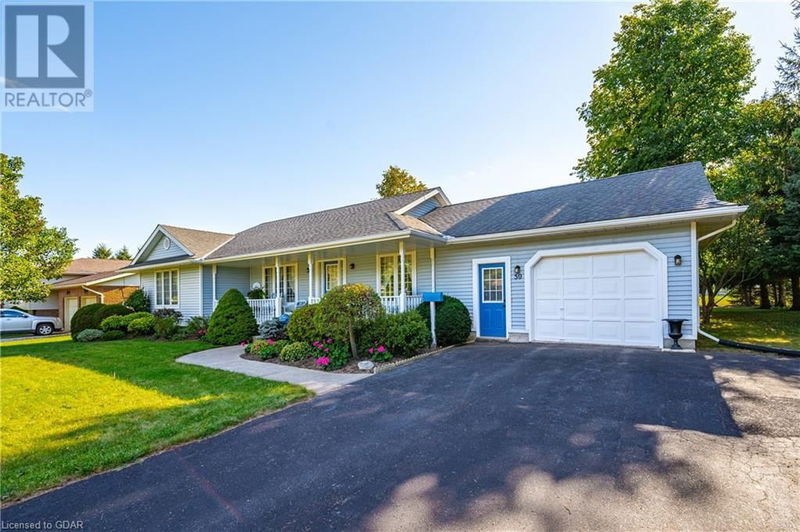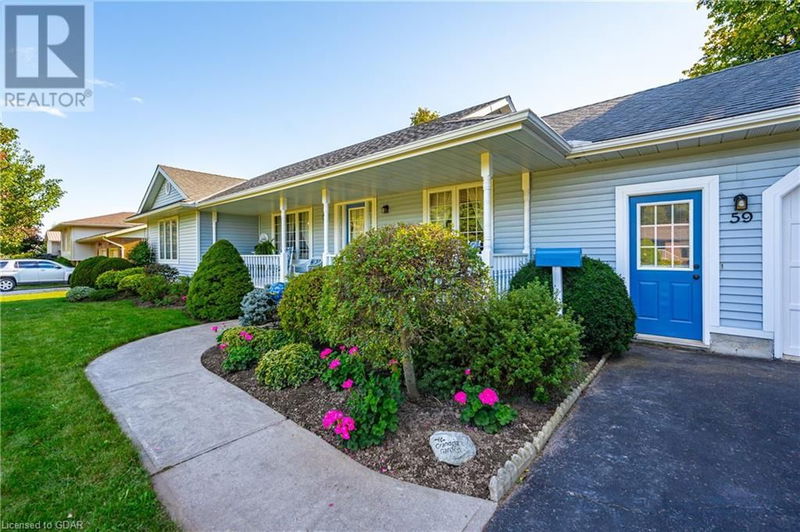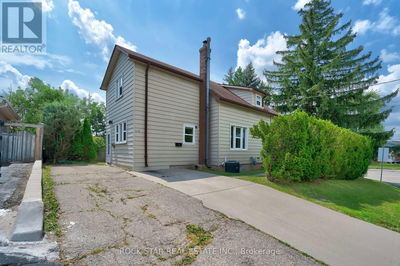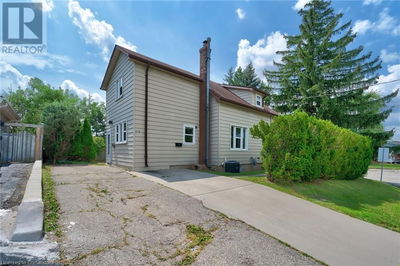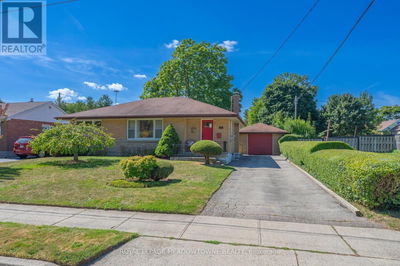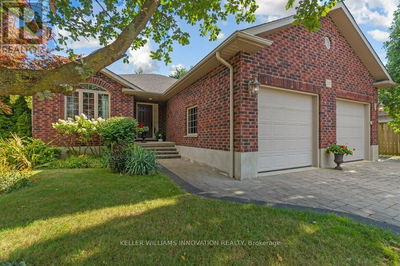59 GRAHAM ST W
60 - Rural Mapleton | Alma
$849,900.00
Listed about 6 hours ago
- 2 bed
- 2 bath
- 2,045 sqft
- 8 parking
- Single Family
Property history
- Now
- Listed on Oct 9, 2024
Listed for $849,900.00
0 days on market
Location & area
Schools nearby
Home Details
- Description
- Welcome to 59 Graham St W in Alma. Custom built in 1989, this charming 3-bedroom bungalow sits on a spacious lot, offering a perfect blend of tranquility and country living. Backing onto peaceful farmland, imagine coming home to enjoy breathtaking views and stunning sunsets from your own backyard. Lovingly maintained by its original owner, this home feels modern despite being built over 30 years ago. With a smart, functional floor plan, ample storage, and thoughtful design throughout, it’s ready to meet your needs for years to come. Inside, you’ll find a cozy, inviting layout. The bright and airy sunroom is a standout feature, providing the perfect spot to relax and take in the serene surroundings. The family room is generously sized and flooded with natural light. The kitchen opens to the dining area and creates a warm and welcoming space for family meals. The finished basement adds even more living space, perfect for family game nights or a sprawling media room, plus a third bedroom and over 600 sq ft of unfinished space with potential for a workshop, gym, or whatever suits your lifestyle. The large backyard presents endless possibilities for gardening and outdoor activities, ideal for those who love the outdoors. Situated in the peaceful community of Alma, you're just a short drive from Fergus and Elora, combining rural charm with modern convenience. Don’t miss out on this unique opportunity to own a truly special home! (id:39198)
- Additional media
- https://youriguide.com/59_graham_st_w_alma_on/
- Property taxes
- $4,582.03 per year / $381.84 per month
- Basement
- Partially finished, Full
- Year build
- 1989
- Type
- Single Family
- Bedrooms
- 2 + 1
- Bathrooms
- 2
- Parking spots
- 8 Total
- Floor
- -
- Balcony
- -
- Pool
- -
- External material
- Vinyl siding
- Roof type
- -
- Lot frontage
- -
- Lot depth
- -
- Heating
- Forced air, Natural gas
- Fire place(s)
- -
- Basement
- Bedroom
- 16'11'' x 12'7''
- Recreation room
- 29'10'' x 12'7''
- Main level
- 5pc Bathroom
- 0’0” x 0’0”
- Bedroom
- 9'4'' x 14'3''
- Primary Bedroom
- 11'8'' x 14'3''
- Sunroom
- 12'0'' x 12'9''
- 2pc Bathroom
- 0’0” x 0’0”
- Family room
- 12'9'' x 13'5''
- Kitchen
- 12'9'' x 16'11''
- Dining room
- 12'2'' x 11'7''
- Living room
- 12'2'' x 13'7''
Listing Brokerage
- MLS® Listing
- 40660700
- Brokerage
- MV Real Estate Brokerage
Similar homes for sale
These homes have similar price range, details and proximity to 59 GRAHAM ST W
