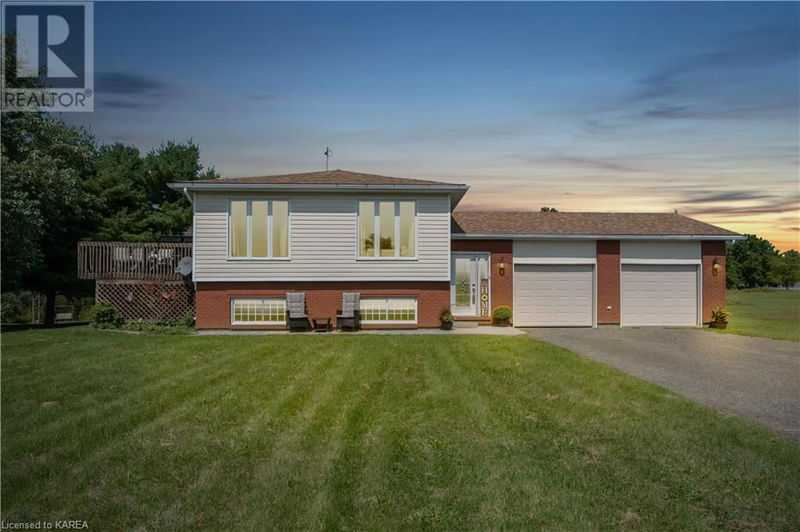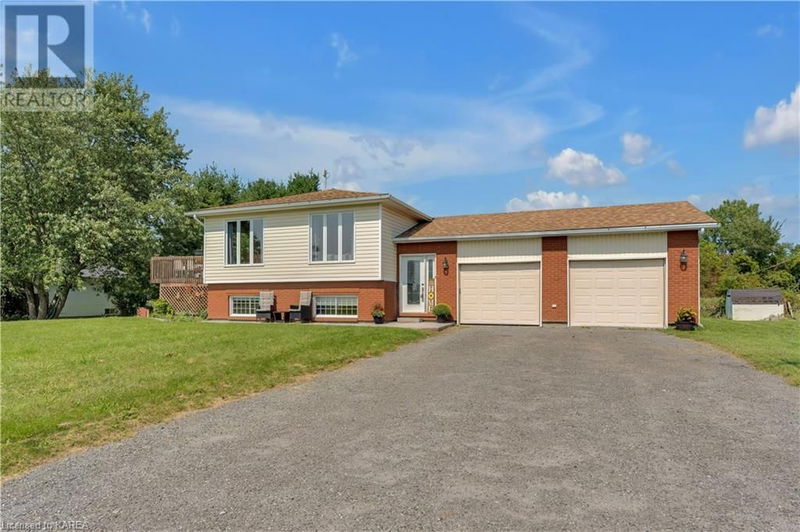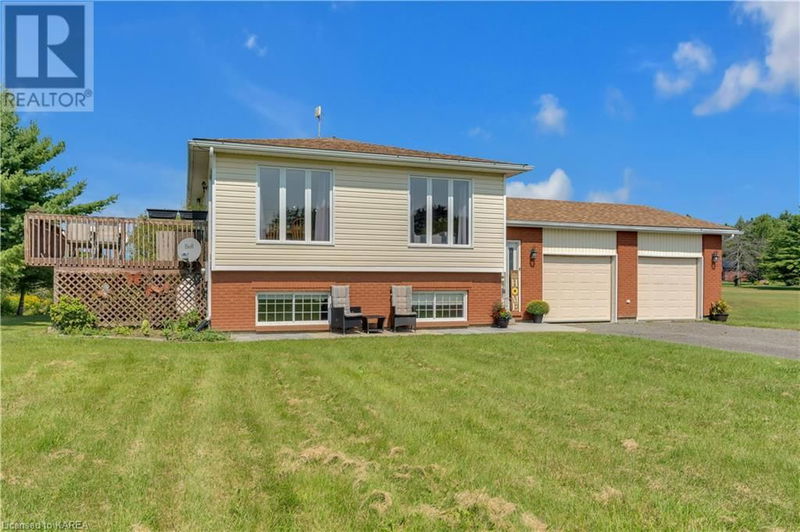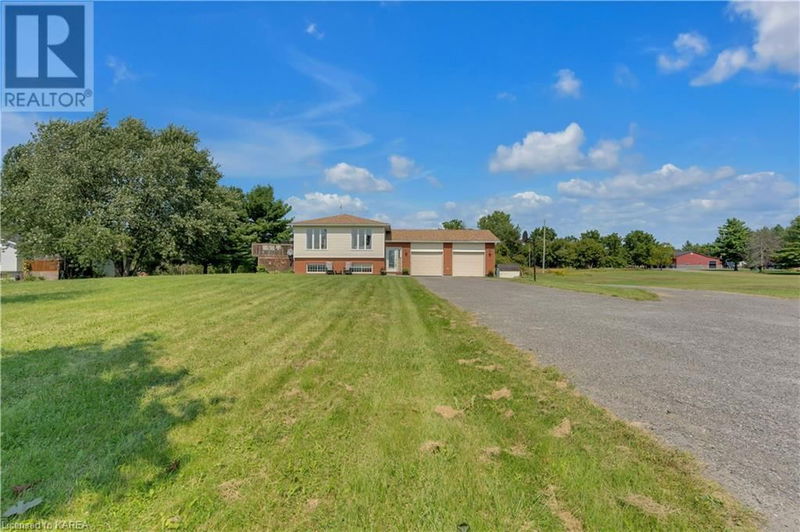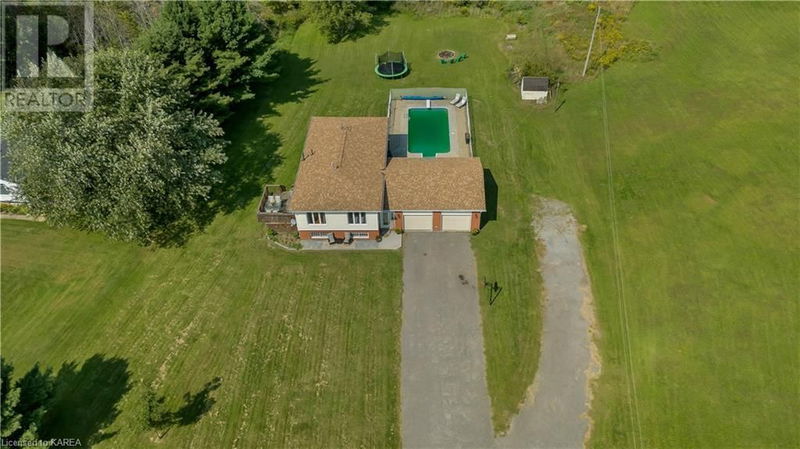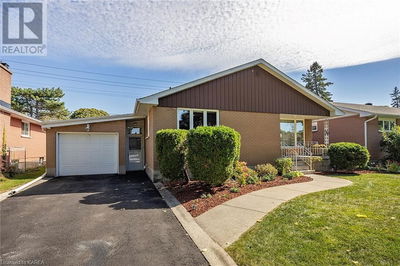3034 RAILTON
47 - Frontenac South | Harrowsmith
$632,900.00
Listed about 1 month ago
- 3 bed
- 2 bath
- 2,291 sqft
- 12 parking
- Single Family
Property history
- Now
- Listed on Sep 6, 2024
Listed for $632,900.00
31 days on market
Location & area
Schools nearby
Home Details
- Description
- Escape to tranquility with this beautiful country property set on a large 1-acre lot. This delightful home offers a perfect blend of rural charm and modern comfort, with 3 bedrooms and 2 baths. Step inside to discover an open concept living space that seamlessly connects the living, dining, and kitchen areas, creating a warm and inviting atmosphere. The large lower level rec room features a pellet stove and bar area, catering to all your family’s needs. Enjoy effortless indoor-outdoor living with a deck off the dining room, ideal for quiet meals or larger gatherings. Outside, the property truly shines with an in-ground pool surrounded by elegant patio stone work, making it the perfect spot for summer relaxation and entertaining guests. The double car garage ensures ample space for vehicles and storage, while the yard offers a peaceful setting to unwind and enjoy the natural surroundings. This country gem combines modern amenities with the serenity of rural living, providing a perfect sanctuary for you and your family. (id:39198)
- Additional media
- https://youriguide.com/3024_railton_rd_harrowsmith_on/
- Property taxes
- $2,908.38 per year / $242.37 per month
- Basement
- Finished, Full
- Year build
- -
- Type
- Single Family
- Bedrooms
- 3
- Bathrooms
- 2
- Parking spots
- 12 Total
- Floor
- -
- Balcony
- -
- Pool
- -
- External material
- Brick | Vinyl siding
- Roof type
- -
- Lot frontage
- -
- Lot depth
- -
- Heating
- Stove, Forced air, Propane, Pellet
- Fire place(s)
- 1
- Basement
- Other
- 10'5'' x 8'3''
- 3pc Bathroom
- 10'5'' x 7'9''
- Utility room
- 9'9'' x 6'8''
- Storage
- 9'9'' x 6'2''
- Recreation room
- 34'5'' x 21'7''
- Main level
- 4pc Bathroom
- 8'1'' x 11'2''
- Bedroom
- 9'9'' x 8'0''
- Bedroom
- 9'5'' x 11'3''
- Primary Bedroom
- 13'7'' x 11'3''
- Living room
- 17'8'' x 11'4''
- Dining room
- 11'5'' x 11'6''
- Kitchen
- 12'8'' x 11'6''
Listing Brokerage
- MLS® Listing
- 40642449
- Brokerage
- Sutton Group-Masters Realty Inc Brokerage
Similar homes for sale
These homes have similar price range, details and proximity to 3034 RAILTON
