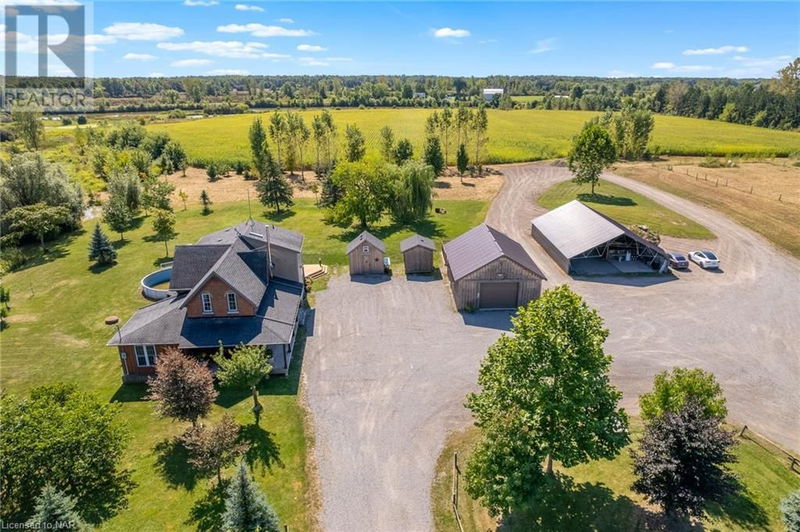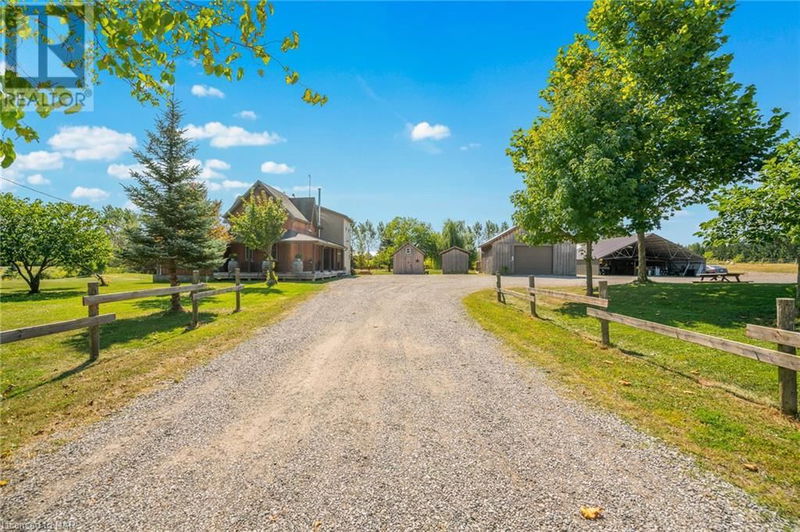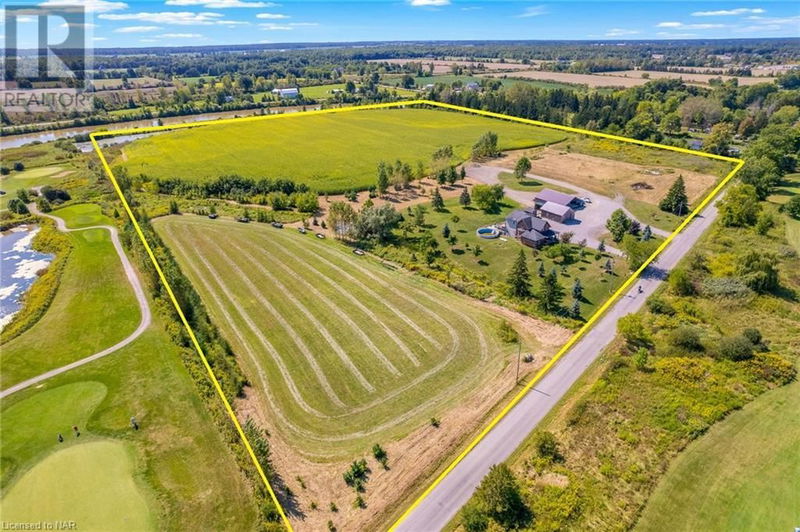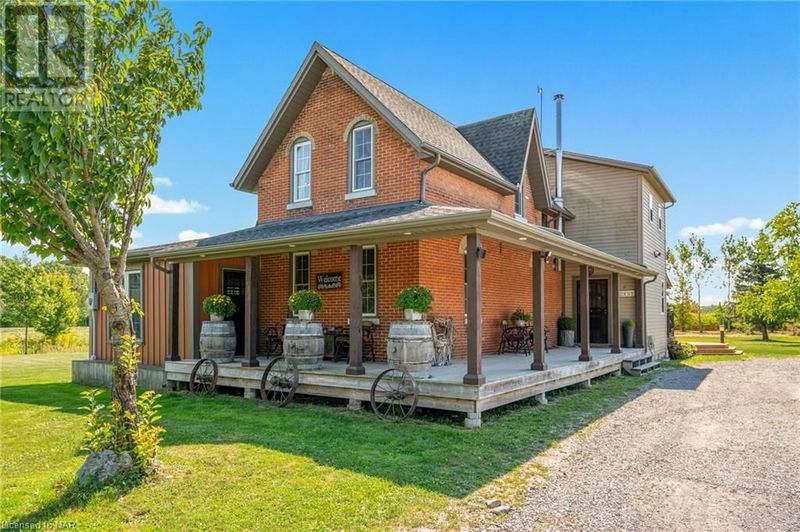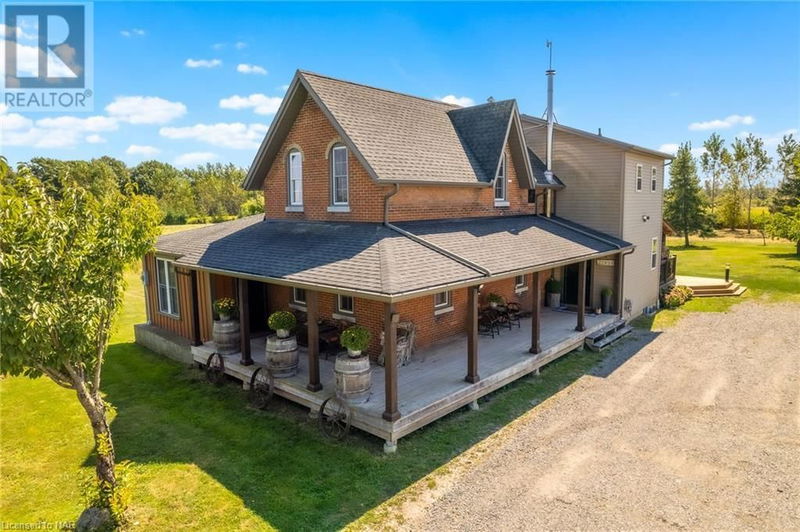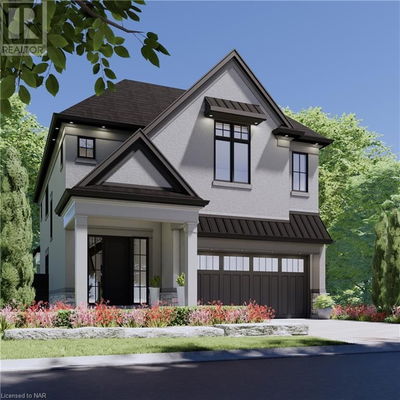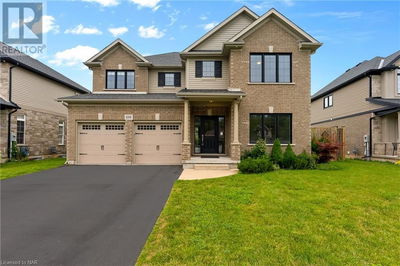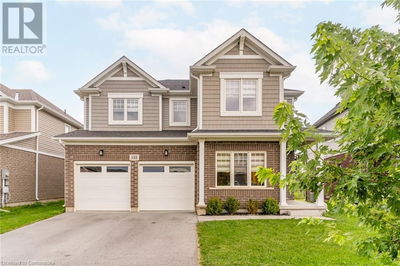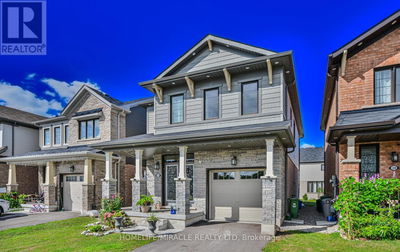118 RIVER ROAD
664 - Fenwick | Fenwick
$2,300,000.00
Listed about 1 month ago
- 4 bed
- 3 bath
- 2,099 sqft
- 50 parking
- Single Family
Property history
- Now
- Listed on Sep 6, 2024
Listed for $2,300,000.00
33 days on market
Location & area
Schools nearby
Home Details
- Description
- COUNTRY IN THE CITY!!! Attention farmers, golfers and outdoor enthusiasts! Just minutes from town and walking distance to Cardinal Lakes Golf Course - this stunning 30+ acre waterfront farm is ideally located along the Fenwick/Welland border. Boasting over 4 outbuildings including horse stalls, dog kennel, large workshop and an amazing outdoor recreation bar & workshop, ideal for any and all outdoor enthusiasts, hunting, and large group entertaining. Enjoy your incredibly spacious, well appointed 4 bedroom 2.5 bath century home (circa 1870) with exposed brick walls, cozy wood stove, generous farm kitchen and ample natural light throughout. Large master suite with spacious 4 pc ensuite bath, complete with corner soaker tub and incredible water and pasture views. Large rear deck with above ground pool overlooking your stunning 30+ acres of income generating farmland and privacy! Large horse paddock with adjacent outbuilding with 2 horse stalls, pig pen, and ample 50+ parking. Enjoy over 1000 ft along the Welland River, perfect for boating, kayaking and winter snowmobiling! (id:39198)
- Additional media
- https://youtu.be/0wLwLTZqwEM
- Property taxes
- $1,475.44 per year / $122.95 per month
- Basement
- Unfinished, Full
- Year build
- -
- Type
- Single Family
- Bedrooms
- 4
- Bathrooms
- 3
- Parking spots
- 50 Total
- Floor
- -
- Balcony
- -
- Pool
- Above ground pool
- External material
- Brick | Vinyl siding
- Roof type
- -
- Lot frontage
- -
- Lot depth
- -
- Heating
- Forced air, Propane
- Fire place(s)
- 2
- Second level
- 4pc Bathroom
- 0’0” x 0’0”
- 3pc Bathroom
- 0’0” x 0’0”
- Bedroom
- 13'8'' x 12'2''
- Bedroom
- 9'0'' x 10'2''
- Primary Bedroom
- 18'7'' x 16'4''
- Main level
- 2pc Bathroom
- 0’0” x 0’0”
- Bedroom
- 13'7'' x 12'2''
- Living room
- 15'6'' x 20'1''
- Family room
- 25'1'' x 15'7''
- Eat in kitchen
- 21'11'' x 14'7''
Listing Brokerage
- MLS® Listing
- 40642799
- Brokerage
- A.G. ROBINS & COMPANY LTD, BROKERAGE
Similar homes for sale
These homes have similar price range, details and proximity to 118 RIVER ROAD
