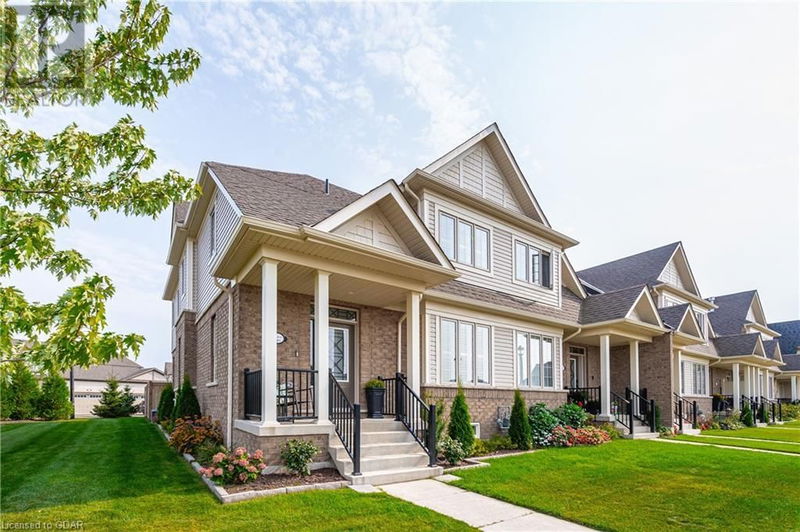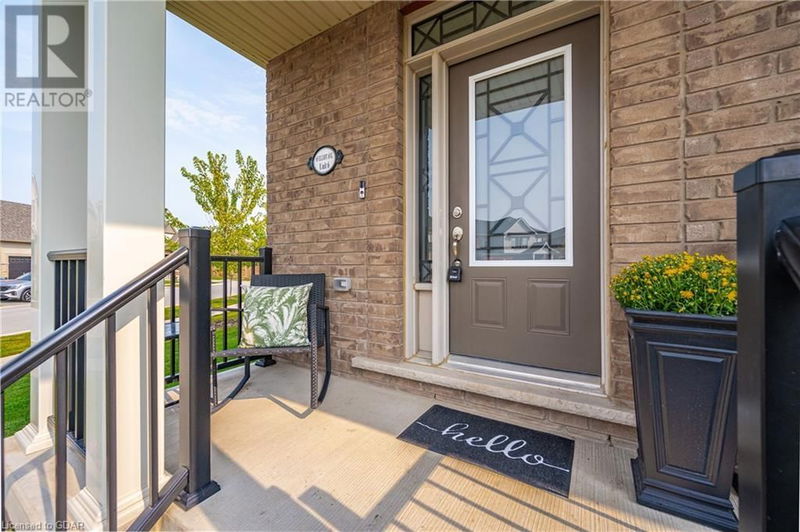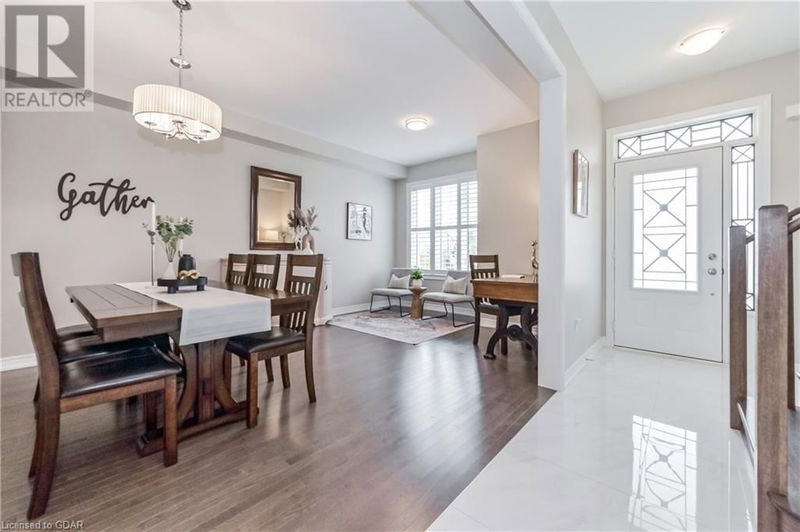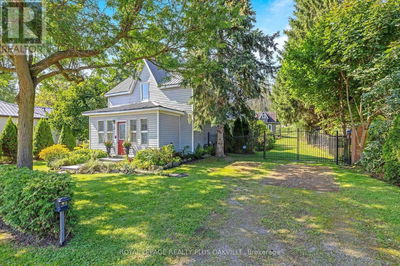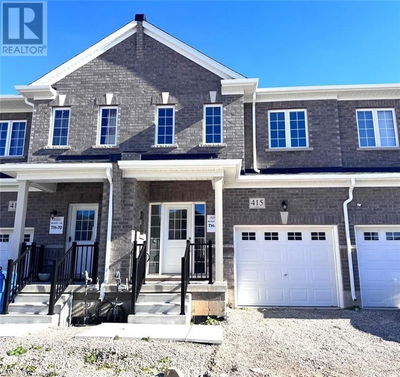65 ELLIOTT AVE EAST
53 - Fergus | Fergus
$799,990.00
Listed 26 days ago
- 3 bed
- 3 bath
- 2,252 sqft
- 2 parking
- Single Family
Property history
- Now
- Listed on Sep 12, 2024
Listed for $799,990.00
26 days on market
Location & area
Schools nearby
Home Details
- Description
- Welcome to your dream home in the highly desirable town of Fergus! This beautifully maintained 2-storey residence offers the perfect blend of comfort and sophistication, with modern amenities and classic charm. Featuring 2200+ square feet, this home boasts 9-foot ceilings, $100k in builder upgrades, engineered hardwood and elegant quartz countertops. Additional highlights include a built-in fireplace surrounded by stunning custom shelving and cabinets, heated roof, smooth ceilings, and California shutters throughout. The yard provides a serene escape, and unparalleled privacy. This home offers a welcoming atmosphere with its thoughtful design and prime location. The impeccably landscaped exterior fronts onto a charming parkette. Whether you’re looking for a family-friendly environment or a peaceful retreat, this property has it all. Don’t miss your chance to own this delightful home in Fergus. Contact us today to schedule a viewing! (id:39198)
- Additional media
- https://youriguide.com/6_65_elliot_ave_e_fergus_on/
- Property taxes
- $4,703.99 per year / $392.00 per month
- Basement
- Unfinished, Full
- Year build
- 2020
- Type
- Single Family
- Bedrooms
- 3
- Bathrooms
- 3
- Parking spots
- 2 Total
- Floor
- -
- Balcony
- -
- Pool
- -
- External material
- Vinyl siding | Brick Veneer
- Roof type
- -
- Lot frontage
- -
- Lot depth
- -
- Heating
- Forced air, Natural gas
- Fire place(s)
- -
- Basement
- Other
- 22'2'' x 65'11''
- Second level
- Primary Bedroom
- 12'3'' x 18'7''
- Bedroom
- 10'11'' x 13'6''
- Bedroom
- 10'7'' x 14'11''
- 5pc Bathroom
- 8'2'' x 8'6''
- 3pc Bathroom
- 5'1'' x 9'3''
- Main level
- Living room
- 12'10'' x 20'3''
- Laundry room
- 6'3'' x 13'7''
- Kitchen
- 11'7'' x 12'2''
- Other
- 19'8'' x 20'11''
- Family room
- 12'5'' x 21'2''
- Dining room
- 10'9'' x 12'2''
- 2pc Bathroom
- 2'7'' x 7'5''
- Other
- 0’0” x 0’0”
Listing Brokerage
- MLS® Listing
- 40642983
- Brokerage
- M1 Real Estate Brokerage Ltd
Similar homes for sale
These homes have similar price range, details and proximity to 65 ELLIOTT AVE EAST
