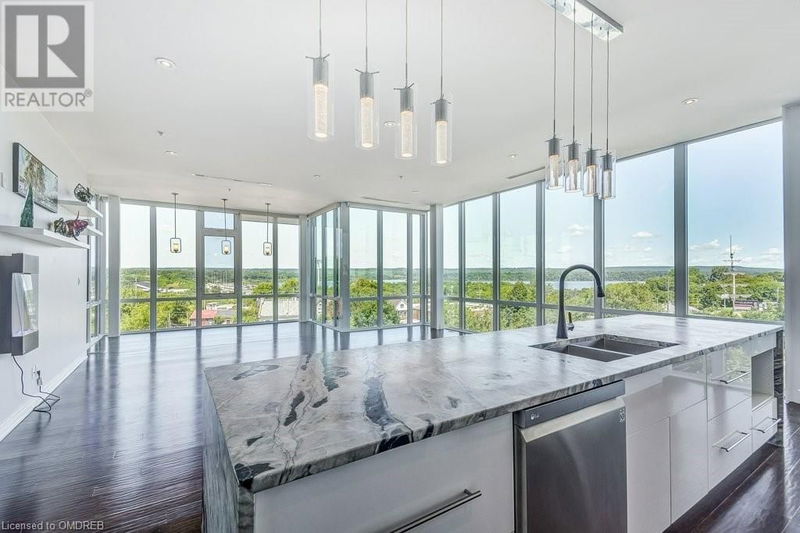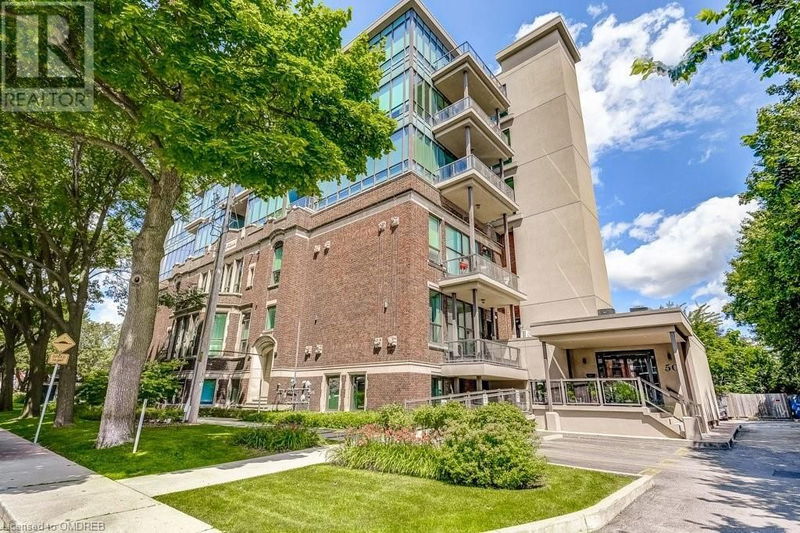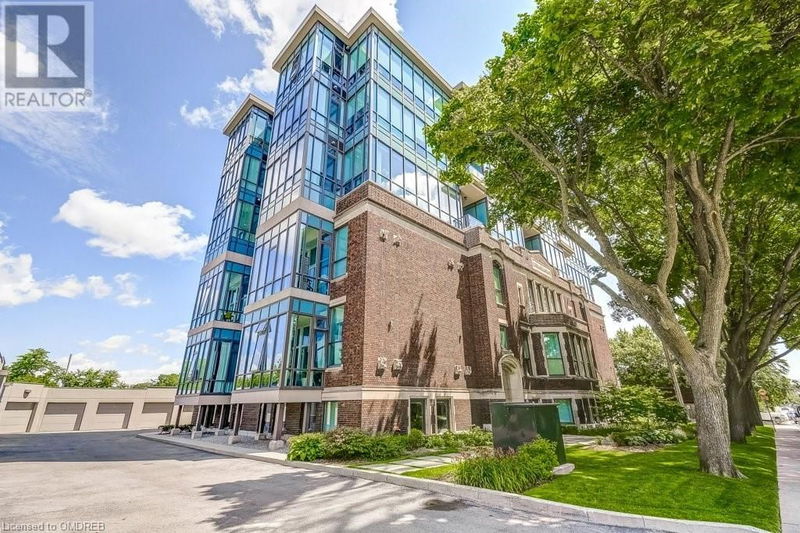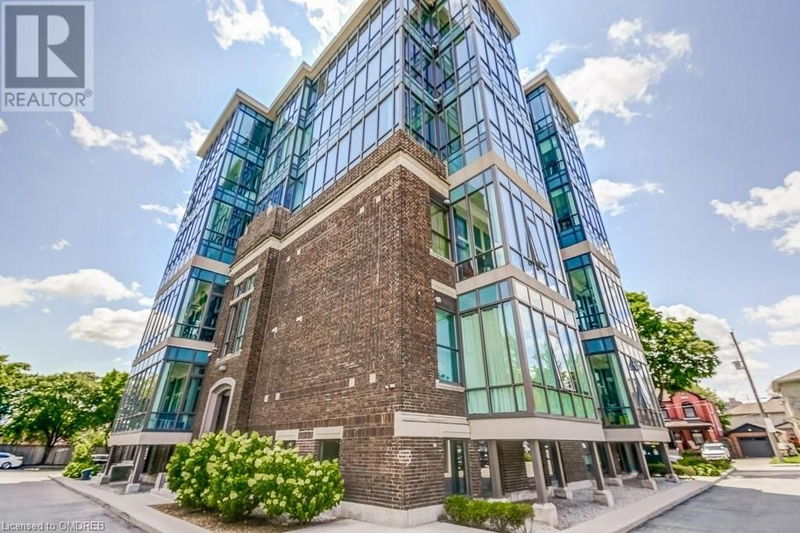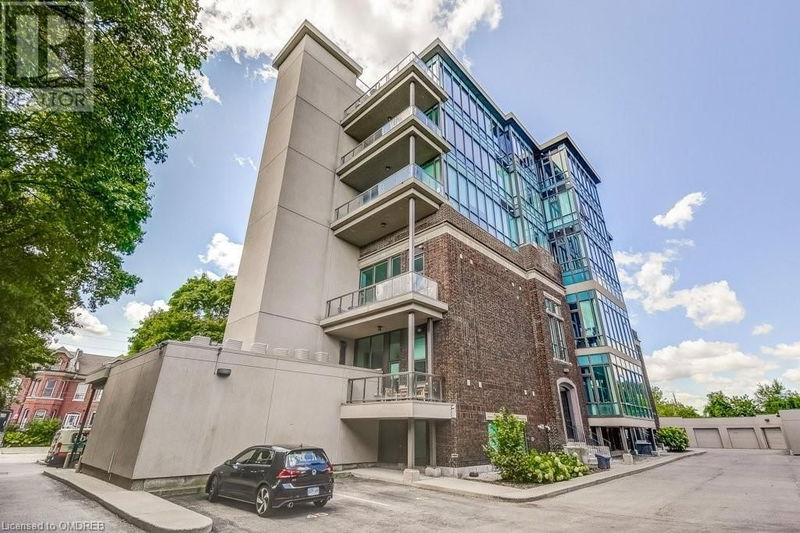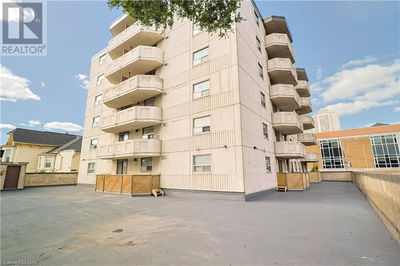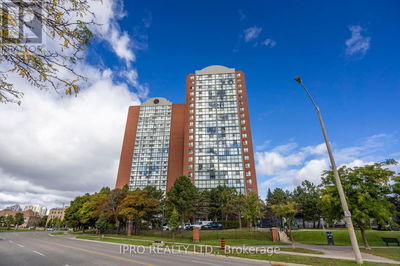50 MURRAY
101 - Strathcona Central North | Hamilton
$979,500.00
Listed about 1 month ago
- 2 bed
- 2 bath
- 1,350 sqft
- 1 parking
- Single Family
Property history
- Now
- Listed on Sep 6, 2024
Listed for $979,500.00
32 days on market
Location & area
Schools nearby
Home Details
- Description
- Welcome to suite 401-50 Murray St West in the Witton Lofts, over looking Hamilton Bay’s Pier 4. A desirable loft property in Hamilton West, converted in 2013 from historic school. Spectacular Panoramic views with 10 foot ceilings and floor to ceiling windows with North and West facing enclosed 'sunrooms'. Gorgeous Kitchen, newly crafted with a 12 foot, leather textured Granite Island and Stainless steel appliances-all open concept with incredible views from every room! White lacquer cabinets with built in secondary drawers, rich granite Waterfall sides, undermount double stainless sink, Moen touchless control tap, LED and pendant lighting, and hand scraped hardwood floors that flow thru the whole apartment. Ample closets with built in shelving, the Primary also includes a large Wardrobe and mounted TV that are included. Abundant natural light floods most rooms and is controlled with custom window blinds. An ideal set up, with the bedrooms separated by the living area, a luxurious ensuite in the primary, unique storage loft and walk in Closet in the 2nd bedroom with the main 4 pc bath in the hall. All updated with contemporary Moen fixtures and new custom trim throughout. The detached garage is a Bonus, included with this lease. Enjoy the roof top terrace with incomparable 360 degree views of the City, and all that this trendy West Harbour location has to offer! Steps to GO, marina, parks and transportation. Call today for your private viewing! (id:39198)
- Additional media
- https://youriguide.com/401_50_murray_st_w_hamilton_on/
- Property taxes
- $6,287.78 per year / $523.98 per month
- Condo fees
- $782.00
- Basement
- None
- Year build
- 2013
- Type
- Single Family
- Bedrooms
- 2
- Bathrooms
- 2
- Pet rules
- -
- Parking spots
- 1 Total
- Parking types
- Detached Garage | None
- Floor
- -
- Balcony
- -
- Pool
- -
- External material
- Concrete | Brick
- Roof type
- -
- Lot frontage
- -
- Lot depth
- -
- Heating
- Forced air, Natural gas
- Fire place(s)
- -
- Locker
- -
- Building amenities
- -
- Main level
- Foyer
- 4'6'' x 10'6''
- 4pc Bathroom
- 5'1'' x 8'5''
- Bedroom
- 12'0'' x 19'3''
- Full bathroom
- 5'2'' x 8'1''
- Primary Bedroom
- 12'9'' x 26'5''
- Kitchen
- 9'10'' x 21'6''
- Living room
- 21'11'' x 26'1''
Listing Brokerage
- MLS® Listing
- 40642142
- Brokerage
- Royal LePage Real Estate Services Ltd., Brokerage
Similar homes for sale
These homes have similar price range, details and proximity to 50 MURRAY
