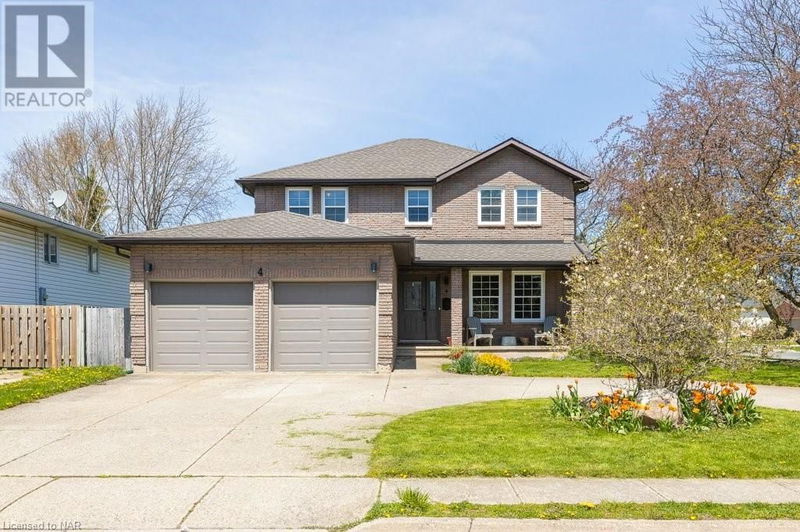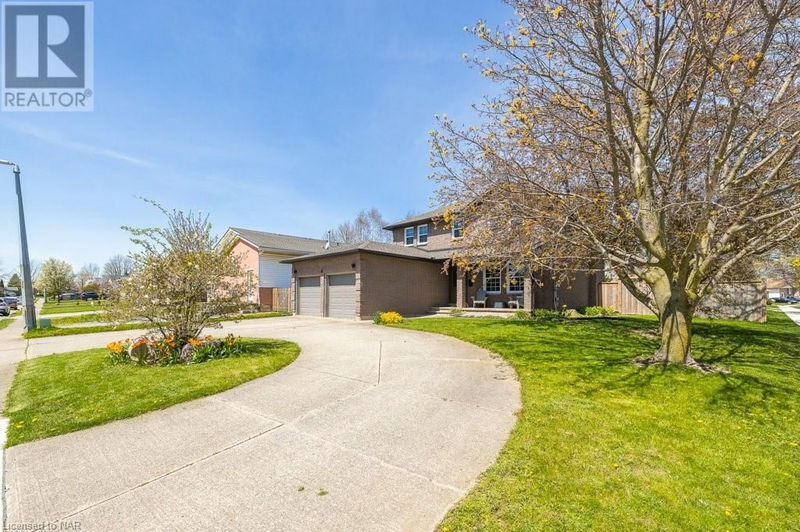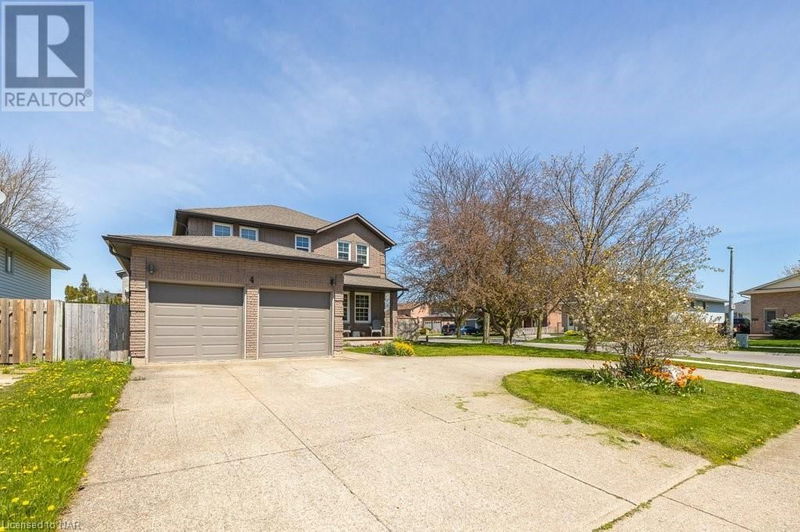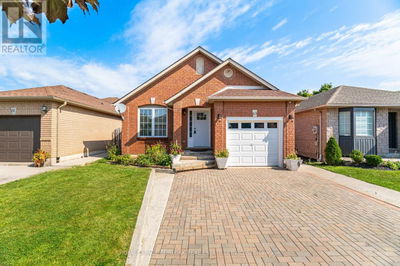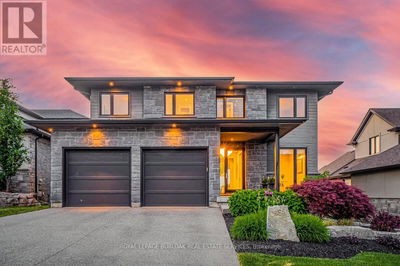4 BRIARSDALE
767 - N. Welland | Welland
$748,000.00
Listed 20 days ago
- 3 bed
- 3 bath
- 2,828 sqft
- 4 parking
- Single Family
Property history
- Now
- Listed on Sep 19, 2024
Listed for $748,000.00
20 days on market
Location & area
Schools nearby
Home Details
- Description
- Nicely maintained and renovated two storey home located in walking distance to schools, college and park. This home has a welcoming circular driveway for easy access parking. When you enter the foyer you are greeted with a large high entry that has access to garage a two piece bath and a formal living/office area. Moving your way to the back of the home you have a large dining area, family room with cozy fireplace and eat it kitchen that has access to rear patio and fully fenced private yard.The upper level is sure to impress with large oversized bedrooms, large laundry area and primary bedroom with ensuite. The lower level is fully finished and provides additional living area for growing children or storage. Numerous recent renovations home shows well. (id:39198)
- Additional media
- https://youriguide.com/4_briarsdale_crescent_welland_on/
- Property taxes
- $5,790.84 per year / $482.57 per month
- Basement
- Finished, Full
- Year build
- -
- Type
- Single Family
- Bedrooms
- 3 + 1
- Bathrooms
- 3
- Parking spots
- 4 Total
- Floor
- -
- Balcony
- -
- Pool
- -
- External material
- Brick
- Roof type
- -
- Lot frontage
- -
- Lot depth
- -
- Heating
- Forced air, Natural gas
- Fire place(s)
- -
- Basement
- Other
- 4'10'' x 7'8''
- Utility room
- 13'9'' x 18'10''
- Recreation room
- 34'10'' x 19'1''
- Cold room
- 3'11'' x 17'2''
- Bedroom
- 13'11'' x 11'0''
- Second level
- Laundry room
- 6'5'' x 7'8''
- Other
- 7'8'' x 6'2''
- Primary Bedroom
- 20'6'' x 11'5''
- Bedroom
- 11'6'' x 12'1''
- Bedroom
- 14'7'' x 12'0''
- 4pc Bathroom
- 7'8'' x 7'11''
- 3pc Bathroom
- 7'8'' x 5'0''
- Main level
- Office
- 15'3'' x 11'3''
- Living room
- 13'0'' x 18'8''
- Kitchen
- 12'6'' x 12'0''
- Dining room
- 10'0'' x 12'0''
- Breakfast
- 7'4'' x 12'0''
- 2pc Bathroom
- 5'0'' x 5'8''
Listing Brokerage
- MLS® Listing
- 40642397
- Brokerage
- COLDWELL BANKER MOMENTUM REALTY, BROKERAGE
Similar homes for sale
These homes have similar price range, details and proximity to 4 BRIARSDALE
