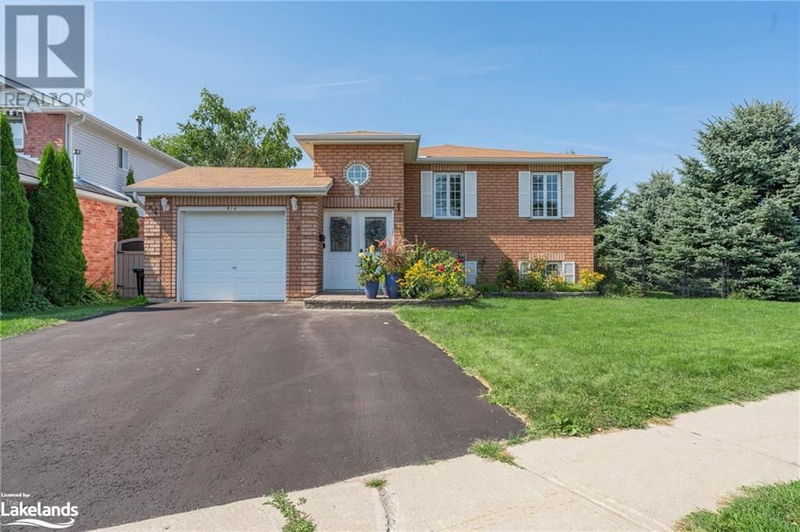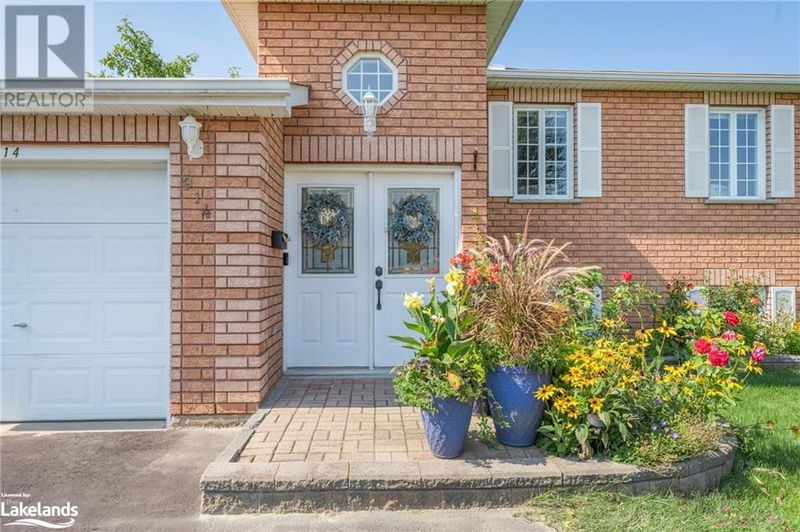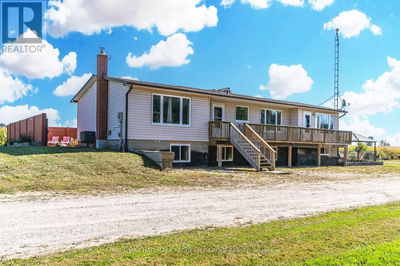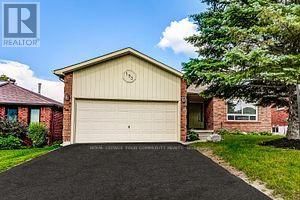914 MONTREAL
MD02 - West of King Street | Midland
$624,900.00
Listed 28 days ago
- 3 bed
- 2 bath
- 1,791 sqft
- 5 parking
- Single Family
Property history
- Now
- Listed on Sep 9, 2024
Listed for $624,900.00
28 days on market
Location & area
Schools nearby
Home Details
- Description
- Finished To Perfection! This Beautiful 4-Bedroom, 2-Bathroom Raised Bungalow Has Been Lovingly Maintained And Is Perfectly Situated On A Quiet Street In Desirable West-End Midland. Featuring A Convenient Open Concept Layout, Large Principal Rooms And Lots Of Natural Light, This Gorgeous Home Is The One For You! Main Floor Offers Recently Updated Eat-In Kitchen With Walk-Out Deck To Beautifully Landscaped & Fully Fenced Backyard. Large Primary Bedroom, Huge Living Room, Two Additional Good-Sized Bedrooms & A Beautifully Refinished Main Bathroom Finishes Off The Main Floor. Fully Finished Lower Level, With Lots Of Natural Light, Features A Large Family Room, 4th Massive Bedroom, Another Full Bathroom & Lots Of Storage. Additional Features Include: Potential For In-Law Suite. Garage With Inside Entry. Forced Air Gas Heat & A/C. High Speed Internet. Corner Lot In Quiet Area Of West-End Midland & So Much More. Go To “More Pictures” To See More Pictures, Video & Layout. (id:39198)
- Additional media
- https://listings.wylieford.com/sites/914-montreal-st-midland-on-l4r-5b4-11519522/branded
- Property taxes
- $3,616.00 per year / $301.33 per month
- Basement
- Finished, Full
- Year build
- -
- Type
- Single Family
- Bedrooms
- 3 + 1
- Bathrooms
- 2
- Parking spots
- 5 Total
- Floor
- -
- Balcony
- -
- Pool
- -
- External material
- Vinyl siding | Brick Veneer
- Roof type
- -
- Lot frontage
- -
- Lot depth
- -
- Heating
- Forced air, Natural gas
- Fire place(s)
- -
- Basement
- Utility room
- 12'3'' x 13'8''
- 3pc Bathroom
- 12'3'' x 13'8''
- Bedroom
- 11'1'' x 21'10''
- Family room
- 13'6'' x 21'3''
- Main level
- 4pc Bathroom
- 7'8'' x 11'7''
- Bedroom
- 8'1'' x 9'6''
- Bedroom
- 7'11'' x 10'6''
- Primary Bedroom
- 11'7'' x 11'7''
- Living room
- 14'0'' x 15'4''
- Kitchen
- 9'7'' x 14'4''
- Foyer
- 4'5'' x 6'4''
Listing Brokerage
- MLS® Listing
- 40643405
- Brokerage
- Royal LePage In Touch Realty, Brokerage (Hwy 93)
Similar homes for sale
These homes have similar price range, details and proximity to 914 MONTREAL









