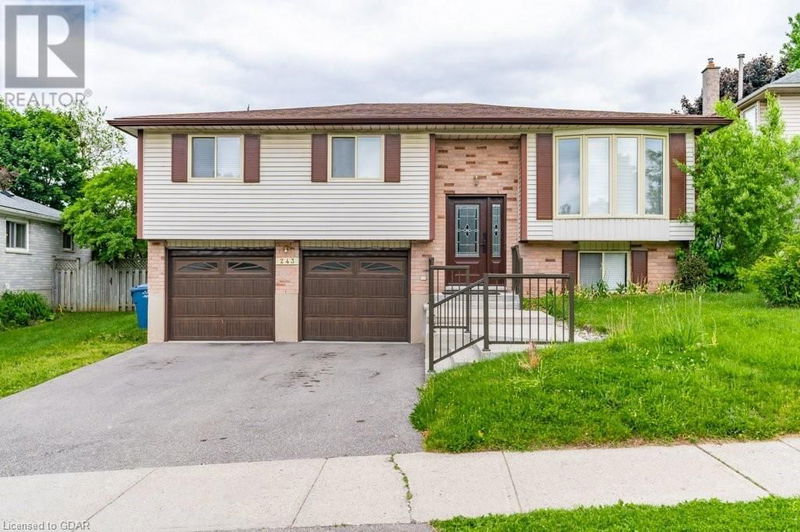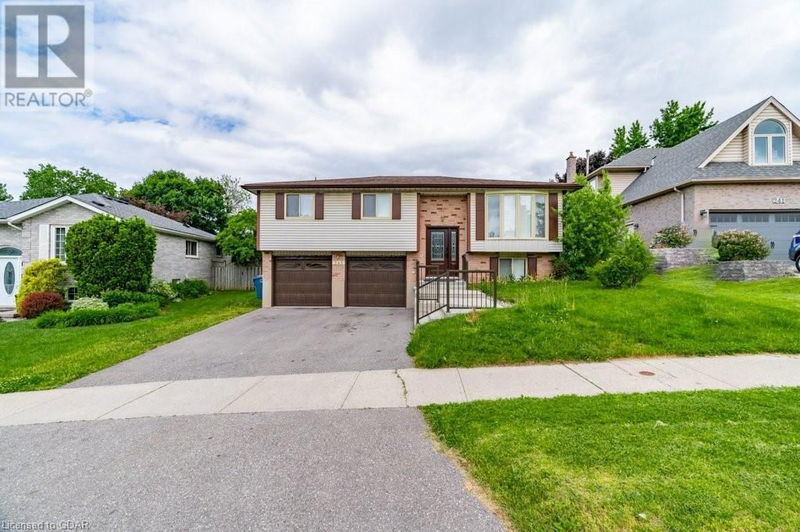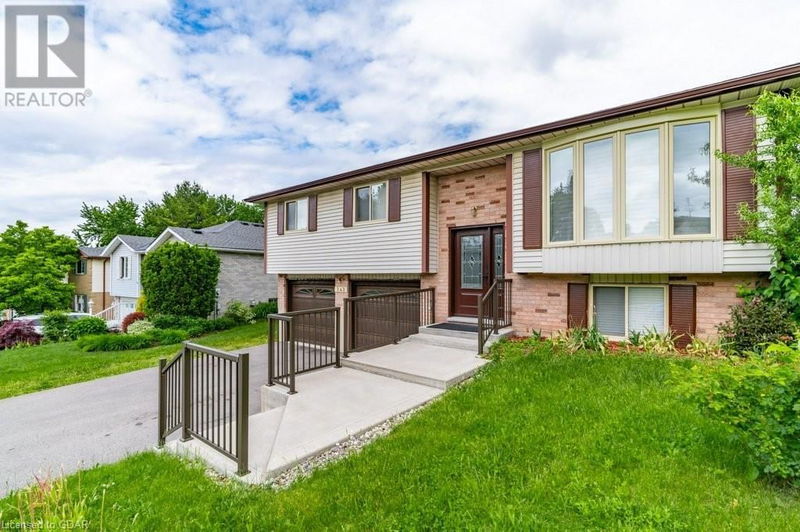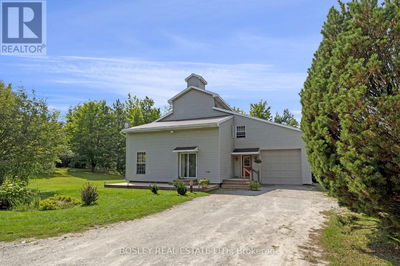243 STEPHANIE
8 - Willow West/Sugarbush/West Acres | Guelph
$750,000.00
Listed about 1 month ago
- 3 bed
- 2 bath
- 1,750 sqft
- 4 parking
- Single Family
Property history
- Now
- Listed on Sep 7, 2024
Listed for $750,000.00
31 days on market
Location & area
Schools nearby
Home Details
- Description
- Nestled in the desirable community of West Guelph, this charming home sits on an expansive 52-foot lot with convenient access to parks, schools, highways for easy commuting, and a wide range of local amenities. As you approach, you'll appreciate the ample parking and the spacious two-car garage. A recently updated concrete pathway leads you to the inviting front entrance. The main level boasts a functional and well-designed layout, featuring a bright living room, a spacious dining room, an eat-in kitchen and updated 5PC bathroom. The primary bedroom offers ensuite privelege access to the 5-piece bathroom, while two additional well-sized bedrooms provide ample space for family or guests. The finished lower level provides bonus living space with a recreation room, laundry area, a 2-piece bathroom, and a convenient separate entrance through the garage. Step outside to enjoy the fully fenced yard, complete with a private back deck and a storage shed. Don’t miss out, schedule your private viewing today! (id:39198)
- Additional media
- -
- Property taxes
- $4,592.35 per year / $382.70 per month
- Basement
- Finished, Full
- Year build
- 1988
- Type
- Single Family
- Bedrooms
- 3
- Bathrooms
- 2
- Parking spots
- 4 Total
- Floor
- -
- Balcony
- -
- Pool
- -
- External material
- Brick | Vinyl siding
- Roof type
- -
- Lot frontage
- -
- Lot depth
- -
- Heating
- Forced air, Natural gas
- Fire place(s)
- -
- Lower level
- 2pc Bathroom
- 6'5'' x 4'5''
- Utility room
- 8'2'' x 8'10''
- Recreation room
- 11'1'' x 24'5''
- Main level
- 5pc Bathroom
- 5'6'' x 13'5''
- Bedroom
- 8'11'' x 13'5''
- Bedroom
- 8'11'' x 12'2''
- Primary Bedroom
- 13'0'' x 13'5''
- Dining room
- 10'2'' x 13'10''
- Kitchen
- 9'7'' x 13'8''
- Living room
- 11'11'' x 15'8''
Listing Brokerage
- MLS® Listing
- 40643483
- Brokerage
- Red Brick Real Estate Brokerage Ltd.
Similar homes for sale
These homes have similar price range, details and proximity to 243 STEPHANIE









