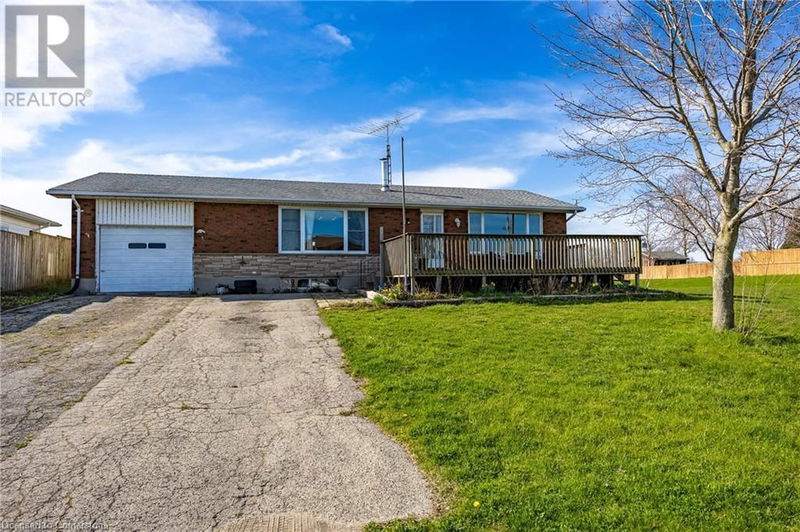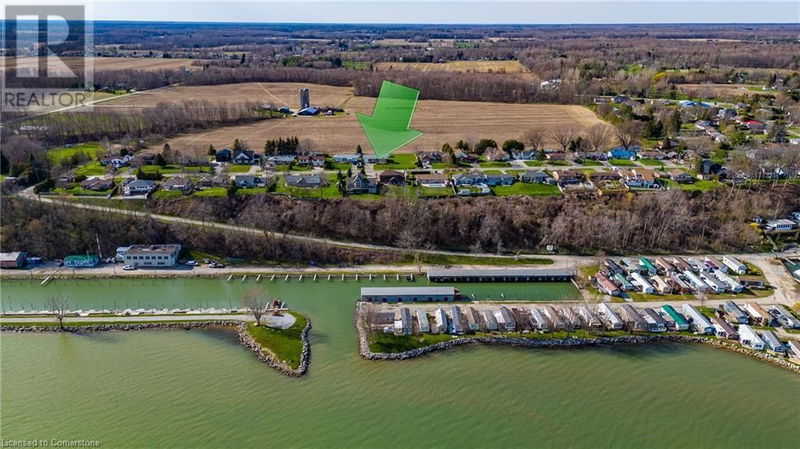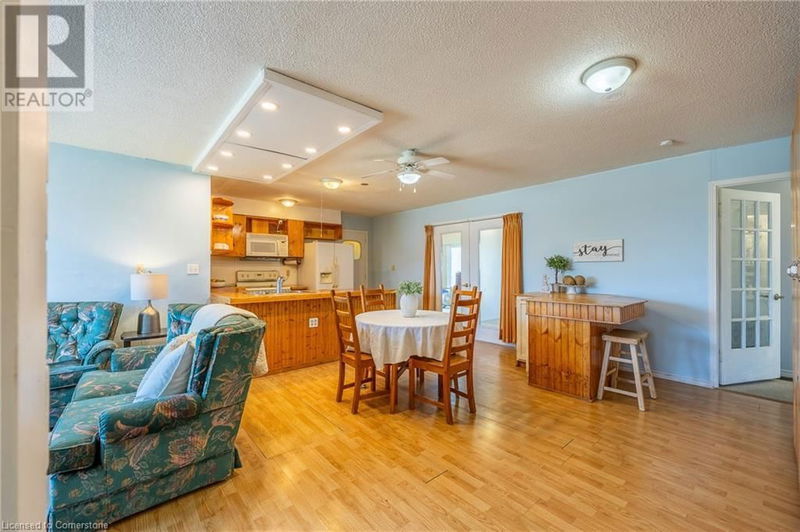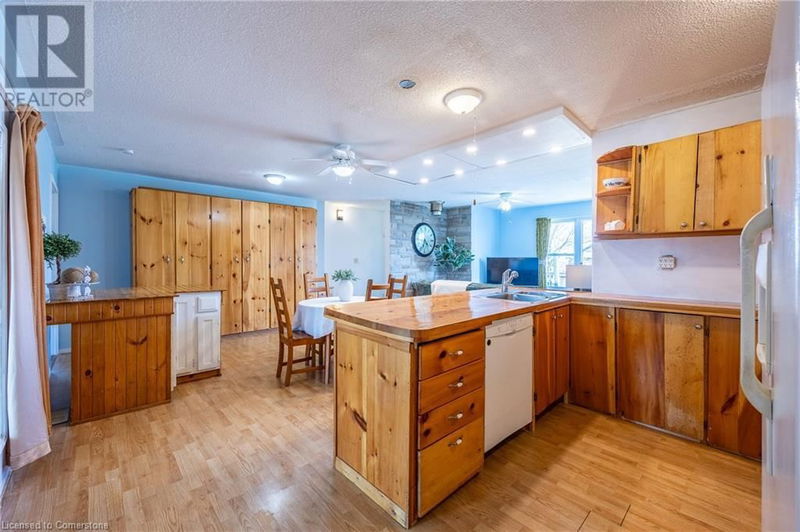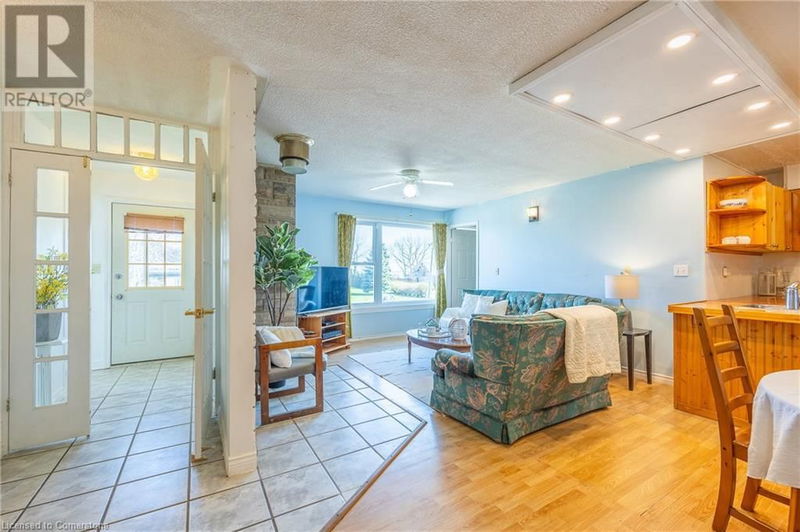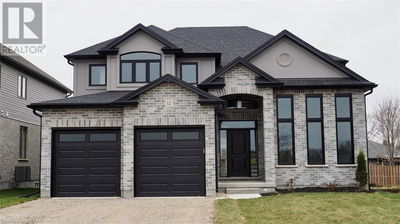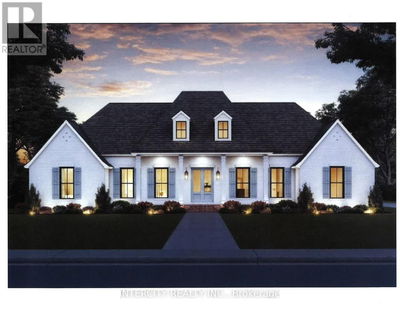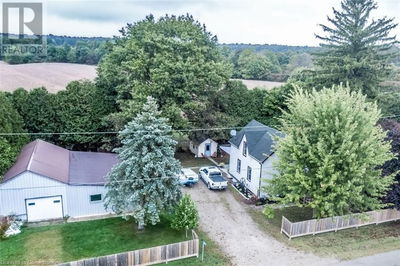48 BEE
St. Williams | St. Williams
$499,000.00
Listed about 1 month ago
- 4 bed
- 4 bath
- 1,730 sqft
- 7 parking
- Single Family
Property history
- Now
- Listed on Sep 6, 2024
Listed for $499,000.00
34 days on market
Location & area
Schools nearby
Home Details
- Description
- Lakeside living in the community of Booth's Harbour on the shores of Long Point Bay. Lots of bedrooms for large families or guests. Potential for an in-law suite. Well-structured brick home. Picture windows provide partial water views and large front and rear decks provide lots of space for outdoor living. Spacious open concept kitchen, dining/living room setup with the opportunity for a cozy woodstove if desired. New flooring recently installed on a number of the main floor rooms. Lots of opportunity to set up the home for your needs with 3 washrooms (one with a jacuzzi), 4 bedrooms on the main floor, 2 mudrooms, and an office. Large basement with a big rec room, 2nd kitchen, three additional rooms, washroom, workbench area, and lots of storage space. Attached garage with overhead storage space as well. Backyard has a large deck that looks out over a variety of fruit trees in the yard (plum, apple, cherry, pear trees and a grape vines) with a view that overlooks a field/countryside. Two sheds in the backyard, the larger one is partially insulated and has electricity, oversized door perfectly allows for yard storage and/or as a work area. With its central location on the north shore of Long Point Bay, this home is close to marinas, beaches, golf courses, boating opportunities, wineries, microbreweries, ice fishing and all that the Turkey Point and Long Point area has to offer. Book your showing today! (id:39198)
- Additional media
- https://vimeo.com/935901567?share=copy
- Property taxes
- $2,353.75 per year / $196.15 per month
- Basement
- Finished, Full
- Year build
- -
- Type
- Single Family
- Bedrooms
- 4
- Bathrooms
- 4
- Parking spots
- 7 Total
- Floor
- -
- Balcony
- -
- Pool
- -
- External material
- Brick
- Roof type
- -
- Lot frontage
- -
- Lot depth
- -
- Heating
- Forced air, Natural gas
- Fire place(s)
- -
- Main level
- Bedroom
- 12'8'' x 12'3''
- Bedroom
- 13'7'' x 10'3''
- 3pc Bathroom
- 0’0” x 0’0”
- Bedroom
- 10'11'' x 9'2''
- Living room
- 12'5'' x 12'7''
- Kitchen/Dining room
- 20'9'' x 13'3''
- Bedroom
- 12'8'' x 9'7''
- Mud room
- 10'5'' x 12'2''
- Office
- 9'3'' x 11'0''
- Sunroom
- 11'3'' x 10'11''
- 3pc Bathroom
- 0’0” x 0’0”
- 4pc Bathroom
- 0’0” x 0’0”
- Lower level
- Family room
- 12'2'' x 26'3''
- Bonus Room
- 9'11'' x 12'1''
- Bonus Room
- 12'0'' x 9'8''
- Storage
- 7'0'' x 12'1''
- Bonus Room
- 12'1'' x 14'7''
- Laundry room
- 5'5'' x 7'0''
- Workshop
- 6'3'' x 10'5''
- Kitchen/Dining room
- 10'4'' x 12'9''
- 3pc Bathroom
- 0’0” x 0’0”
Listing Brokerage
- MLS® Listing
- 40643020
- Brokerage
- PEAK PENINSULA REALTY BROKERAGE INC.
Similar homes for sale
These homes have similar price range, details and proximity to 48 BEE
