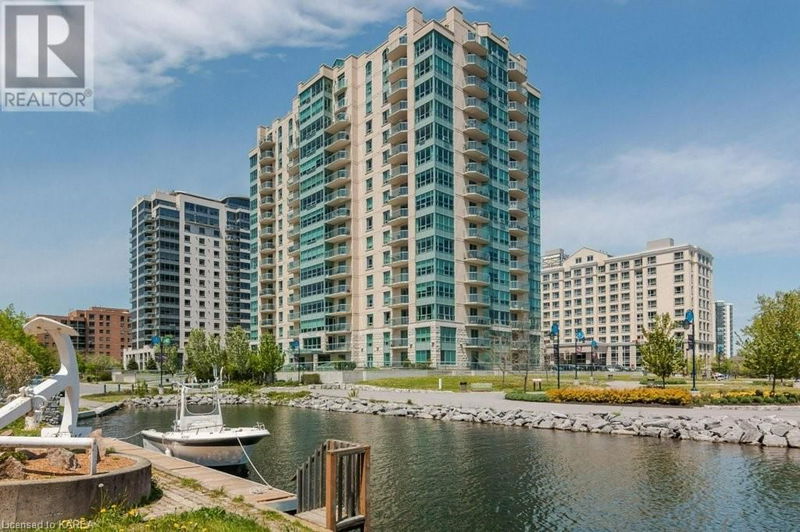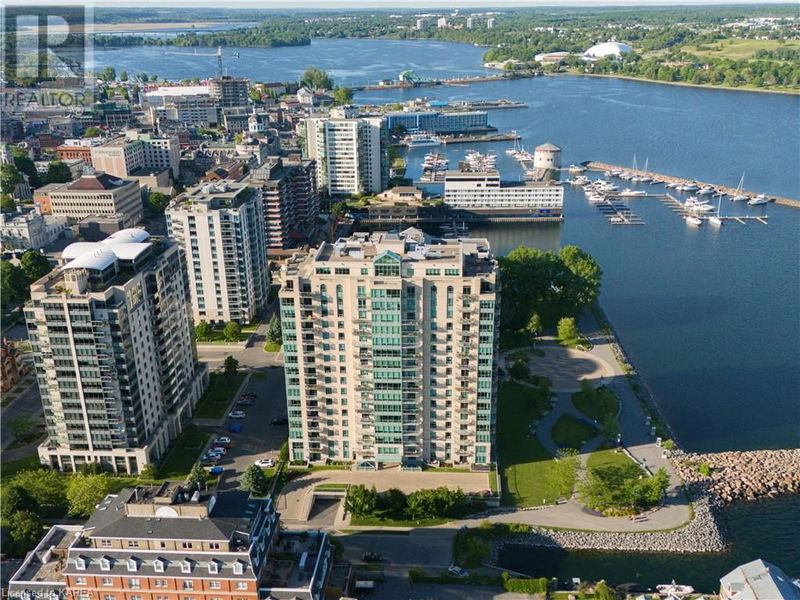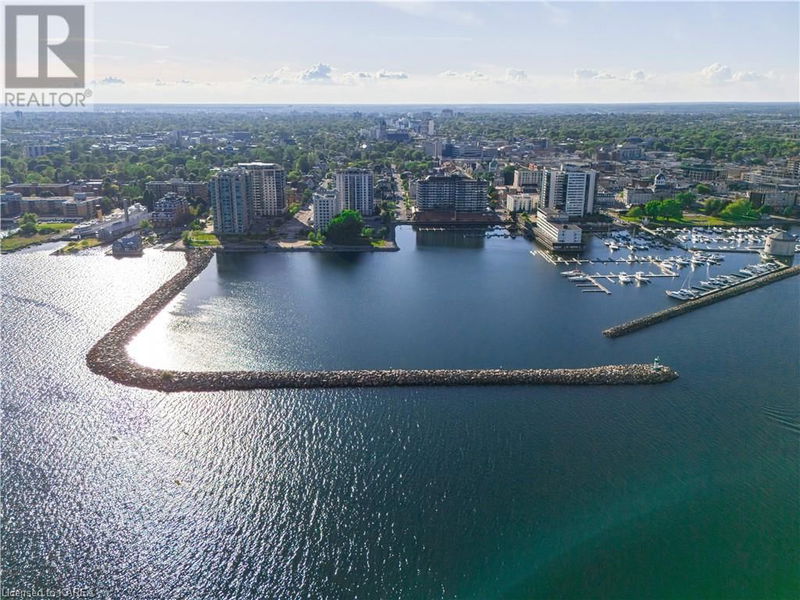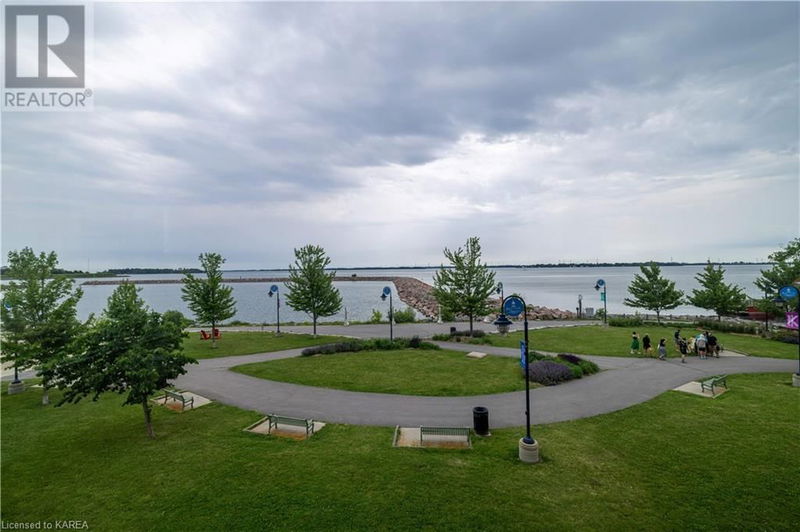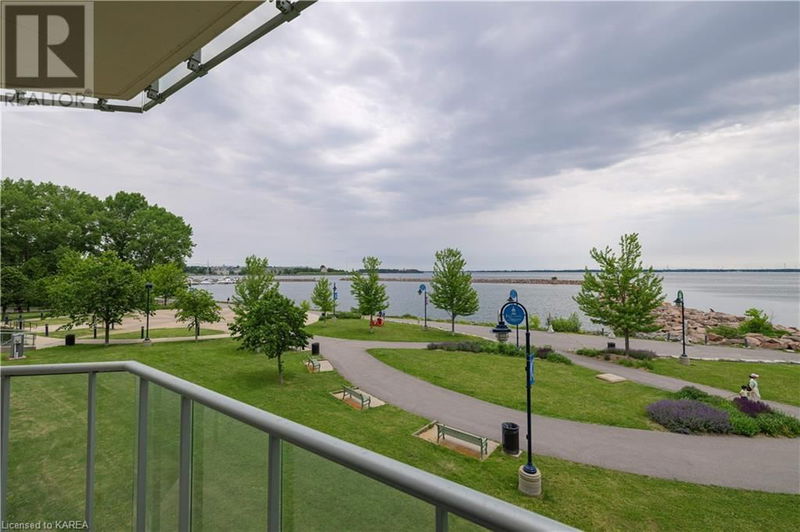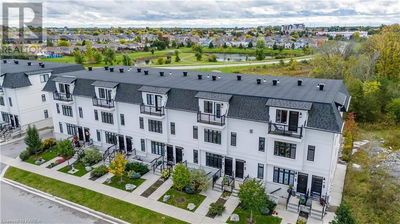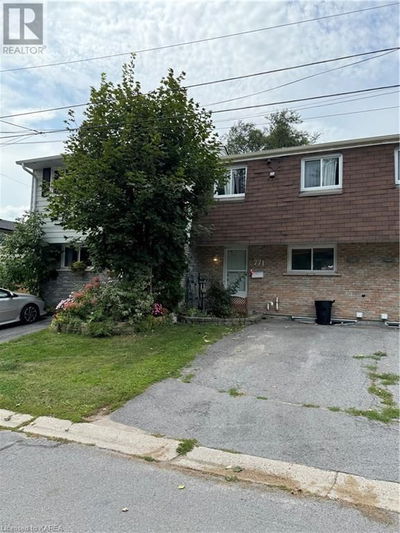5 GORE
14 - Central City East | Kingston
$1,499,900.00
Listed about 1 month ago
- 3 bed
- 3 bath
- 1,897 sqft
- 1 parking
- Single Family
Property history
- Now
- Listed on Sep 6, 2024
Listed for $1,499,900.00
32 days on market
Location & area
Schools nearby
Home Details
- Description
- From the moment you enter this beauty, you are drawn straight to the gorgeous waterfront community right in front of you. The resort life-style offerings of the Royal George, it's perfect walking distance to our vibrant downtown and all the waterfront activities available for your daily viewing and participating pleasure, make this 2nd floor suite really special. The 03 tower provides full-on southeast panoramic views of Lake Ontario, RMC point, Fort Henry and a number of out local islands. With 1900 sq ft of luxury finishes, you will love your expansive two bedrooms plus den and open concept living, dining and kitchen spaces all with views to the water. This unit comes with one in-door parking space (#28) and is available for an early closing. You won't want to miss out on summer in the city in this stunning suite! (id:39198)
- Additional media
- https://youriguide.com/203_5_gore_st_kingston_on/
- Property taxes
- $12,627.28 per year / $1,052.27 per month
- Condo fees
- $1,138.35
- Basement
- Partially finished, Full
- Year build
- 2007
- Type
- Single Family
- Bedrooms
- 3
- Bathrooms
- 3
- Pet rules
- -
- Parking spots
- 1 Total
- Parking types
- Underground | Visitor Parking
- Floor
- -
- Balcony
- -
- Pool
- Inground pool
- External material
- Concrete | Brick Veneer
- Roof type
- -
- Lot frontage
- -
- Lot depth
- -
- Heating
- Heat Pump
- Fire place(s)
- -
- Locker
- -
- Building amenities
- Car Wash, Exercise Centre, Party Room
- Main level
- Other
- 7'10'' x 8'4''
- Laundry room
- 4'4'' x 8'0''
- 2pc Bathroom
- 0’0” x 0’0”
- 3pc Bathroom
- 0’0” x 0’0”
- Bedroom
- 16'2'' x 17'3''
- Full bathroom
- 5'10'' x 8'10''
- Primary Bedroom
- 12'10'' x 19'9''
- Den
- 10'4'' x 24'1''
- Living room
- 12'10'' x 19'10''
- Dining room
- 12'5'' x 16'8''
- Kitchen
- 9'6'' x 25'3''
Listing Brokerage
- MLS® Listing
- 40643181
- Brokerage
- Royal LePage ProAlliance Realty, Brokerage
Similar homes for sale
These homes have similar price range, details and proximity to 5 GORE
