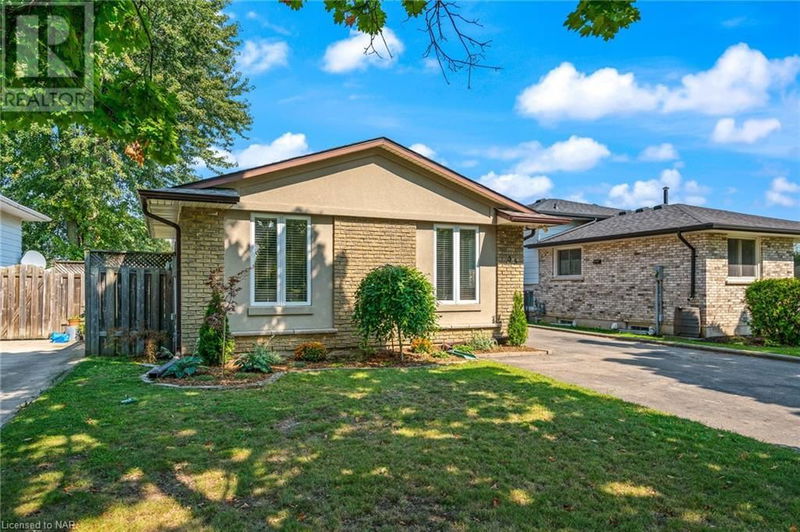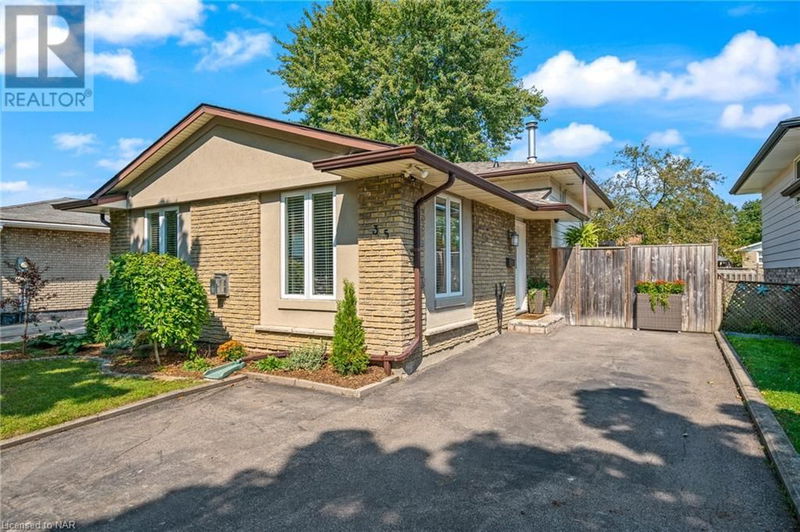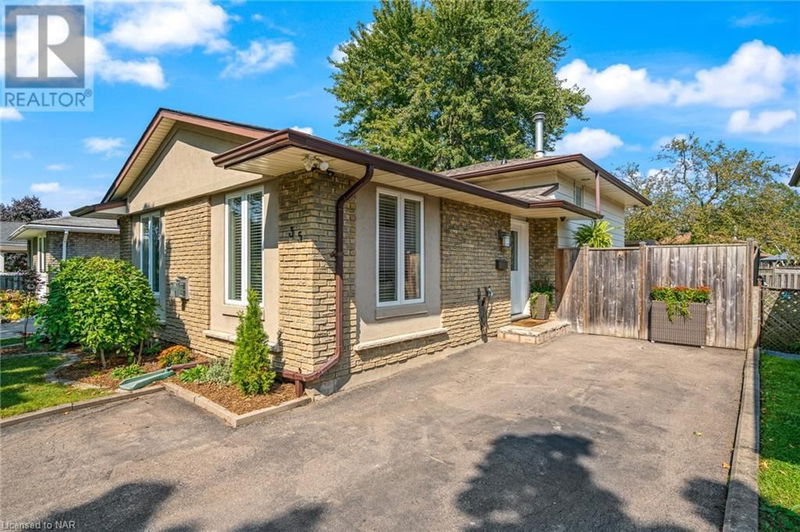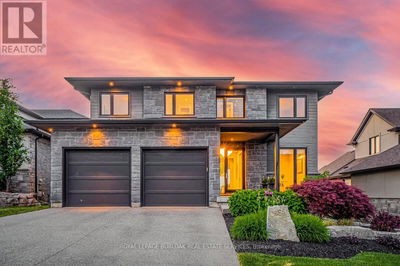35 LORAINE
450 - E. Chester | St. Catharines
$699,900.00
Listed about 1 month ago
- 3 bed
- 2 bath
- 1,800 sqft
- 5 parking
- Single Family
Property history
- Now
- Listed on Sep 6, 2024
Listed for $699,900.00
32 days on market
Location & area
Schools nearby
Home Details
- Description
- Fabulous move in ready Family home. Fully updated w/ a stylish modern vibe, Brick & siding exterior w/ stucco accents + double paved drive w/ parking for 5. Located in a quiet neighbourhood (possibly one of St Catharine's best kept secrets) just steps from the Municipal golf course & Hartzel Rd amenities + just minutes from the Pen Centre & easy access to hwy 406. The open concept main level features a striking updated kitchen w/ large island & contemporary black cabinets w/ rich wood accents, subway tile backsplash, SS appliances & gorgeous quartz counters that overlooks the dining area & Living room w/ Gas FP w/ concrete tile facade & rustic wood beam mantle. Up a few stairs you'll find 3 good sized bedrooms & the updated 4pc main bath w/ acrylic tub enclosure & vanity w/ granite top. The finished lower level consists of an oversized Rec Room w/ walk out to rear & updated 3pc bath creating the potential for a future in-law suite. The fully finished basement level features games area, 4th bedroom w/ egress window, laundry room + plenty of storage. The private, fully fenced yard is home to a large stamped concrete side patio, Paver stone 2nd patio w/ pergola, storage shed & dog house. Additional updates inc: Roof (2022), Furnace (2020), vinyl replacement windows, Luxury vinyl plank flooring & fresh paint thru out. (id:39198)
- Additional media
- -
- Property taxes
- $3,467.00 per year / $288.92 per month
- Basement
- Finished, Full
- Year build
- 1974
- Type
- Single Family
- Bedrooms
- 3 + 1
- Bathrooms
- 2
- Parking spots
- 5 Total
- Floor
- -
- Balcony
- -
- Pool
- -
- External material
- Stucco | Aluminum siding | Brick Veneer
- Roof type
- -
- Lot frontage
- -
- Lot depth
- -
- Heating
- Forced air, Natural gas
- Fire place(s)
- 1
- Basement
- Laundry room
- 9'0'' x 9'0''
- Bedroom
- 9'0'' x 9'0''
- Exercise room
- 18'0'' x 12'0''
- Lower level
- 3pc Bathroom
- 0’0” x 0’0”
- Recreation room
- 21'0'' x 18'0''
- Second level
- 4pc Bathroom
- 0’0” x 0’0”
- Bedroom
- 10'0'' x 10'0''
- Bedroom
- 10'0'' x 10'0''
- Bedroom
- 10'0'' x 12'0''
- Main level
- Dinette
- 9'0'' x 10'0''
- Kitchen
- 14'0'' x 10'0''
- Living room
- 20'0'' x 13'0''
Listing Brokerage
- MLS® Listing
- 40643254
- Brokerage
- COLDWELL BANKER ADVANTAGE REAL ESTATE INC, BROKERAGE
Similar homes for sale
These homes have similar price range, details and proximity to 35 LORAINE









