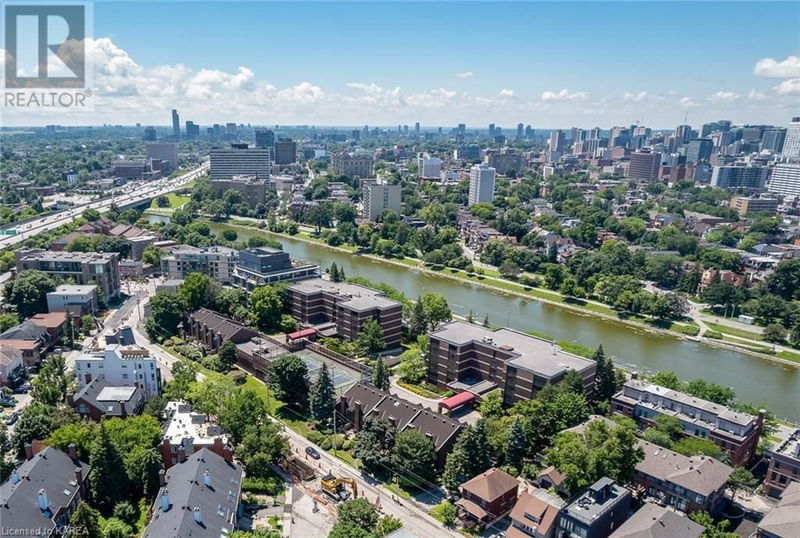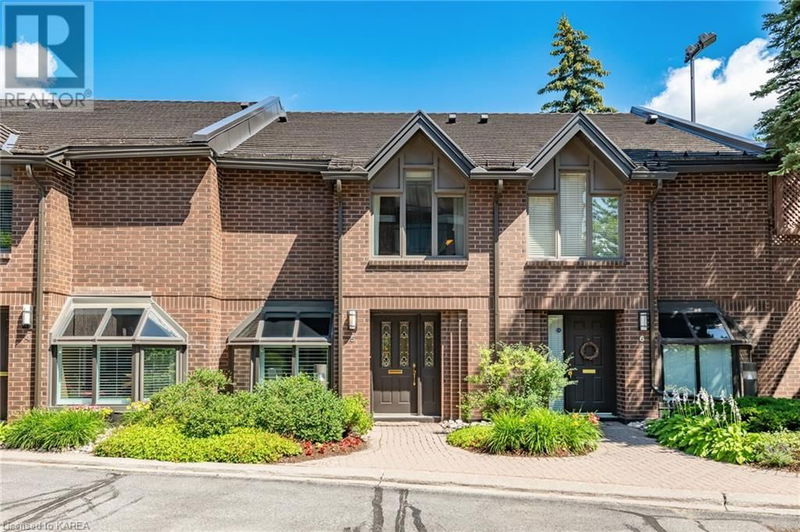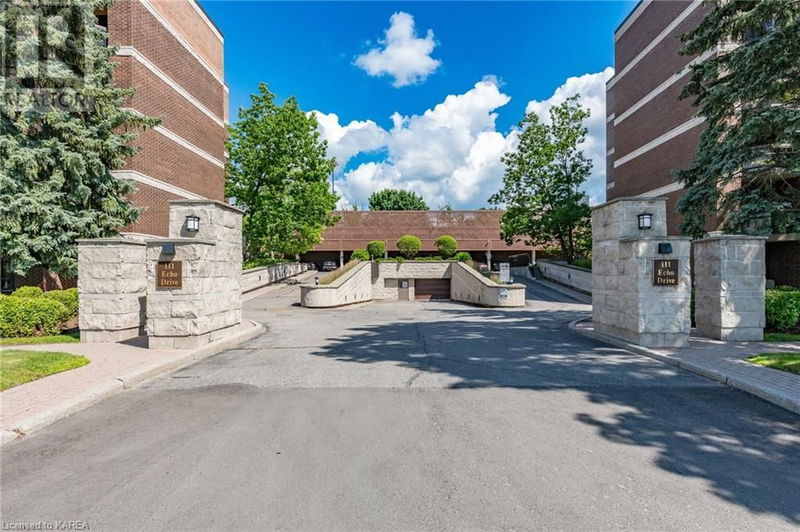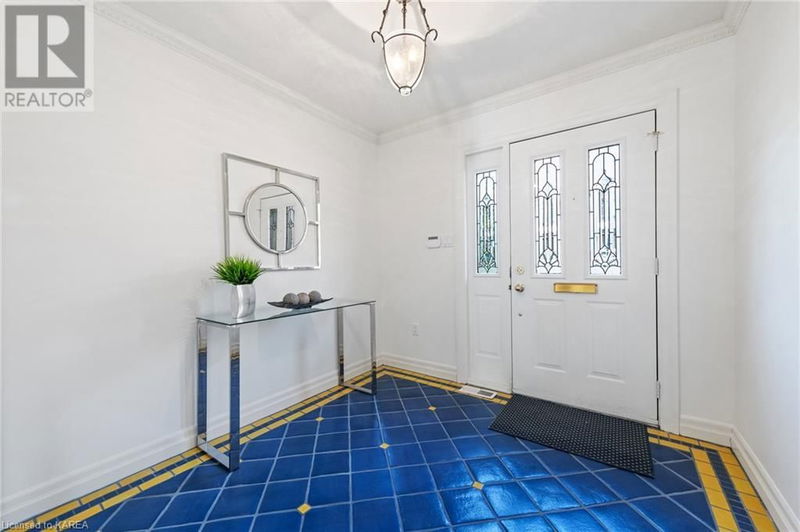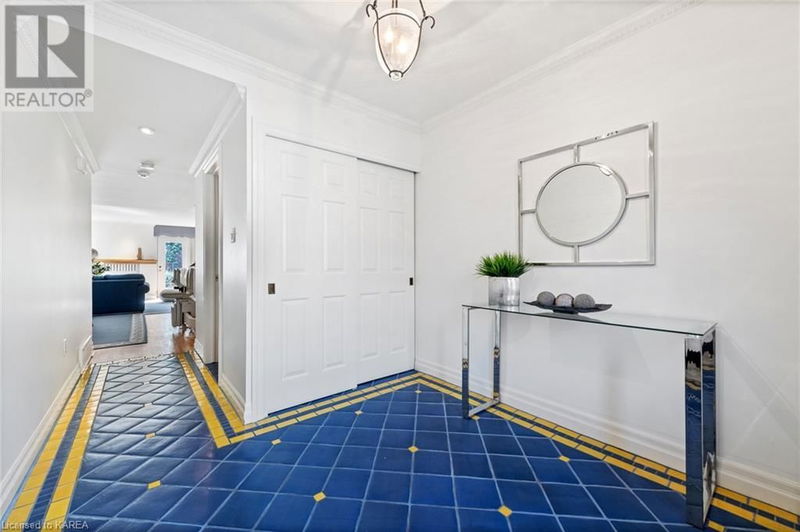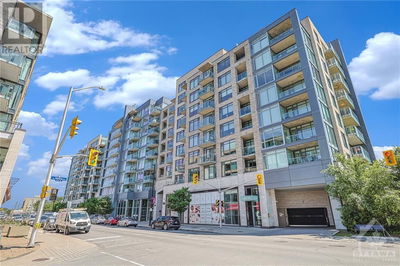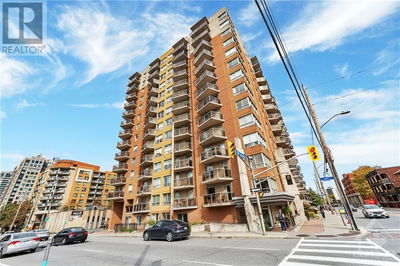111 ECHO
Ottawa | Ottawa
$929,000.00
Listed about 1 month ago
- 2 bed
- 4 bath
- 2,368 sqft
- 1 parking
- Single Family
Property history
- Now
- Listed on Sep 6, 2024
Listed for $929,000.00
32 days on market
Location & area
Schools nearby
Home Details
- Description
- Step inside this prestigious address that offers a regal ambiance and thoughtful design. A spacious and comforting home meets the charm of canal-side living. Freshly painted, the main floor has a modern feel with gleaming hardwood floors and a custom kitchen with seamless cabinetry. Retreat to the primary bedroom featuring an ensuite with jacuzzi tub and a peak-a-boo look of the Rideau Canal. Guests can also enjoy the privacy of their own ensuite bathroom and fireplace in the second bedroom. The optional accessibility chair ensures every level, including the finished basement, is easy to reach. Enjoy privileged access to top-tier on-site amenities, including indoor pool, gym, squash courts and rooftop tennis court. On cold Ottawa winters, direct access from the basement to the underground parking space means you never have to venture outside and when summer arrives, the patio out back offers an outdoor sanctuary. Experience downtown access to city's best walking and cycling paths, leading to many landmarks including Parliament Hill and the Byward Market. (id:39198)
- Additional media
- https://my.matterport.com/show/?m=ZUotVvBVPfc
- Property taxes
- $5,961.61 per year / $496.80 per month
- Condo fees
- $1,754.00
- Basement
- Finished, Full
- Year build
- 1984
- Type
- Single Family
- Bedrooms
- 2
- Bathrooms
- 4
- Pet rules
- -
- Parking spots
- 1 Total
- Parking types
- Underground | Visitor Parking
- Floor
- -
- Balcony
- -
- Pool
- Indoor pool
- External material
- Brick
- Roof type
- -
- Lot frontage
- -
- Lot depth
- -
- Heating
- Forced air
- Fire place(s)
- 2
- Locker
- -
- Building amenities
- Exercise Centre
- Basement
- Laundry room
- 8'2'' x 7'4''
- 3pc Bathroom
- 8'2'' x 8'7''
- Family room
- 16'11'' x 16'4''
- Second level
- 3pc Bathroom
- 8'6'' x 4'10''
- 4pc Bathroom
- 8'1'' x 8'6''
- Bedroom
- 14'10'' x 17'7''
- Primary Bedroom
- 17'7'' x 15'2''
- Main level
- Dining room
- 12'11'' x 13'1''
- Foyer
- 8'5'' x 8'9''
- 2pc Bathroom
- 4'9'' x 4'8''
- Living room
- 17'5'' x 15'9''
- Kitchen
- 8'5'' x 19'5''
Listing Brokerage
- MLS® Listing
- 40643306
- Brokerage
- RE/MAX Finest Realty Inc., Brokerage
Similar homes for sale
These homes have similar price range, details and proximity to 111 ECHO
