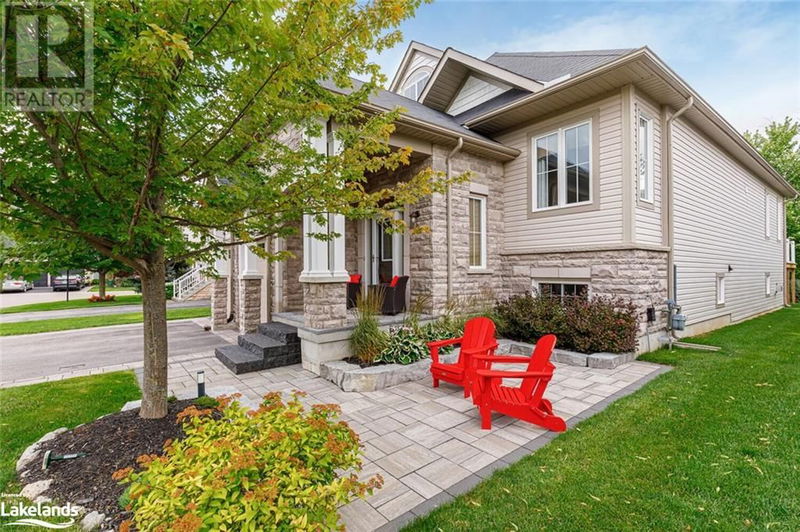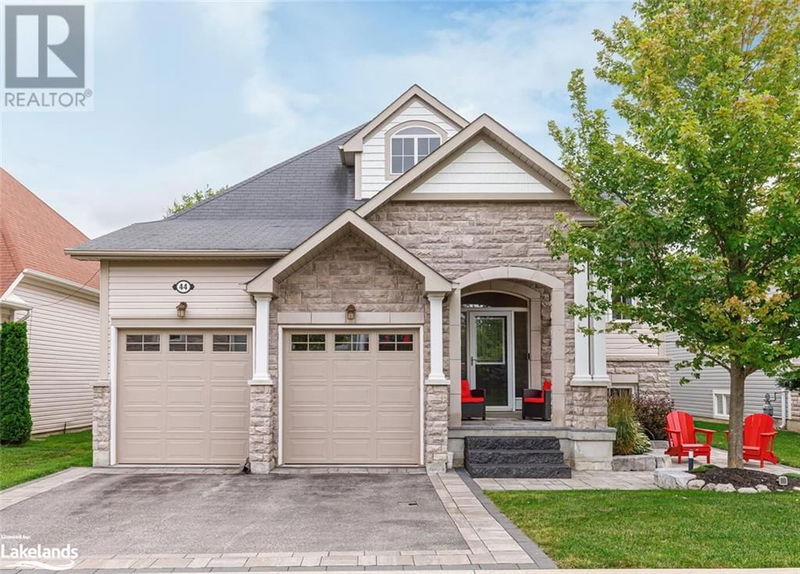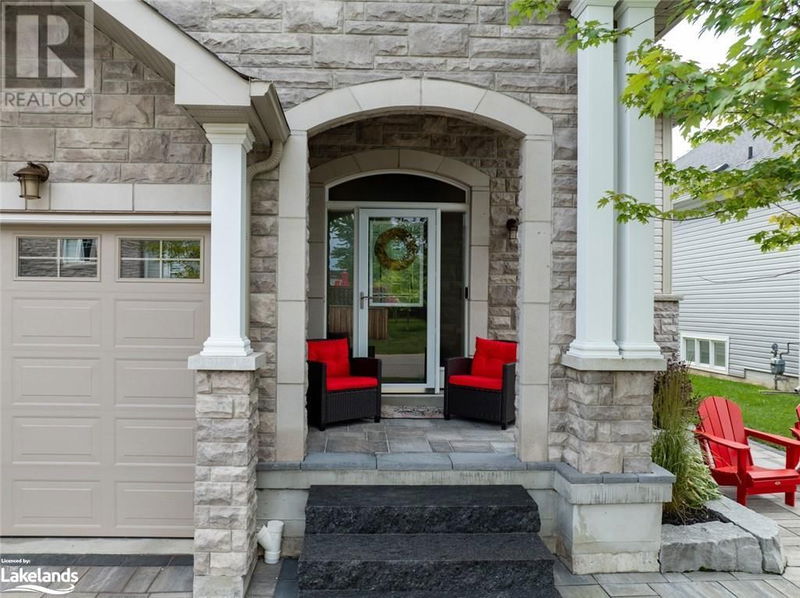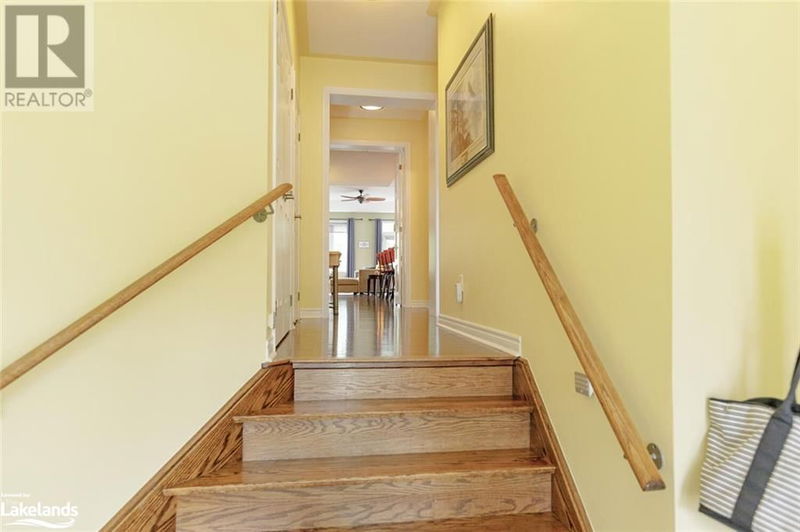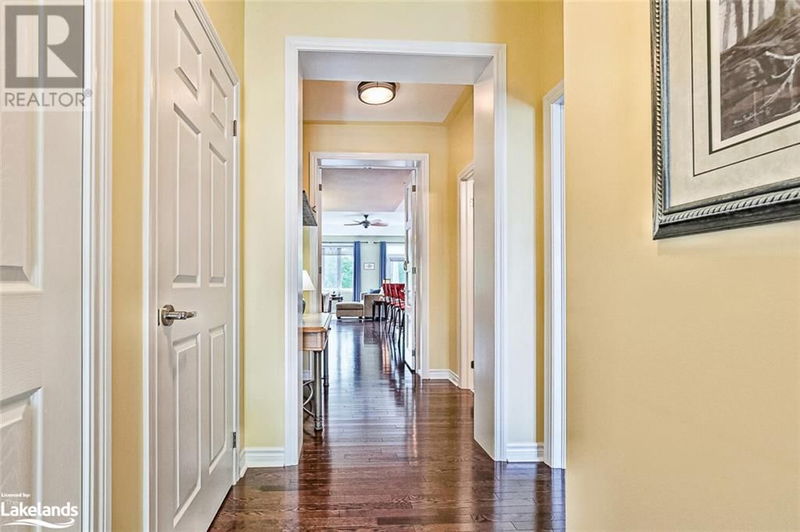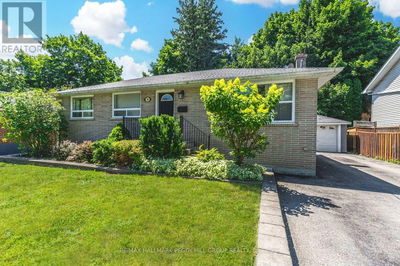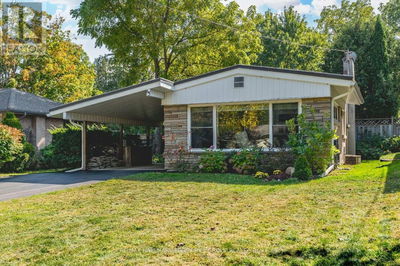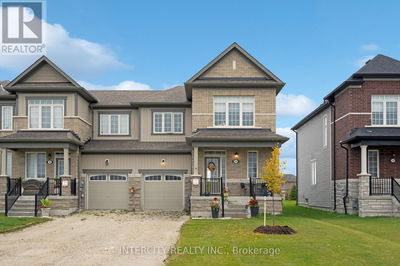44 STARBOARD
WB01 - Wasaga Beach | Wasaga Beach
$1,299,900.00
Listed about 1 month ago
- 3 bed
- 3 bath
- 3,413 sqft
- 4 parking
- Single Family
Open House
Property history
- Now
- Listed on Sep 10, 2024
Listed for $1,299,900.00
31 days on market
Location & area
Schools nearby
Home Details
- Description
- Come to beautiful Bluewater on the Bay and view this unbelievably immaculate open concept raised bungalow. This upper level of 1935 sq ft has 3 full bedrooms & 2 full baths. With only a few steps up, you enter a spacious living/kitchen/dining room area with walk out to a composite deck and fabulous views of the trees behind. The third bedroom includes a queen sized murphy bed so this room can be used as an office and guest room. The lower level has a fully finished, one bedroom in-law suite of approximately 1400 square feet, There is also a second full kitchen overlooking a beautiful family room complete with stone fireplace and surrounded by a live edge bar. Upon viewing, you will soon see that this home has many recent upgrades such as the insulated garage doors. Bluewater is a friendly community with many fun options to keep you busy! For the small monthly fee of $298 your grass will be cut, your snow shoveled and you can enjoy the many functions that are organized by the vibrant social committee at the clubhouse. The clubhouse offers an outdoor swimming pool, an exercise room, a card room and a beautiful covered deck overlooking the Bay. Look at the pictures but better still, come for a visit to this magnificent home to see what a gorgeous house you too could own. See the documents for the extensive list of upgrades and inclusions. (id:39198)
- Additional media
- https://tour.thevirtualtourcompany.ca/2262858
- Property taxes
- $4,904.65 per year / $408.72 per month
- Basement
- Finished, Full
- Year build
- 2012
- Type
- Single Family
- Bedrooms
- 3 + 1
- Bathrooms
- 3
- Parking spots
- 4 Total
- Floor
- -
- Balcony
- -
- Pool
- Outdoor pool
- External material
- Stone | Vinyl siding
- Roof type
- -
- Lot frontage
- -
- Lot depth
- -
- Heating
- Forced air, Natural gas
- Fire place(s)
- 2
- Lower level
- Utility room
- 18'1'' x 18'8''
- 3pc Bathroom
- 4'7'' x 14'6''
- Bedroom
- 10'8'' x 15'6''
- Family room
- 12'10'' x 17'9''
- Recreation room
- 35'7'' x 27'11''
- Kitchen
- 12'5'' x 12'10''
- Main level
- Laundry room
- 6'3'' x 10'10''
- 4pc Bathroom
- 4'11'' x 8'7''
- 5pc Bathroom
- 11'9'' x 10'0''
- Bedroom
- 9'11'' x 12'3''
- Bedroom
- 12'4'' x 12'2''
- Primary Bedroom
- 15'11'' x 21'6''
- Dining room
- 17'11'' x 17'9''
- Kitchen
- 8'7'' x 16'6''
- Great room
- 15'6'' x 20'1''
Listing Brokerage
- MLS® Listing
- 40644650
- Brokerage
- Royal LePage Locations North (Collingwood), Brokerage
Similar homes for sale
These homes have similar price range, details and proximity to 44 STARBOARD
