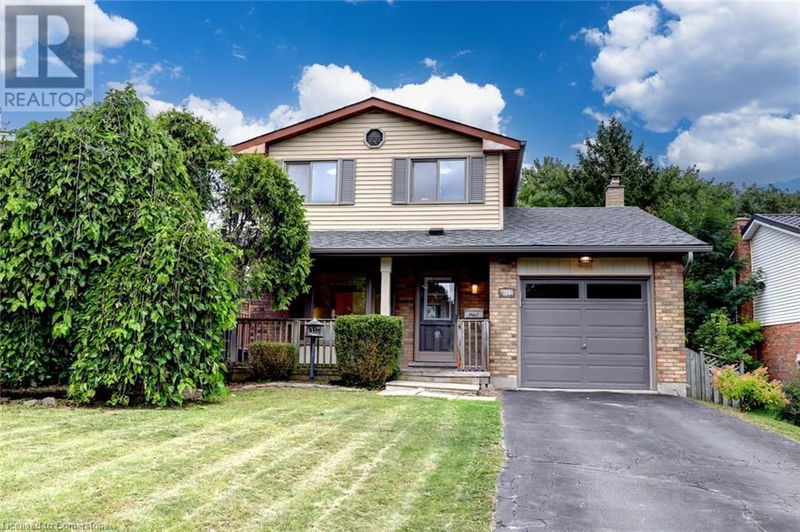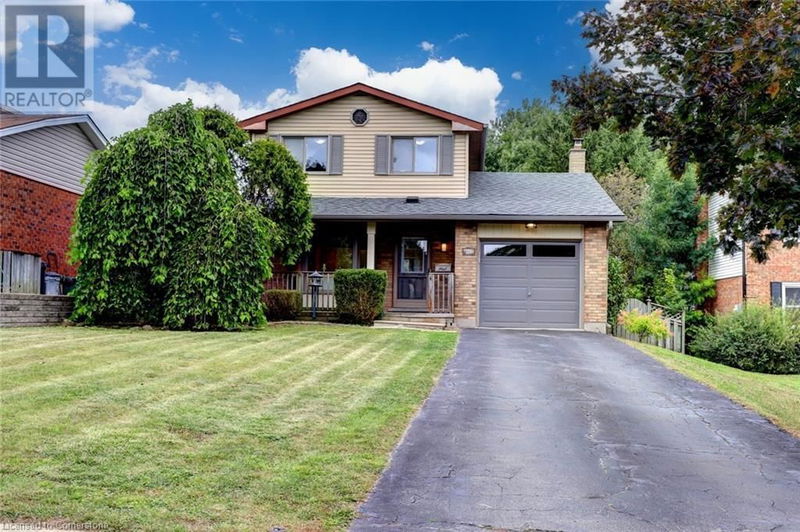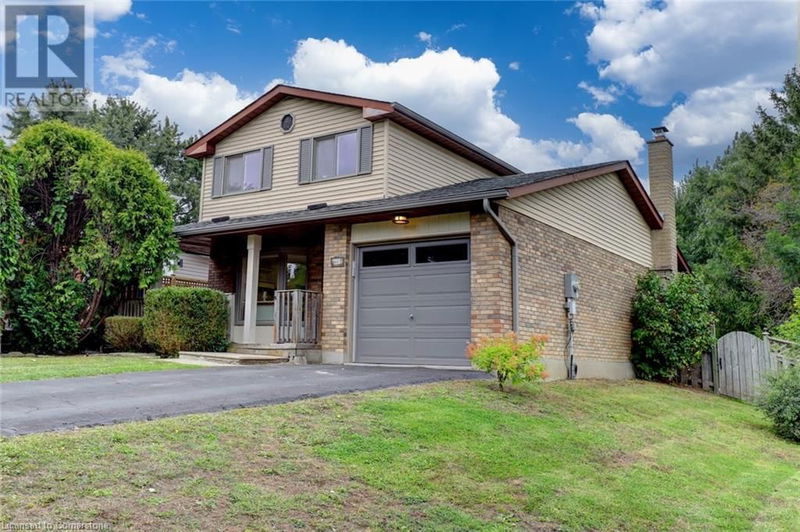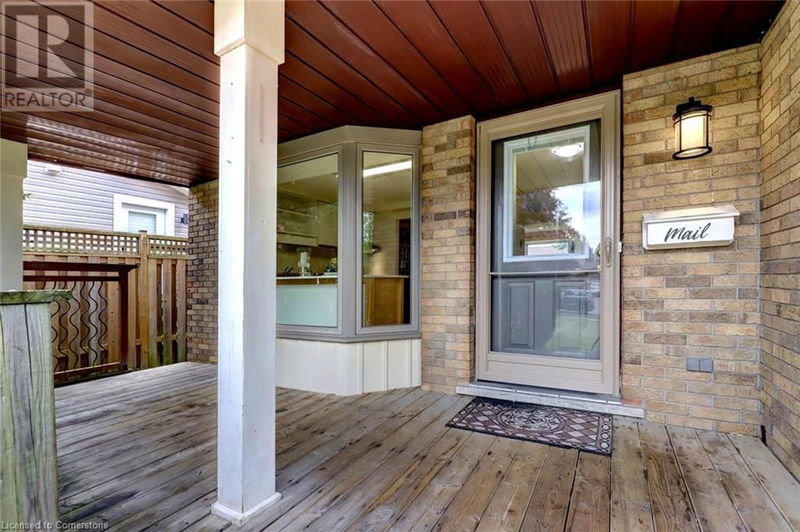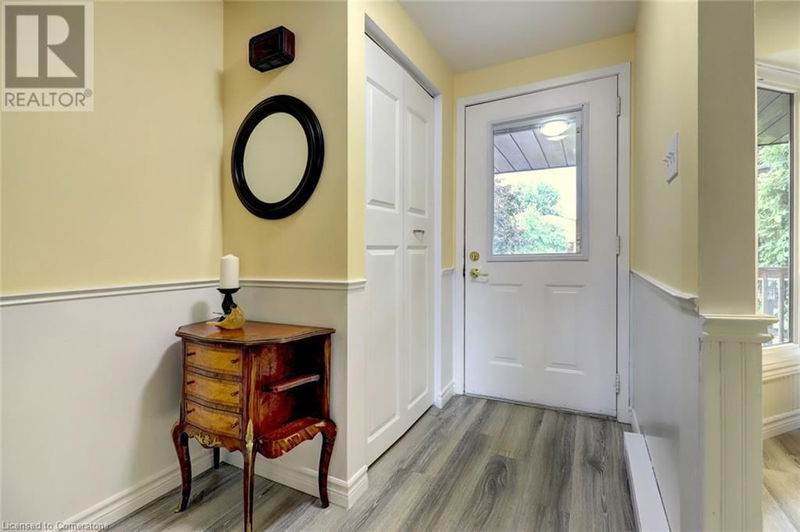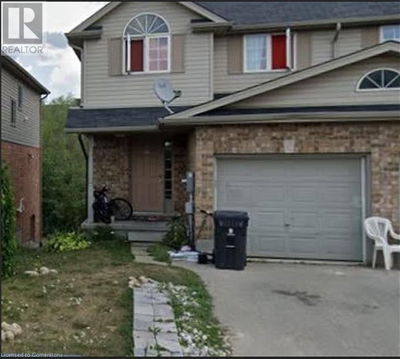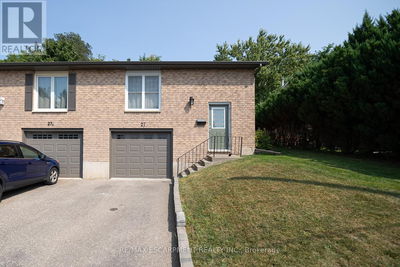228 ROSEBANK
333 - Laurentian Hills/Country Hills W | Kitchener
$729,900.00
Listed 29 days ago
- 3 bed
- 2 bath
- 1,836 sqft
- 4 parking
- Single Family
Open House
Property history
- Now
- Listed on Sep 11, 2024
Listed for $729,900.00
29 days on market
Location & area
Schools nearby
Home Details
- Description
- Welcome to 228 Rosebank Place in the Country Hills West area of Kitchener. This lovely, bright 3-Bed, 2 Bath, 2 Storey home is located on a cul-de-sac, a great location for family’s w/ children. There is an open space buffer to your neighbour behind w/ access to a series of trails that lead to schools, baseball diamonds & community centre. One of the deepest properties in the neighbourhood. The kitchen, has a lg bay window ideal for growing your herbs in the winter. An open concept lvg/dng room overlooks the backyard. Adjoining family room w/wd fireplace has access out to the deck & gazebo. Kitchen & Main 4-pc bath have been freshly painted. Spacious primary bedroom with w/w closet, 2 other bedrooms complete the 2nd floor. Basement has Rec Room, Den, 3-pc renovated bathroom, laundry room and storage space. This home is carpet free with easy maintenance laminate and hardwood floors throughout. New light fixtures have been installed throughout. Electrical Panel upgraded to 200 Amps (’23), No Rental items. Visit our website and custom page for more info. (id:39198)
- Additional media
- https://www.youtube.com/watch?v=0f_SPpJ3dUM
- Property taxes
- $4,098.51 per year / $341.54 per month
- Basement
- Finished, Full
- Year build
- 1982
- Type
- Single Family
- Bedrooms
- 3
- Bathrooms
- 2
- Parking spots
- 4 Total
- Floor
- -
- Balcony
- -
- Pool
- -
- External material
- Vinyl siding | Brick Veneer
- Roof type
- -
- Lot frontage
- -
- Lot depth
- -
- Heating
- Baseboard heaters, Electric
- Fire place(s)
- 1
- Basement
- Storage
- 9'11'' x 14'7''
- Laundry room
- 11'2'' x 11'9''
- 3pc Bathroom
- 4'11'' x 10'4''
- Den
- 9'8'' x 18'4''
- Recreation room
- 16'7'' x 16'9''
- Second level
- 4pc Bathroom
- 5'0'' x 8'6''
- Bedroom
- 8'7'' x 13'0''
- Bedroom
- 9'1'' x 11'1''
- Primary Bedroom
- 12'6'' x 13'11''
- Main level
- Family room
- 10'4'' x 15'4''
- Kitchen
- 10'4'' x 11'3''
- Living room/Dining room
- 17'6'' x 10'0''
Listing Brokerage
- MLS® Listing
- 40645015
- Brokerage
- IPRO REALTY LTD
Similar homes for sale
These homes have similar price range, details and proximity to 228 ROSEBANK
