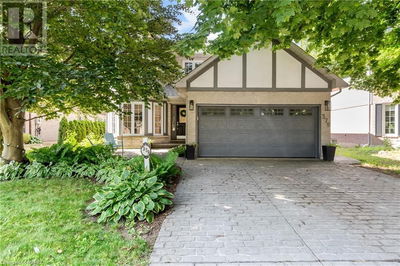11 ONTARIO
41 - Woodland Park/Cambrian Hills | Cambridge
$1,199,900.00
Listed 27 days ago
- 4 bed
- 3 bath
- 2,439 sqft
- 3 parking
- Single Family
Property history
- Now
- Listed on Sep 10, 2024
Listed for $1,199,900.00
27 days on market
- Jul 11, 2024
- 3 months ago
Terminated
Listed for $1,199,900.00 • on market
Location & area
Schools nearby
Home Details
- Description
- UNDER CONSTRUCTION! ANOTHER CUSTOM QUALITY NEW VILLA GROUP BUILD! LAST ONE LEFT! MOVE IN BEFORE CHRISTMAS! This modern spacious 4 bedroom 2439sq ft home has a flawless floor plan and is located in a mature Hespeler location close to great schools, all amenities and quick 401 access. This home features a large open concept main floor with custom kitchen cabinets and a large centre island all with quartz counter tops. Spacious great room with engineered hardwood flooring and over sized sliding glass doors. Main floor office or mud room. Gorgeous 2 story front entrance with solid wood staircases and upgraded spindles and railings. The second floor does not dissapoint with a spacious primary bedroom with a large walk in closet and luxurious ensuite with double sinks, glass shower and a stand alone soaker tub. The additional bedrooms are spacious with two of the bedrooms sharing a jack and jill bathroom with double sinks. Second floor laundry. The basement comes complete with large windows and a separate side entrance. Looking for an accessory unit? We have plans for a complete full 2 bedroom unit at an additional cost. This home comes complete with the full 7 year Tarion Warranty allowing the purchaser peace of mind for years to come. (id:39198)
- Additional media
- -
- Property taxes
- -
- Basement
- Unfinished, Full
- Year build
- 2024
- Type
- Single Family
- Bedrooms
- 4
- Bathrooms
- 3
- Parking spots
- 3 Total
- Floor
- -
- Balcony
- -
- Pool
- -
- External material
- Stone | Vinyl siding | Brick Veneer
- Roof type
- -
- Lot frontage
- -
- Lot depth
- -
- Heating
- Forced air, Natural gas
- Fire place(s)
- -
- Second level
- 5pc Bathroom
- 0’0” x 0’0”
- Laundry room
- 7'1'' x 5'8''
- Bedroom
- 14'2'' x 13'6''
- Bedroom
- 9'7'' x 14'4''
- Bedroom
- 10'8'' x 11'10''
- Full bathroom
- 0’0” x 0’0”
- Primary Bedroom
- 14'4'' x 14'4''
- Main level
- 2pc Bathroom
- 0’0” x 0’0”
- Office
- 6'0'' x 11'5''
- Great room
- 23'5'' x 13'6''
- Dining room
- 10'10'' x 12'6''
- Kitchen
- 12'6'' x 12'6''
Listing Brokerage
- MLS® Listing
- 40645274
- Brokerage
- RE/MAX REAL ESTATE CENTRE INC. BROKERAGE-3
Similar homes for sale
These homes have similar price range, details and proximity to 11 ONTARIO







