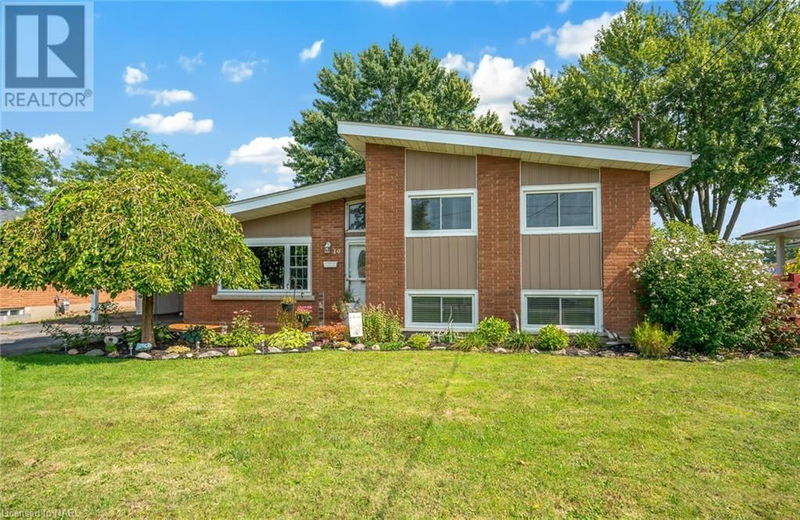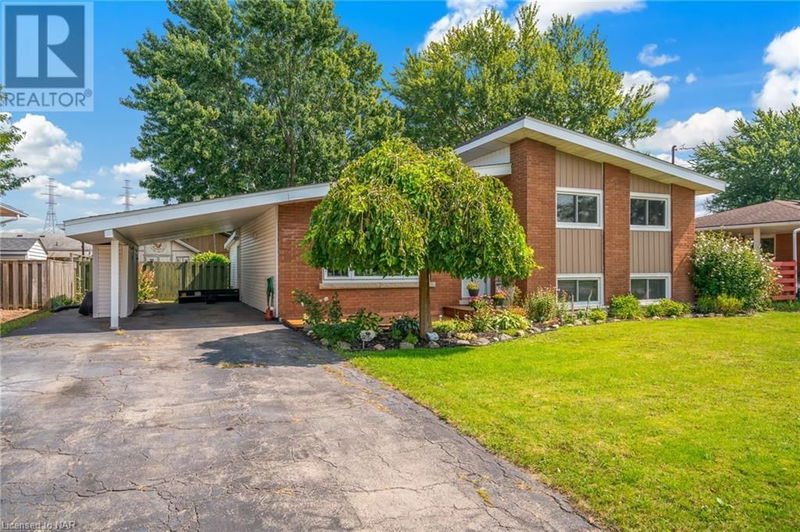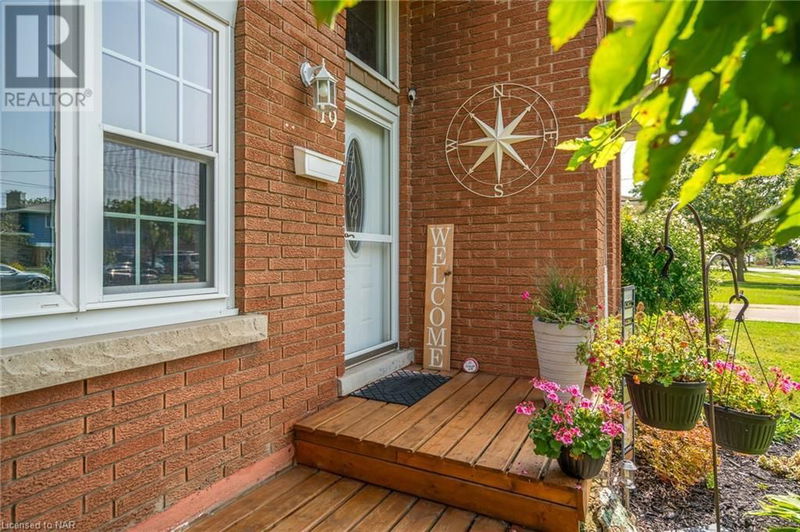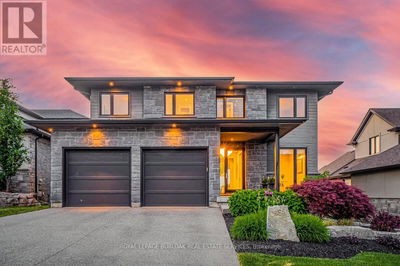19 GRANGE
770 - West Welland | Welland
$599,900.00
Listed 25 days ago
- 3 bed
- 2 bath
- 1,550 sqft
- 5 parking
- Single Family
Property history
- Now
- Listed on Sep 13, 2024
Listed for $599,900.00
25 days on market
Location & area
Schools nearby
Home Details
- Description
- Immaculately kept & impeccably maintained 3 level Side-split w/ large sunroom addition, 3 bedrooms & 2 updated baths situated on a spacious 65' front lot. The open concept main level layout features soaring vaulted ceilings, updated kitchen w/ island & SS appliances that overlook the large Living room & dinette area w/ double glass doors that lead to the attached sunroom. Up a few stairs you'll find 3 good sized bedrooms & a nicely updated 5pc bath w/ twin sinks & quartz counters. The fully finished Lower level w/ large above grade windows has Rec-room w/ gas FP, updated 3pc bath, laundry area w/ new washer & dryer (2021), large crawl space storage area & separate entrance walk out to sunroom & rear yard, providing the opportunity for potential future in-law/income suite. Out back you'll find a very private, fully fenced backyard oasis w/ awesome deck, hot tub & 18' round pool. Fabulous curb appeal & landscaped grounds w/ new front deck, double paved drive, carport w/ wall of b/i storage cabinets & 10x14 custom storage shed. Super clean, move in ready home beaming with pride of ownership. Add'l updates inc: New laminate floors thru out main & upper levels, fresh paint, owned water softener & RO water system, updated C/A(2018), Furnace (2019), Windows (2021), Pool liner, pump & filter (2019). Fabulous location in quiet family neighbourhood w/ quick convenience Hwy access. (id:39198)
- Additional media
- -
- Property taxes
- $3,157.00 per year / $263.08 per month
- Basement
- Finished, Partial
- Year build
- 1964
- Type
- Single Family
- Bedrooms
- 3
- Bathrooms
- 2
- Parking spots
- 5 Total
- Floor
- -
- Balcony
- -
- Pool
- Above ground pool
- External material
- Vinyl siding | Brick Veneer
- Roof type
- -
- Lot frontage
- -
- Lot depth
- -
- Heating
- Forced air, Natural gas
- Fire place(s)
- 1
- Lower level
- 3pc Bathroom
- 0’0” x 0’0”
- Laundry room
- 10'0'' x 11'0''
- Recreation room
- 10'0'' x 17'0''
- Second level
- 5pc Bathroom
- 0’0” x 0’0”
- Bedroom
- 9'0'' x 9'0''
- Bedroom
- 10'0'' x 11'0''
- Bedroom
- 10'0'' x 12'0''
- Main level
- Sunroom
- 12'0'' x 15'0''
- Dinette
- 9'0'' x 10'0''
- Kitchen
- 11'0'' x 11'0''
- Living room
- 12'0'' x 15'0''
Listing Brokerage
- MLS® Listing
- 40646565
- Brokerage
- COLDWELL BANKER ADVANTAGE REAL ESTATE INC, BROKERAGE
Similar homes for sale
These homes have similar price range, details and proximity to 19 GRANGE









