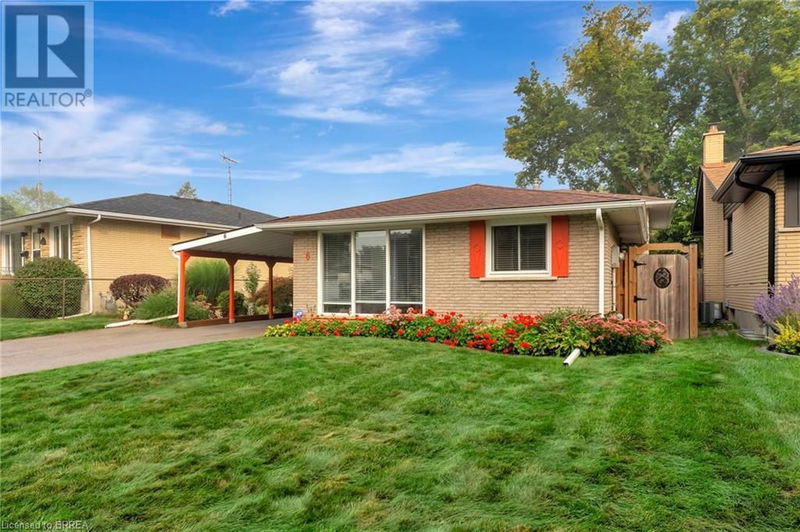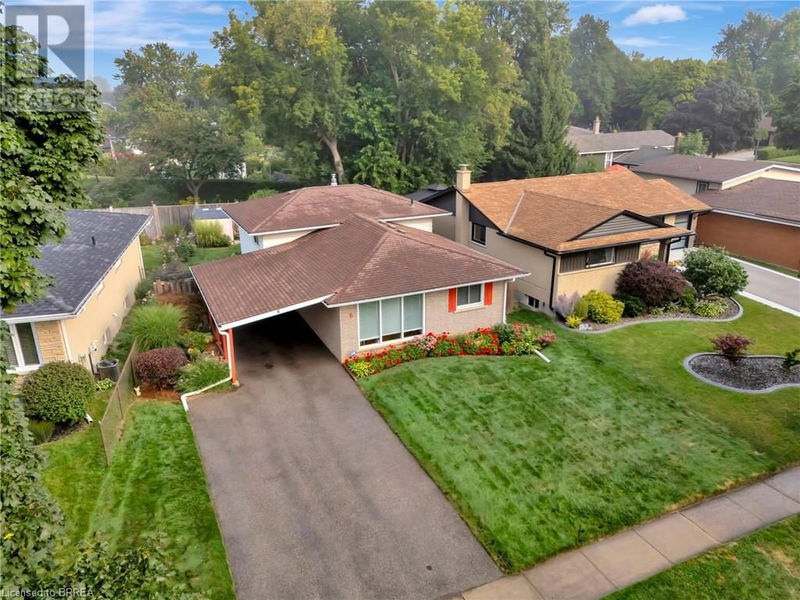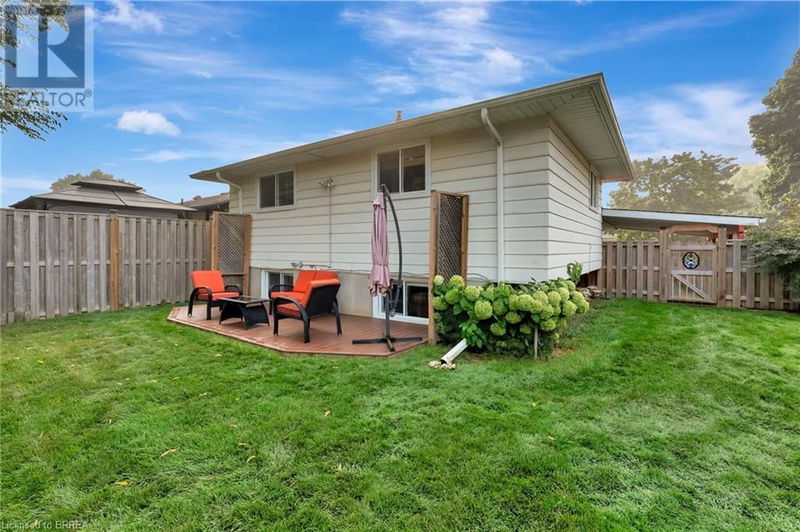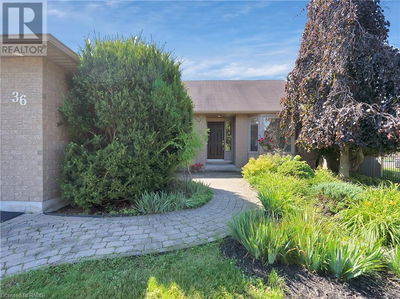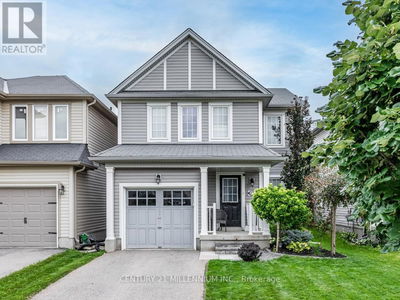6 BRISBANE
2050 - Echo Place | Brantford
$699,900.00
Listed 22 days ago
- 3 bed
- 2 bath
- 1,389 sqft
- 5 parking
- Single Family
Property history
- Now
- Listed on Sep 16, 2024
Listed for $699,900.00
22 days on market
Location & area
Schools nearby
Home Details
- Description
- Nothing to do but move in! This charming 3-level backsplit home is situated in a tranquil Echo Place neighbourhood near a park and convenient access to the highway. Featuring 3 bedrooms plus 2 updated bathroom; freshly decorated throughout. The bedrooms & modern 4 pc bathroom are on the upper level. Original hardwood can be found underneath the carpet. The main floor features a welcoming entrance; exquisite French doors open into the large living room boasting gleaming hardwood floors flowing into the dining area. Every cook will be delighted with the abundance of kitchen cupboards, fantastic countertop, under counter lighting, the bright pot lights. This kitchen was made to enjoy preparing meals and hosting dinners. All appliances are included. Make sure to check out the kick plate for the central vac. For a quiet coffee break or evening glass of wine you may just want to sit on the side deck right off the kitchen. Lower level provides the cozy living space for movie nights or a nice relaxing evening by the fireplace. The 3-pc bathroom was added in 2021. New furnace in 2022. Bright, tidy laundry room & utility room finish this floor. Don't forget the crawlspace storage area, abundant room for all your holiday decorations etc. Step outside into the backyard to find a cozy patio, beautifully landscaped with perennial gardens, a completely fenced yard for privacy and a garden shed for all the garden tools. The carport will keep the snow & ice off your car, lots of parking space. Time for new owners! (id:39198)
- Additional media
- https://youtu.be/dpKizxV92Eg
- Property taxes
- $3,508.51 per year / $292.38 per month
- Basement
- Finished, Partial
- Year build
- 1971
- Type
- Single Family
- Bedrooms
- 3
- Bathrooms
- 2
- Parking spots
- 5 Total
- Floor
- -
- Balcony
- -
- Pool
- -
- External material
- Brick | Aluminum siding
- Roof type
- -
- Lot frontage
- -
- Lot depth
- -
- Heating
- Forced air, Natural gas
- Fire place(s)
- -
- Lower level
- Utility room
- 0’0” x 0’0”
- Laundry room
- 9'6'' x 5'10''
- 3pc Bathroom
- 0’0” x 0’0”
- Family room
- 11'9'' x 18'0''
- Second level
- 4pc Bathroom
- 0’0” x 0’0”
- Bedroom
- 8'5'' x 8'8''
- Bedroom
- 12'6'' x 9'0''
- Primary Bedroom
- 11'10'' x 10'9''
- Main level
- Kitchen
- 9'8'' x 14'11''
- Dining room
- 10'1'' x 8'6''
- Living room
- 11'6'' x 16'11''
Listing Brokerage
- MLS® Listing
- 40646689
- Brokerage
- Coldwell Banker Homefront Realty
Similar homes for sale
These homes have similar price range, details and proximity to 6 BRISBANE
