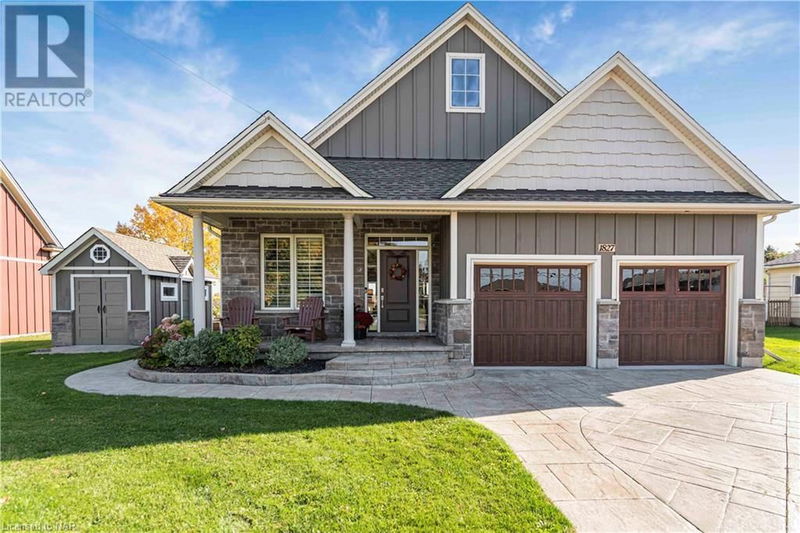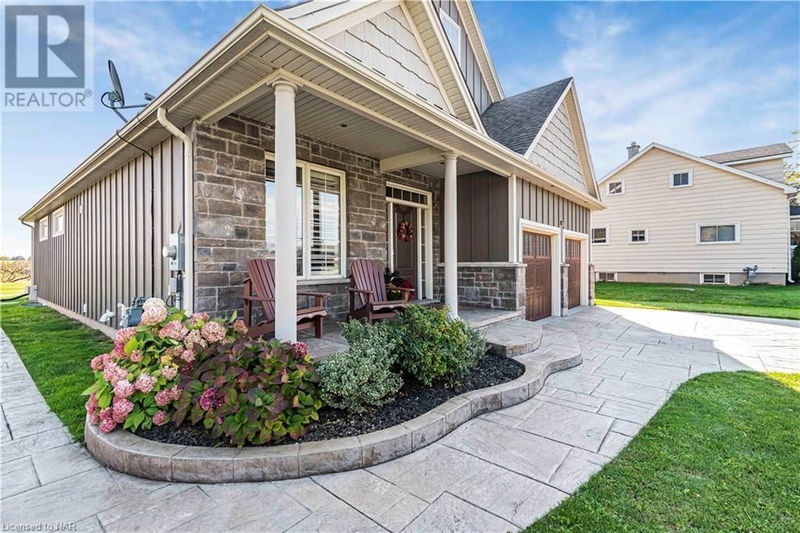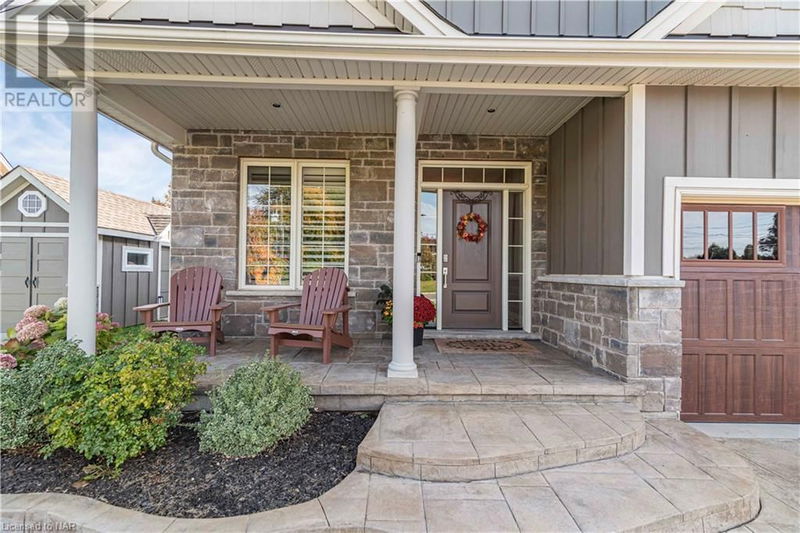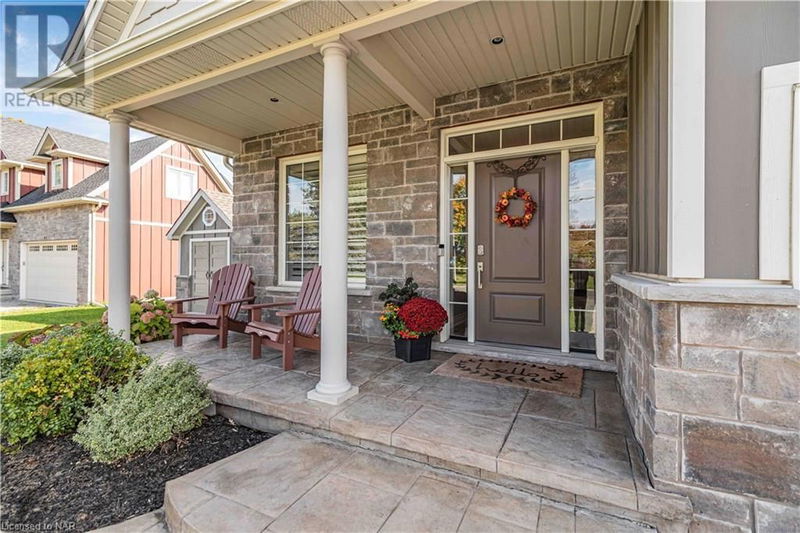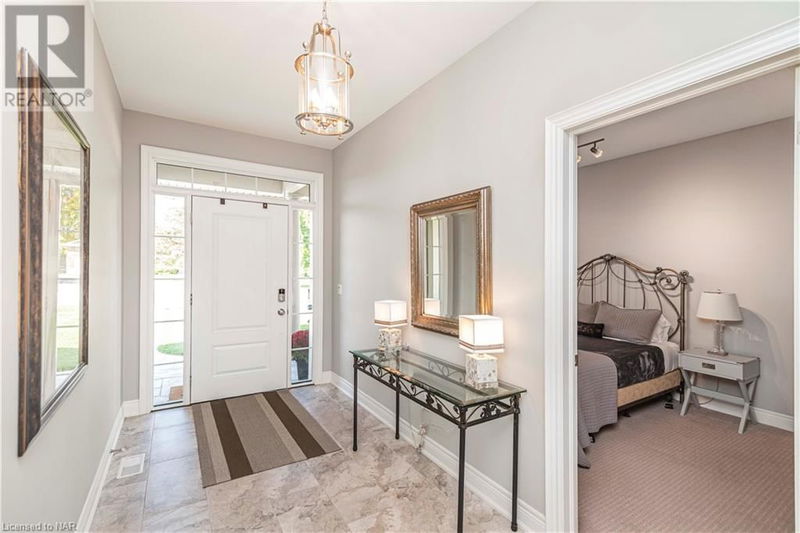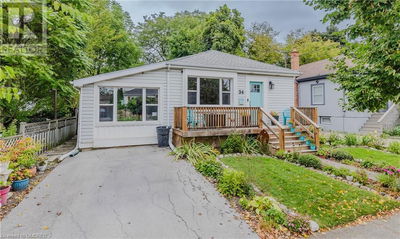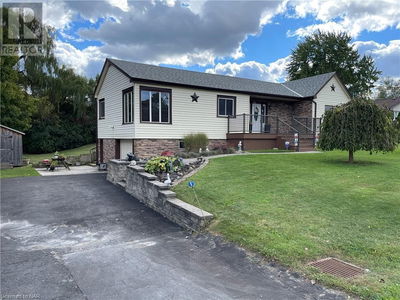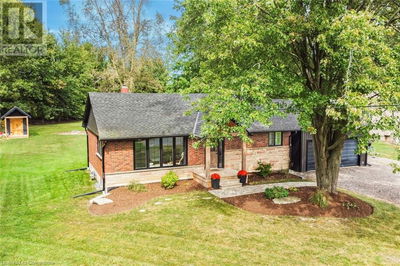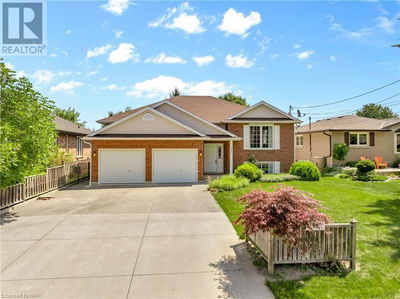1827 FOUR MILE CREEK
108 - Virgil | Niagara-on-the-Lake
$1,279,000.00
Listed 22 days ago
- 2 bed
- 3 bath
- 2,431 sqft
- 6 parking
- Single Family
Property history
- Now
- Listed on Sep 18, 2024
Listed for $1,279,000.00
22 days on market
Location & area
Schools nearby
Home Details
- Description
- This beautiful 3 bedroom/3 full bathroom executive bungalow is located within the heart of wine country in picturesque Niagara-on-the-Lake. The main floor includes the open plan kitchen/dining/living area, spacious primary bedroom with ensuite bathroom and walk-in closet; second bedroom, full bathroom and laundry room. The kitchen includes quartz countertops, island with seating area, walk-in pantry and built-in convection/microwave oven. The living room, which comprises of built-in custom cabinets, gas fireplace with stone finish and 65-inch wall mounted TV and Sonos speaker, leads out to the covered deck with orchard/vineyard views (no rear neighbours!). The spacious builder finished basement includes a media room with wall mounted 60-inch TV and integrated surround speakers and gas fireplace; bedroom with walk-in closet and full bathroom. In addition, there is a large storage room and a private office with closet/storage. The many extras within this home include: oversize lot, custom built shed, Patterned Concrete driveway and walkway to backyard, roof covered deck with gas BBQ hookup, central vac, sump pump with water powered back-up, garage door opener/remotes. Surrounded by wonderful restaurants, wineries, breweries, golf, shopping, entertainment options and minutes from Lake Ontario, this home will afford you a wonderful lifestyle. Easy access to the QEW and US border. (id:39198)
- Additional media
- https://youtube.com/embed/bobcroWr4Pg?autoplay=1&loop=1&modestbranding=1&playlist=bobcroWr4Pg
- Property taxes
- $5,512.00 per year / $459.33 per month
- Basement
- Finished, Full
- Year build
- 2014
- Type
- Single Family
- Bedrooms
- 2 + 1
- Bathrooms
- 3
- Parking spots
- 6 Total
- Floor
- -
- Balcony
- -
- Pool
- -
- External material
- Stone
- Roof type
- -
- Lot frontage
- -
- Lot depth
- -
- Heating
- Forced air, Natural gas
- Fire place(s)
- 2
- Main level
- Laundry room
- 6'3'' x 8'1''
- 3pc Bathroom
- 7'11'' x 9'0''
- Full bathroom
- 5'11'' x 11'0''
- Bedroom
- 9'5'' x 12'8''
- Primary Bedroom
- 12'6'' x 15'11''
- Living room/Dining room
- 17'3'' x 23'11''
- Kitchen
- 13'7'' x 13'9''
- Basement
- Storage
- 15'0'' x 19'8''
- Office
- 8'0'' x 11'11''
- 3pc Bathroom
- 7'4'' x 7'7''
- Bedroom
- 11'2'' x 11'11''
- Media
- 16'8'' x 28'0''
Listing Brokerage
- MLS® Listing
- 40646973
- Brokerage
- KELLER WILLIAMS COMPLETE REALTY
Similar homes for sale
These homes have similar price range, details and proximity to 1827 FOUR MILE CREEK
