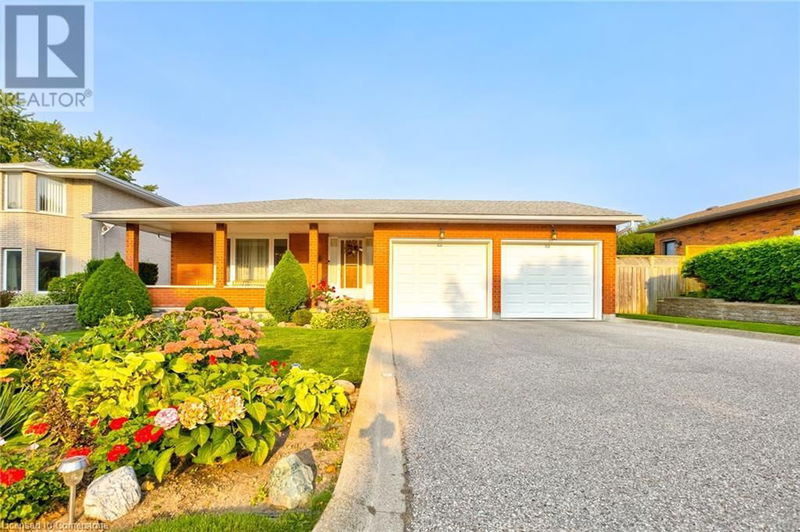63 LESLIE
14 - Westview | Cambridge
$895,000.00
Listed 24 days ago
- 3 bed
- 2 bath
- 2,780 sqft
- 2 parking
- Single Family
Property history
- Now
- Listed on Sep 13, 2024
Listed for $895,000.00
24 days on market
Location & area
Schools nearby
Home Details
- Description
- First time offered to market, this huge 4 level brick back-split is finished top to bottom and perfect for the growing family. Located in a quiet, sought after West Galt neighborhood and sitting on a mature 60ft x 120ft lot, this great home features a spacious open concept floor plan with 4 beds, 2 baths, 8 appliances, eat-in kitchen, granite counters, ceramic + hardwood floors, c/air, gas fireplace, water softener, owned hot water heater, roof (2014) along with updated windows and sliders (2009). Needing space for the IN-LAWS? This floor plan lends itself perfectly to a potential future IN-LAW set-up with a separate entrance from garage leading directly down to the lower level which boasts a laundry (kitchen) area, rec room, craft room/office and cold cellar. Enjoy morning coffee and beautiful evening sunsets under the metal gazebo sitting on a two tier concrete patio overlooking the fully fenced private yard with shed and vegetable gardens. You won’t have any problems with parking as the long paved driveway comfortably fits 4 vehicles along with the double car garage. This fabulous one owner home is conveniently located just minutes to schools, shopping, parks, HWY 401, scenic nature trails and the Historic Downtown Galt district. Be sure to add 63 Leslie Avenue to your “must see” list today... you won’t be disappointed! (id:39198)
- Additional media
- https://youriguide.com/63_leslie_ave_cambridge_on/
- Property taxes
- $5,535.00 per year / $461.25 per month
- Basement
- Finished, Full
- Year build
- 1983
- Type
- Single Family
- Bedrooms
- 3 + 1
- Bathrooms
- 2
- Parking spots
- 2 Total
- Floor
- -
- Balcony
- -
- Pool
- -
- External material
- Brick
- Roof type
- -
- Lot frontage
- -
- Lot depth
- -
- Heating
- Forced air, Natural gas
- Fire place(s)
- -
- Basement
- Cold room
- 21'6'' x 6'4''
- Utility room
- 10'6'' x 12'11''
- Laundry room
- 7'0'' x 15'6''
- Recreation room
- 20'7'' x 14'0''
- Lower level
- 3pc Bathroom
- 0’0” x 0’0”
- Bedroom
- 11'8'' x 10'10''
- Family room
- 14'10'' x 25'7''
- Second level
- 5pc Bathroom
- 0’0” x 0’0”
- Bedroom
- 9'11'' x 10'7''
- Bedroom
- 10'11'' x 14'11''
- Primary Bedroom
- 13'11'' x 13'5''
- Main level
- Kitchen
- 16'8'' x 14'0''
- Dining room
- 12'2'' x 10'11''
- Living room
- 13'7'' x 15'2''
Listing Brokerage
- MLS® Listing
- 40646075
- Brokerage
- GRAND WEST REALTY INC., BROKERAGE
Similar homes for sale
These homes have similar price range, details and proximity to 63 LESLIE









