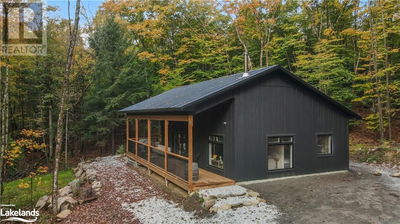1066 KIPPS LANE
Dysart | Haliburton
$1,699,000.00
Listed 24 days ago
- 2 bed
- 3 bath
- 3,328 sqft
- 6 parking
- Single Family
Property history
- Now
- Listed on Sep 13, 2024
Listed for $1,699,000.00
24 days on market
Location & area
Schools nearby
Home Details
- Description
- This stunning property offers a large, level lot with oversized frontage on the highly sought-after Lake Kashagawigamog, perfectly situated to capture breathtaking sunset views and an expansive vista of the lake. Just minutes from Haliburton, this private, serene lot boasts a deep, clean, rocky shoreline, ensuring incredible privacy. Nestled at the end of a quiet, dead-end road, this 4-season home or cottage provides ample space with 3 bedrooms, 3 bathrooms, with two additional large rooms that could be used as a gym or home office. Cathedral ceilings, and a walkout basement for additional overflow space. The property also includes a 3-bay garage, ideal for storage or hobbies. Step out onto the newly updated deck with sleek glass railings or relax in the screened room, enjoying bug-free evenings. The home has been immaculately maintained and updated, making it a perfect retreat on the famous 5-lake chain. Whether for year-round living or a vacation home, this property offers a blend of comfort, luxury, and stunning natural surroundings. (id:39198)
- Additional media
- https://youtu.be/4MRkK0tFRZw
- Property taxes
- $6,406.13 per year / $533.84 per month
- Basement
- Finished, Full
- Year build
- 1994
- Type
- Single Family
- Bedrooms
- 2 + 1
- Bathrooms
- 3
- Parking spots
- 6 Total
- Floor
- -
- Balcony
- -
- Pool
- -
- External material
- Wood
- Roof type
- -
- Lot frontage
- -
- Lot depth
- -
- Heating
- Baseboard heaters, Electric
- Fire place(s)
- -
- Lower level
- Utility room
- 12'7'' x 11'4''
- Office
- 12'1'' x 12'11''
- Den
- 12'6'' x 12'2''
- 3pc Bathroom
- 5'8'' x 9'5''
- Sunroom
- 20'0'' x 8'5''
- Recreation room
- 13'0'' x 29'0''
- Full bathroom
- 10'6'' x 6'4''
- Primary Bedroom
- 14'0'' x 27'0''
- Second level
- Bedroom
- 13'0'' x 12'0''
- Bedroom
- 10'0'' x 10'12''
- 5pc Bathroom
- 7'0'' x 10'8''
- Laundry room
- 6'9'' x 13'4''
- Main level
- Living room
- 15'0'' x 20'11''
- Dining room
- 13'4'' x 20'9''
- Kitchen
- 10'5'' x 19'0''
- Foyer
- 13'6'' x 7'0''
Listing Brokerage
- MLS® Listing
- 40646376
- Brokerage
- Re/Max Professionals North, Brokerage, Haliburton
Similar homes for sale
These homes have similar price range, details and proximity to 1066 KIPPS LANE









