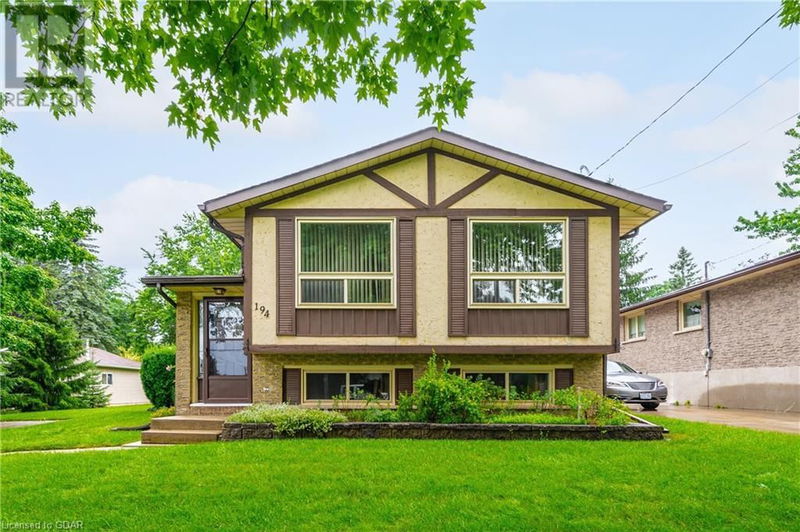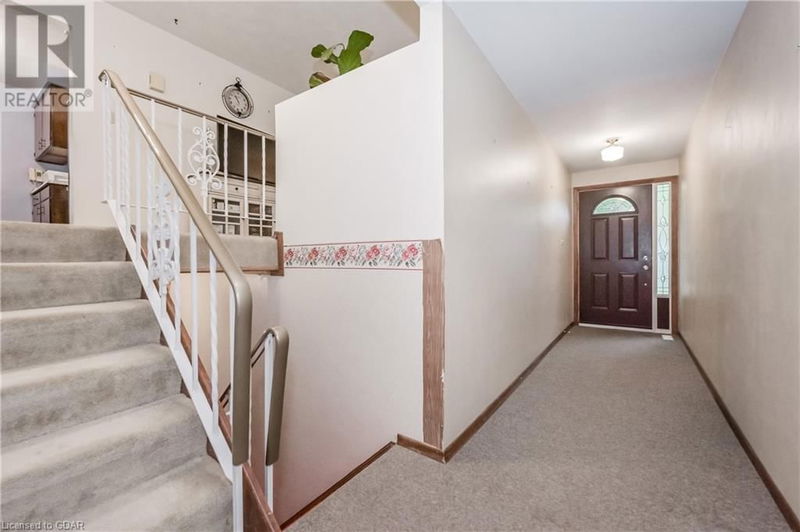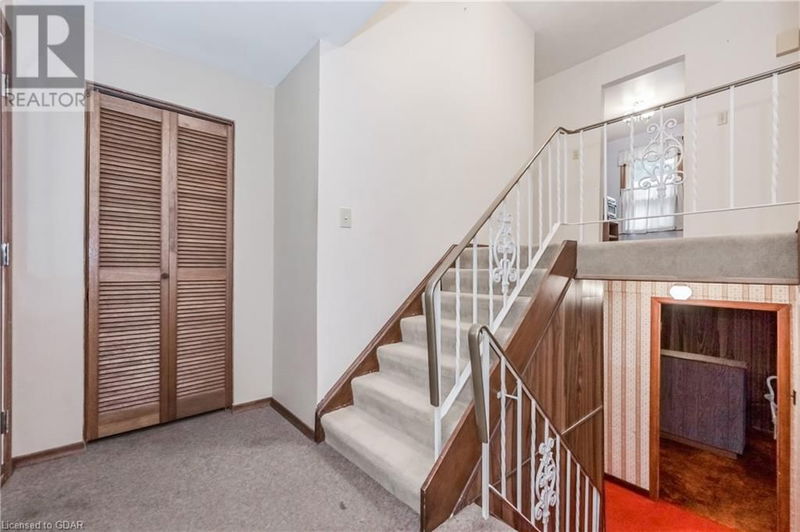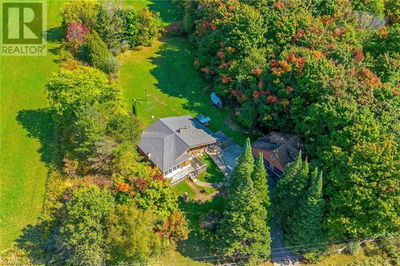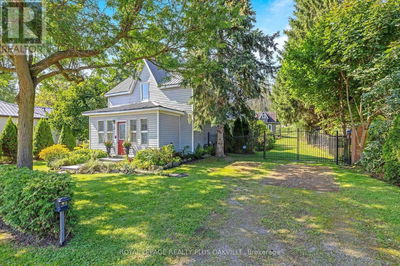194 COLBORNE ST
54 - Elora/Salem | Elora
$790,000.00
Listed 22 days ago
- 3 bed
- 2 bath
- 2,104 sqft
- 4 parking
- Single Family
Property history
- Now
- Listed on Sep 16, 2024
Listed for $790,000.00
22 days on market
Location & area
Schools nearby
Home Details
- Description
- Raised Bungalow in the Heart of Elora. Discover the perfect blend of village charm and modern convenience in this raised bungalow, ideally situated within walking distance to the vibrant shops, inviting restaurants, the breathtaking Elora Gorge, and the scenic Grand River. This 3+1 bedroom home offers 1,234 sq ft of comfortable living space on the main floor, designed to meet the needs of a growing family. With two full bathrooms (1 up 1 down), mornings are a breeze, and everyone has their own space. The fantastic 71x120' lot provides ample room for gardening, playing, and relaxing in your own private oasis. Whether you're looking to cultivate your green thumb, create a playground for the kids, or simply unwind after a long day, this generous outdoor space has endless potential. Come and make this charming bungalow your next home, and enjoy the best of Elora living. Prime location and family-friendly features. Contact us today to schedule a viewing! (id:39198)
- Additional media
- https://youriguide.com/194_colborne_st_elora_on/
- Property taxes
- $4,084.09 per year / $340.34 per month
- Basement
- Partially finished, Full
- Year build
- 1974
- Type
- Single Family
- Bedrooms
- 3 + 1
- Bathrooms
- 2
- Parking spots
- 4 Total
- Floor
- -
- Balcony
- -
- Pool
- -
- External material
- Wood | Brick | Stucco
- Roof type
- -
- Lot frontage
- -
- Lot depth
- -
- Heating
- Forced air, Natural gas
- Fire place(s)
- -
- Basement
- Utility room
- 13'11'' x 10'4''
- Recreation room
- 13'9'' x 20'3''
- Bedroom
- 10'3'' x 10'2''
- Other
- 10'0'' x 13'3''
- 3pc Bathroom
- 6'7'' x 10'1''
- Main level
- Primary Bedroom
- 10'0'' x 13'7''
- Living room
- 11'1'' x 22'6''
- Eat in kitchen
- 10'0'' x 14'2''
- Dining room
- 10'4'' x 9'10''
- Bedroom
- 11'1'' x 10'3''
- Bedroom
- 7'7'' x 10'0''
- 4pc Bathroom
- 7'7'' x 9'11''
Listing Brokerage
- MLS® Listing
- 40647613
- Brokerage
- Keller Williams Home Group Realty
Similar homes for sale
These homes have similar price range, details and proximity to 194 COLBORNE ST

