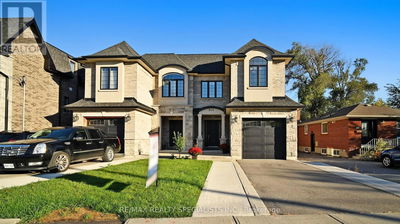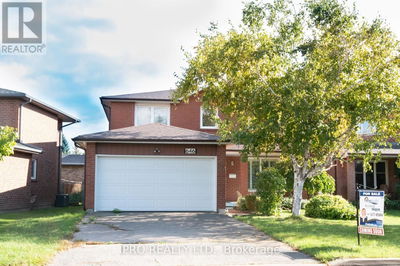4 ST ANDREWS
Grimsby West (541) | Grimsby
$849,000.00
Listed 26 days ago
- 3 bed
- 2 bath
- 1,957 sqft
- 5 parking
- Single Family
Open House
Property history
- Now
- Listed on Sep 13, 2024
Listed for $849,000.00
26 days on market
Location & area
Schools nearby
Home Details
- Description
- At the foot of the escarpment, and minutes to downtown Grimsby, sits this charming Schafer-built home. You can honestly stay they don't make them like this anymore! Featuring a classic, centre hall design, this home features sizeable principle rooms, each filled with character. The living room is a massive 23 by 12 feet and features a natural gas fireplace, and a walkout to the sunroom. The formal dining room opens into the front hall and the kitchen. The kitchen features ample cabinets, a kitchen island, and an eat-in breakfast area with a bow window. Upstairs features 3 bedrooms rooms each filled with character and charm. The primary bedroom features a walk-in closet and a private deck, which offers solace in the trees. The home features hardwood floors throughout, solid wood doors, tall baseboards, and tonnes of surprising details.The lower level is finished with a rec room and a 2-piece bathroom. The gardens feature mature trees, perennials, and a pond. Enjoy major amenities like grocery stores and hardware stores at the base of the street, and also all the quaint, mom-and-pop shops that line Main St, only a 10-min walk away. Come enjoy life at the base of the escarpment! (id:39198)
- Additional media
- https://www.dropbox.com/scl/fi/t958df1n75k9l6sufvqlr/2-video-Video-2.mp4?rlkey=9b4ek6cyijl2uruglrpz9b8im&dl=0
- Property taxes
- $4,573.07 per year / $381.09 per month
- Basement
- Finished, Full
- Year build
- -
- Type
- Single Family
- Bedrooms
- 3
- Bathrooms
- 2
- Parking spots
- 5 Total
- Floor
- -
- Balcony
- -
- Pool
- -
- External material
- Aluminum siding
- Roof type
- -
- Lot frontage
- -
- Lot depth
- -
- Heating
- Forced air, Natural gas
- Fire place(s)
- 1
- Lower level
- Recreation room
- 22'4'' x 9'10''
- 2pc Bathroom
- 5'6'' x 3'3''
- Second level
- 4pc Bathroom
- 8'2'' x 8'8''
- Primary Bedroom
- 13'0'' x 12'0''
- Bedroom
- 10'1'' x 12'0''
- Bedroom
- 13'3'' x 10'11''
- Main level
- Kitchen
- 20'7'' x 12'0''
- Sunroom
- 11'11'' x 7'11''
- Dining room
- 12'7'' x 10'11''
- Living room
- 12'0'' x 23'0''
- Foyer
- 6'1'' x 8'
Listing Brokerage
- MLS® Listing
- 40647008
- Brokerage
- Sotheby's International Realty Canada, Brokerage
Similar homes for sale
These homes have similar price range, details and proximity to 4 ST ANDREWS



